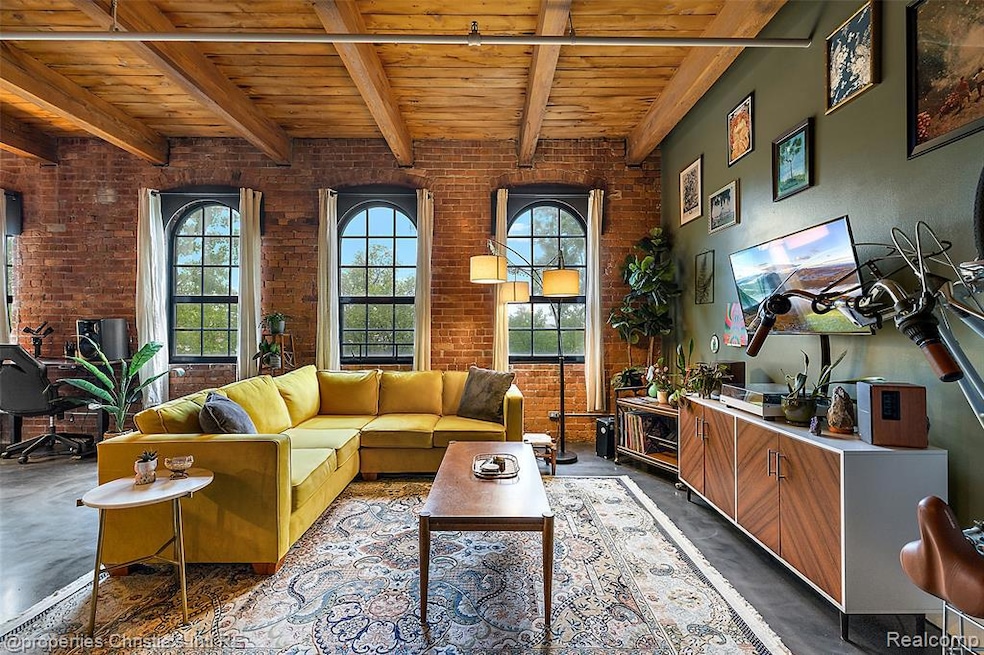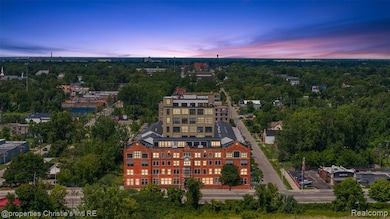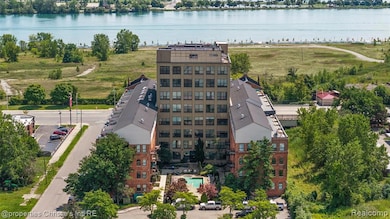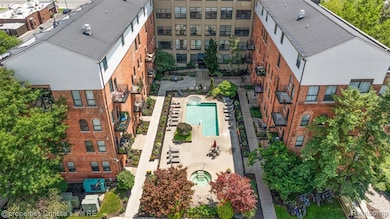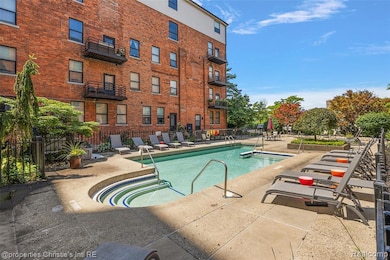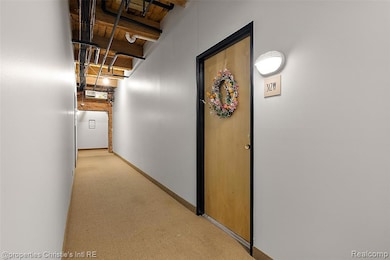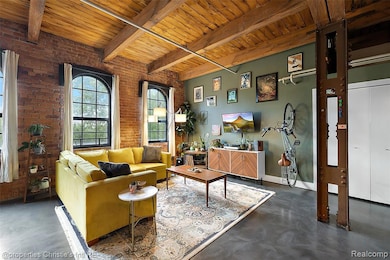Lofts At Rivertown 6533 E Jefferson Ave Unit 312W Detroit, MI 48207
Islandview NeighborhoodEstimated payment $1,671/month
Highlights
- 24-Hour Security
- In Ground Pool
- Stainless Steel Appliances
- Cass Technical High School Rated 10
- Clubhouse
- Accessible Approach with Ramp
About This Home
Welcome to the essence of true loft living in the iconic Lofts at Rivertown—where historic character meets modern convenience in one of Detroit’s most coveted locations. This 1-bedroom, 1-bathroom urban retreat offers an open-concept floor plan that seamlessly blends industrial design with cozy sophistication. From the moment you step inside, you’re greeted by soaring ceilings, exposed brick walls, and sun-drenched spaces that invite you to relax, entertain, and make it your own. The living area flows effortlessly into a sleek kitchen and dining space—perfect for hosting friends or enjoying a quiet evening at home. Washer and dryer? In-unit. Convenience? Unbeatable. This is a space that works hard so you can live easy. Just outside your door, explore Belle Isle across the street, cruise the nearby Detroit Riverwalk, or hit the town with award-winning restaurants, cafes, and nightlife only minutes away. Need to commute? You're seconds from the city’s major freeways—making every destination within reach. Whether you’re a first-time buyer, weekend city-dweller, or investor looking for the next hot spot—this is Detroit loft living at its finest. Live bold. Live brick. Live Rivertown.
Listing Agent
@properties Christie's Int'l RE Grosse Pointe License #6501433508 Listed on: 10/21/2025

Property Details
Home Type
- Condominium
Year Built
- Built in 1916
HOA Fees
- $775 Monthly HOA Fees
Parking
- Parking Lot
Home Design
- Brick Exterior Construction
- Slab Foundation
Interior Spaces
- 758 Sq Ft Home
- 1-Story Property
Kitchen
- Free-Standing Electric Oven
- Electric Cooktop
- Range Hood
- Free-Standing Freezer
- Dishwasher
- Stainless Steel Appliances
- Disposal
Bedrooms and Bathrooms
- 1 Bedroom
- 1 Full Bathroom
Laundry
- Dryer
- Washer
Utilities
- Forced Air Heating System
- Heating System Uses Natural Gas
- Natural Gas Water Heater
Additional Features
- Accessible Approach with Ramp
- In Ground Pool
- Ground Level
Community Details
Overview
- Www.Jsdapropertymanagement.Com Association
- High-Rise Condominium
Recreation
Pet Policy
- Pets Allowed
Additional Features
- 24-Hour Security
Map
About Lofts At Rivertown
Home Values in the Area
Average Home Value in this Area
Property History
| Date | Event | Price | List to Sale | Price per Sq Ft |
|---|---|---|---|---|
| 10/21/2025 10/21/25 | For Sale | $142,500 | -- | $188 / Sq Ft |
Source: Realcomp
MLS Number: 20251047558
- 6533 E Jefferson Ave Unit 307
- 6533 E Jefferson Ave Unit 703
- 6533 E Jefferson Ave Unit 212W
- 6533 E Jefferson Ave Unit 413W
- 6533 E Jefferson Ave Unit 323
- 6533 E Jefferson Ave Unit 239E
- 6533 E Jefferson Ave Unit 230T
- 6533 E Jefferson Ave Unit 603T
- 6533 E Jefferson Ave Unit 502
- 6533 E Jefferson Ave Unit 42/116T
- 6533 E Jefferson #81 Ave Unit 326E
- 469 Beaufait St
- 534 Bellevue St
- 446 Concord St
- 471 Jefferson Ct
- 570 Concord Ave
- 6626 E Lafayette
- 600 Concord Ave
- 620 Canton St
- 612 Concord Ave
- 6533 E Jefferson Ave Unit 129
- 6533 E Jefferson Ave Unit 124
- 6533 E Jefferson Ave Unit 704
- 6533 E Jefferson Ave Unit 212W
- 6533 E Jefferson Ave Unit 111W
- 200 Mt Elliott St
- 250 E Crescent
- 250 E Harbortown Dr Unit 1011
- 250 E Harbortown Dr Unit 102
- 250 E Harbortown Dr Unit 1208
- 250 E Harbortown Dr Unit 503
- 250 E Harbortown Dr Unit 1011/1011
- 250 E Harbortown Dr
- 250 E Harbortown Dr Unit 103
- 3500 E Jefferson Ave
- 274 Main Sail Ct Unit 27
- 3305 Jib Ln
- 320 E Grand Blvd
- 3320 Spinnaker Ln Unit 16D
- 3320 Spinnaker (18b) Ln
