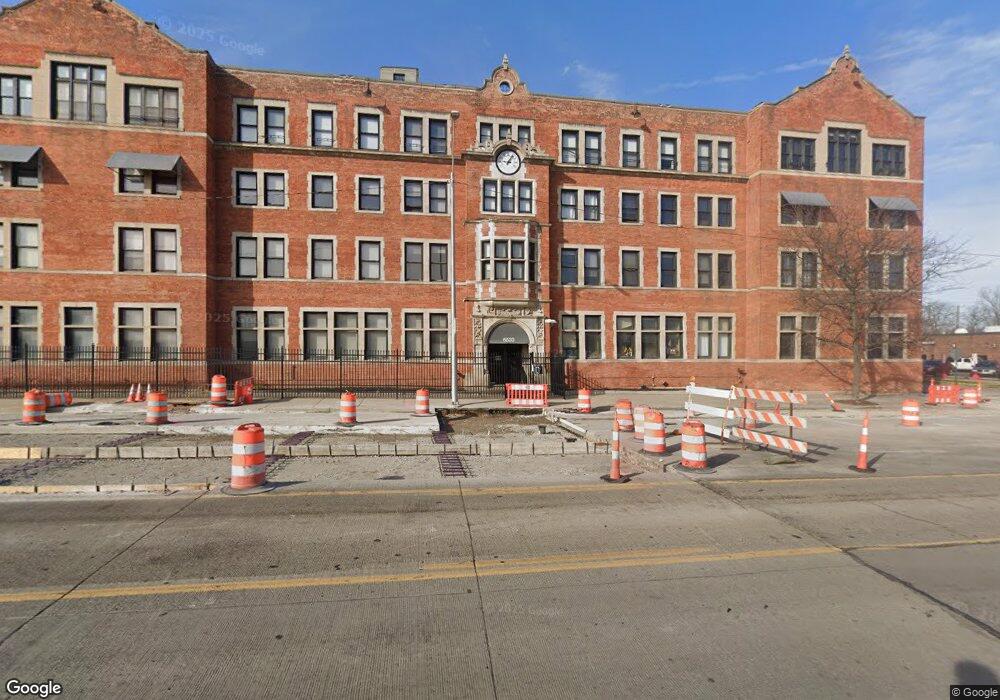Lofts At Rivertown 6533 E Jefferson Ave Unit 329 Detroit, MI 48207
Islandview Neighborhood
1
Bed
1
Bath
828
Sq Ft
--
Built
About This Home
This home is located at 6533 E Jefferson Ave Unit 329, Detroit, MI 48207. 6533 E Jefferson Ave Unit 329 is a home located in Wayne County with nearby schools including Ralph J.Bunche Preparatory Academy, Charles L. Spain Elementary-Middle School, and Edward 'Duke' Ellington Conservatory of Music and Art.
Create a Home Valuation Report for This Property
The Home Valuation Report is an in-depth analysis detailing your home's value as well as a comparison with similar homes in the area
Home Values in the Area
Average Home Value in this Area
Tax History Compared to Growth
About Lofts At Rivertown
Map
Nearby Homes
- 6533 E Jefferson Ave
- 6533 E Jefferson Ave Unit 307
- 6533 E Jefferson Ave Unit 212W
- 6533 E Jefferson Ave Unit 239E
- 6533 E Jefferson Ave Unit 603T
- 6533 E Jefferson Ave Unit 42/116T
- 6533 E Jefferson Ave Unit 502
- 6533 E Jefferson Ave Unit 323
- 6533 E Jefferson Ave Unit 312W
- 6533 E Jefferson Ave Unit 427
- 6533 E Jefferson Ave Unit 413W
- 6533 E Jefferson Ave Unit 704
- 6533 E Jefferson #81 Ave Unit 326E
- 469 Beaufait St
- 534 Bellevue St
- 446 Concord St
- 471 Jefferson Ct
- 537 Jefferson Ct
- 570 Concord Ave
- 6626 E Lafayette
- 6533 E Jefferson Ave Unit 112
- 6533 E Jefferson Ave Unit 160
- 6533 E Jefferson Ave Unit 306J
- 6533 E Jefferson Ave Unit 304
- 6533 E Jefferson Ave Unit 109J
- 6533 E Jefferson Ave Unit 110W
- 6533 E Jefferson Ave Unit 331
- 6533 E Jefferson Ave Unit 604
- 6533 E Jefferson Ave Unit LL07
- 6533 E Jefferson Ave Unit 315
- 6533 E Jefferson Ave Unit 423t
- 6533 E Jefferson Ave Unit 601
- 6533 E Jefferson Ave Unit 123
- 6533 E Jefferson Ave Unit 326E
- 6533 E Jefferson Ave Unit 437
- 6533 E Jefferson Ave Unit 422
- 6533 E Jefferson Ave Unit 421
- 6533 E Jefferson Ave Unit 404
- 6533 E Jefferson Ave Unit 504
- 6533 E Jefferson Ave Unit 503
