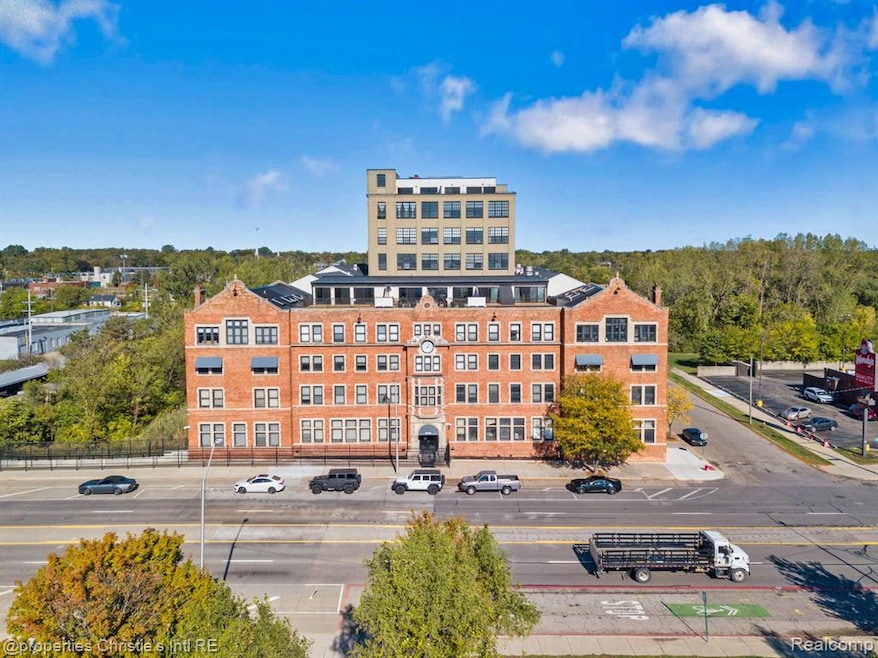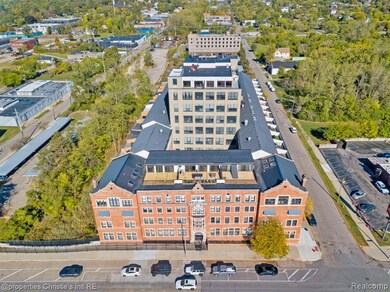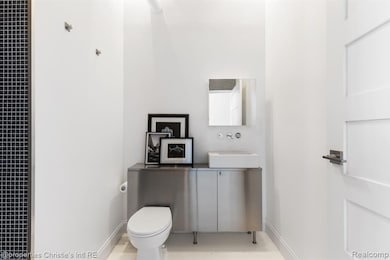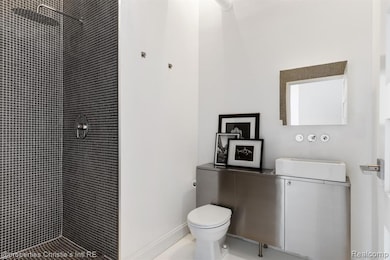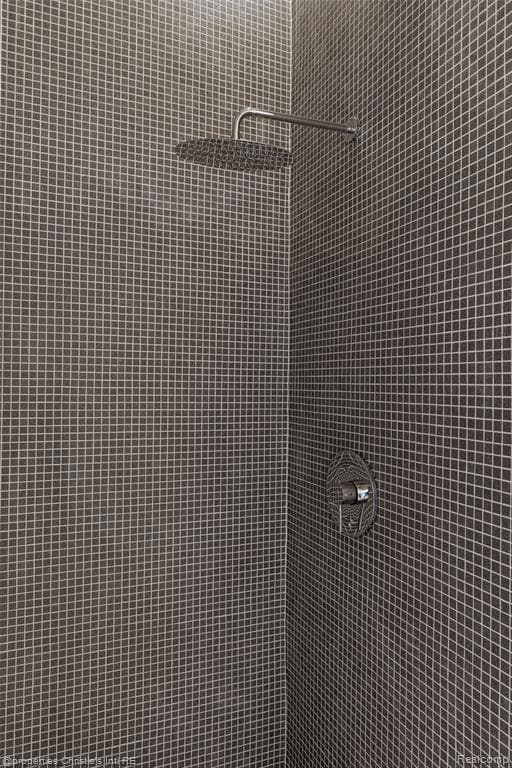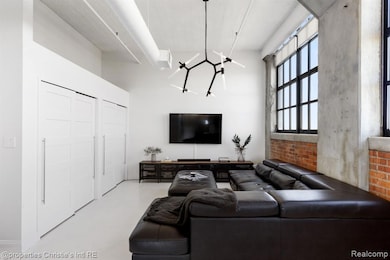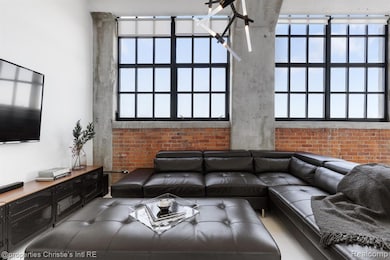Lofts At Rivertown 6533 E Jefferson Ave Unit 703 Detroit, MI 48207
Islandview NeighborhoodEstimated payment $1,896/month
Highlights
- In Ground Pool
- Gated Community
- End Unit
- Cass Technical High School Rated 10
- Clubhouse
- Stainless Steel Appliances
About This Home
Experience Urban Elegance at Lofts at Rivertown - Unit 703
Discover sophisticated loft living in this meticulously updated 1-bedroom, 2-full bath residence spanning 1100 sq ft, easily convertible to a 2-bedroom layout. Unit 703 is a coveted corner unit, boasting windows on two full sides that flood the space with natural light and offer expansive views of Downtown Detroit and the Detroit River.
Step inside to a truly refined interior where no detail has been overlooked. All doors have been replaced with solid wood, enhancing both privacy and aesthetic. Enjoy year-round comfort with an all-new heat pump. The primary bedroom features elegant floating cabinetry, while all closets are equipped with custom organizing systems, providing ample and efficient storage. The gourmet kitchen is a chef's dream, showcasing sleek stainless steel cabinetry, an updated dishwasher and refrigerator, and a state-of-the-art Gaggenau electric range and cooktop. A custom feature wall backsplash extends to the ceiling, adding a touch of modern artistry, complemented by updated pendant lighting over the island. Practical under-cabinet storage keeps additional countertop appliances neatly tucked away.
Throughout the loft, you'll appreciate the industrial-chic charm with exposed brick walls and iconic martini columns. Additional thoughtful upgrades include a new side-by-side washer/dryer and a smartly installed ceiling in the entry closet area, creating valuable overhead storage. This exceptional loft combines contemporary design with functional living, creating a stylish and comfortable urban sanctuary. Don't miss the opportunity to make Lofts at Rivertown Unit 703 your new home!
Listing Agent
@properties Christie's Int'l R.E. Detroit License #6501292285 Listed on: 10/15/2025

Property Details
Home Type
- Condominium
Est. Annual Taxes
Year Built
- Built in 1906 | Remodeled in 2018
Lot Details
- End Unit
- Gated Home
HOA Fees
- $775 Monthly HOA Fees
Home Design
- Brick Exterior Construction
- Brick Foundation
- Stone Siding
Interior Spaces
- 1,127 Sq Ft Home
- 1-Story Property
- Finished Basement
- Basement Fills Entire Space Under The House
Kitchen
- Induction Cooktop
- Microwave
- Dishwasher
- Stainless Steel Appliances
- Disposal
Bedrooms and Bathrooms
- 1 Bedroom
- 2 Full Bathrooms
Laundry
- Dryer
- Washer
Parking
- 2 Parking Garage Spaces
- Driveway
- Parking Lot
Pool
- In Ground Pool
- Spa
Outdoor Features
- Patio
- Exterior Lighting
Utilities
- Forced Air Heating and Cooling System
- Refrigerated Cooling System
- Heat Pump System
- Electric Water Heater
Additional Features
- Accessible Approach with Ramp
- Ground Level
Listing and Financial Details
- Assessor Parcel Number W15I000037S166
Community Details
Overview
- Js Dean & Associates Association, Phone Number (313) 259-0011
- High-Rise Condominium
- Wayne County Condo Plan 673Lofts At Rivertown Subdivision
- On-Site Maintenance
Amenities
- Community Barbecue Grill
- Laundry Facilities
Recreation
Pet Policy
- Limit on the number of pets
- Dogs and Cats Allowed
Security
- Building Security System
- Gated Community
Map
About Lofts At Rivertown
Home Values in the Area
Average Home Value in this Area
Property History
| Date | Event | Price | List to Sale | Price per Sq Ft |
|---|---|---|---|---|
| 11/11/2025 11/11/25 | Price Changed | $200,000 | -12.9% | $177 / Sq Ft |
| 10/15/2025 10/15/25 | For Sale | $229,500 | -- | $204 / Sq Ft |
Source: Realcomp
MLS Number: 20251045498
- 6533 E Jefferson Ave Unit 427
- 6533 E Jefferson Ave Unit 212W
- 6533 E Jefferson Ave Unit 413W
- 6533 E Jefferson Ave Unit 323
- 6533 E Jefferson Ave Unit 239E
- 6533 E Jefferson Ave Unit 312W
- 6533 E Jefferson Ave Unit 230T
- 6533 E Jefferson Ave Unit 603T
- 6533 E Jefferson Ave Unit 502
- 6533 E Jefferson Ave Unit 307
- 6533 E Jefferson Ave Unit 42/116T
- 6533 E Jefferson #81 Ave Unit 326E
- 469 Beaufait St
- 534 Bellevue St
- 446 Concord St
- 471 Jefferson Ct
- 570 Concord Ave
- 6626 E Lafayette
- 600 Concord Ave
- 620 Canton St
- 6533 E Jefferson Ave Unit 129
- 6533 E Jefferson Ave Unit 111W
- 6533 E Jefferson Ave Unit 212W
- 6533 E Jefferson Ave Unit 704
- 200 Mt Elliott St
- 250 E Crescent
- 250 E Harbortown Dr Unit 1011
- 250 E Harbortown Dr Unit 503
- 250 E Harbortown Dr Unit 1011/1011
- 250 E Harbortown Dr Unit 103
- 250 E Harbortown Dr Unit 102
- 250 E Harbortown Dr
- 3500 E Jefferson Ave
- 274 Main Sail Ct Unit 27
- 3305 Jib Ln
- 320 E Grand Blvd
- 3320 Spinnaker Ln Unit 16D
- 3320 Spinnaker (18b) Ln
- 364 E Grand Blvd
- 7702 E Jefferson Ave
