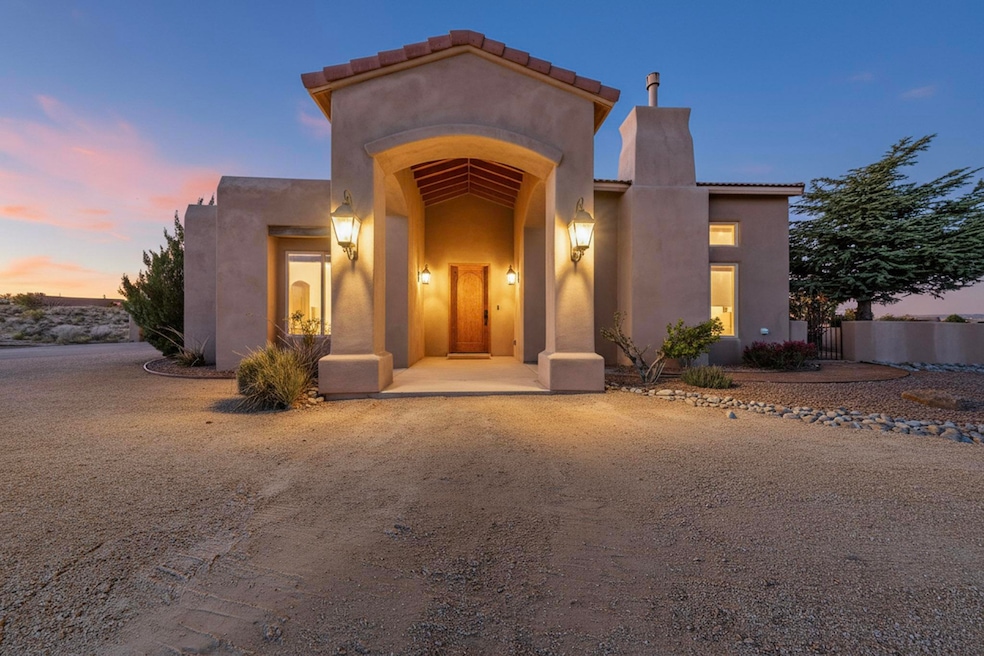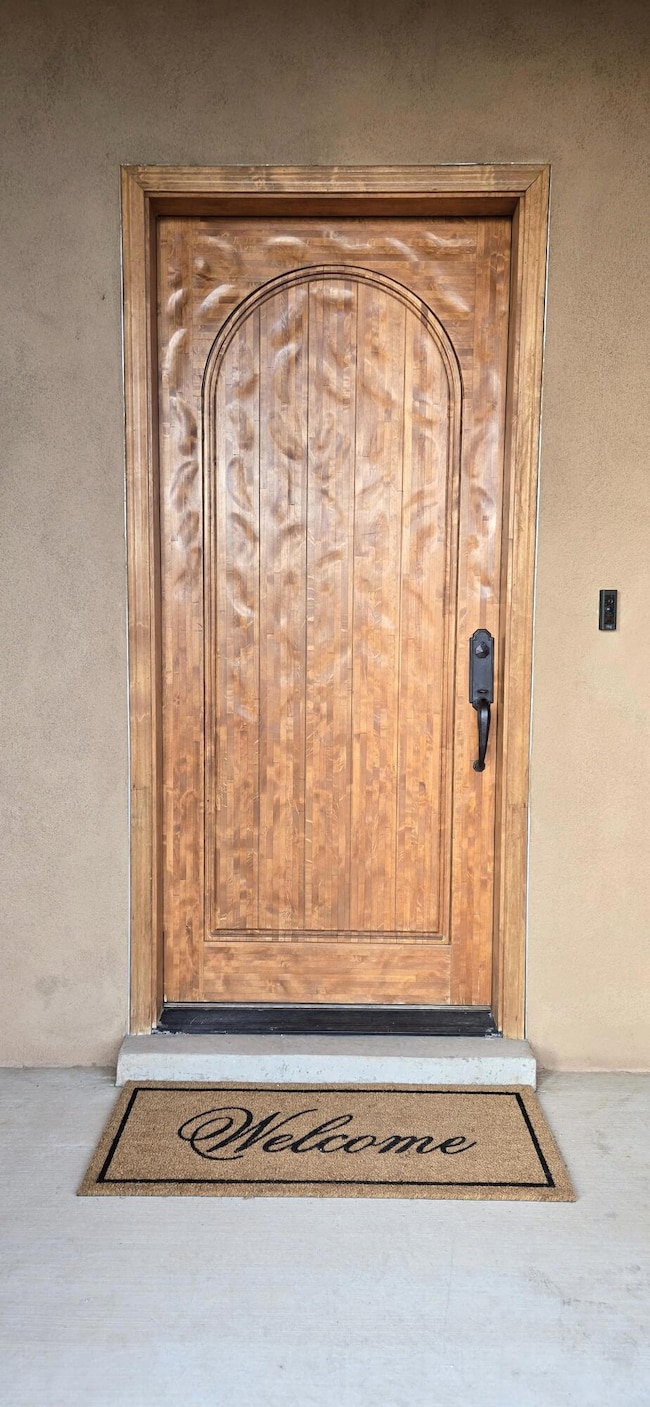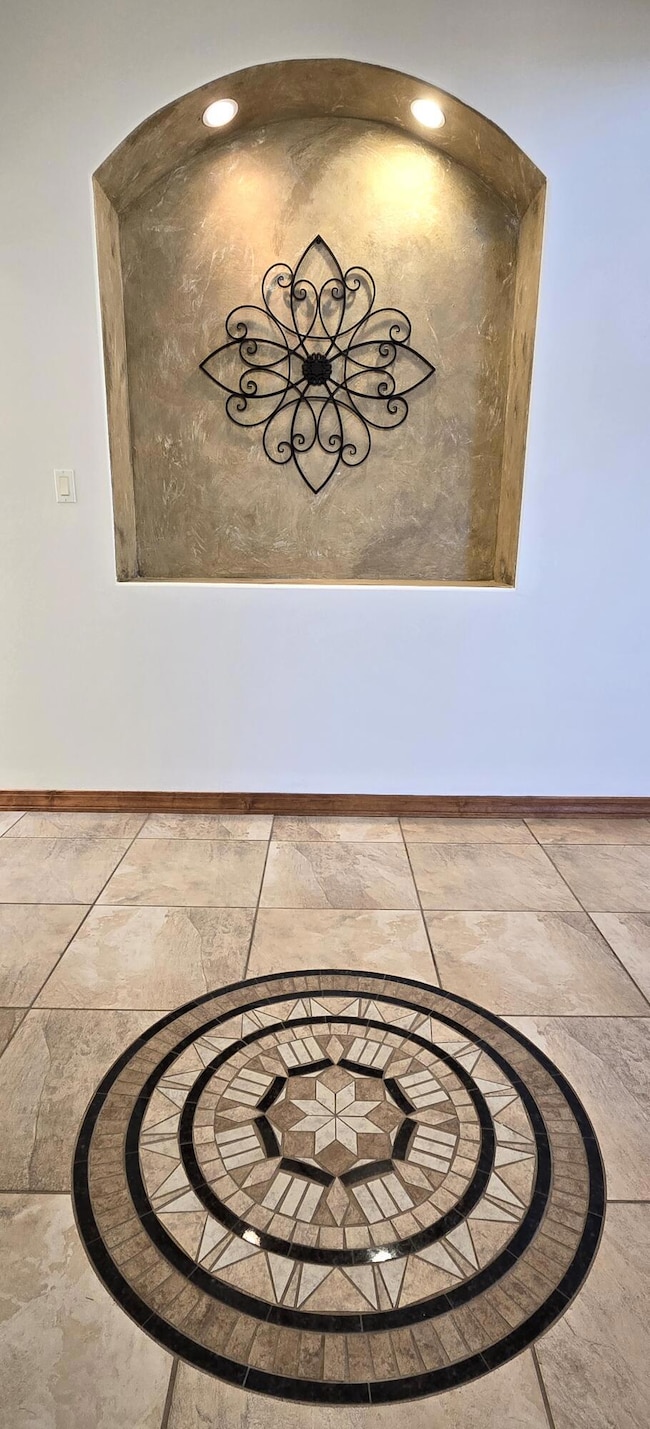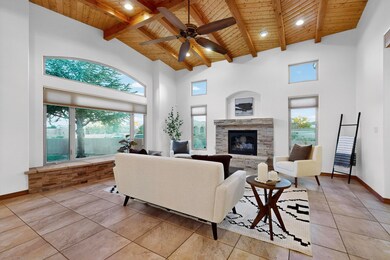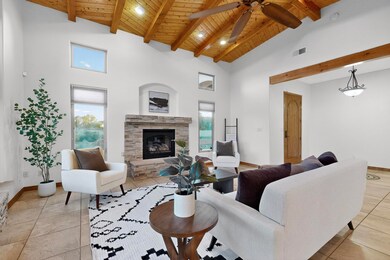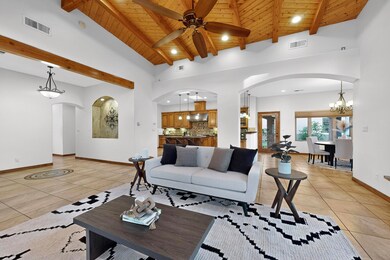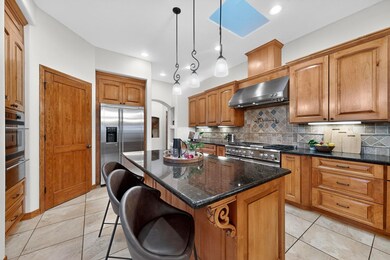6533 Nagoya Rd NE Rio Rancho, NM 87144
Tampico NeighborhoodEstimated payment $4,095/month
Highlights
- Wooded Lot
- Vaulted Ceiling
- Hydromassage or Jetted Bathtub
- Sandia Vista Elementary School Rated A-
- Radiant Floor
- Private Yard
About This Home
Live large in this upscale 3 Bed, 3 Bath home on 0.5 acre! Experience soaring 10-ft ceilings and a dramatic 13-ft vaulted wood ceiling in the living area that includes a gas fireplace. The Chef's Kitchen is equipped with granite, a large island with seating, commercial range, and double ovens. The Primary Suite features a jetted tub, a 4-head shower, and an extra-large walk in closet. A Jack and Jill bath with a large tub/shower separates two bedrooms, each with a walk in closet. Huge 3-car garage is almost 1,300 sq ft, with room for vehicles, workshop, storage, and more. A large office is perfect for working from home. The large laundry room has a sink and cabinet/counter space. Enjoy the covered patio & low-maintenance yard while gazing at the Sandia Mountain views. RV hookups too!
Home Details
Home Type
- Single Family
Est. Annual Taxes
- $4,930
Year Built
- Built in 2006
Lot Details
- 0.51 Acre Lot
- South Facing Home
- Sprinkler System
- Wooded Lot
- Private Yard
Parking
- 3 Car Attached Garage
- Dry Walled Garage
Home Design
- Slab Foundation
- Frame Construction
- Pitched Roof
- Tile Roof
- Rolled or Hot Mop Roof
- Stucco
- Stone
Interior Spaces
- 2,822 Sq Ft Home
- Property has 1 Level
- Beamed Ceilings
- Vaulted Ceiling
- Ceiling Fan
- Skylights
- Gas Log Fireplace
- Double Pane Windows
- Insulated Windows
- Open Floorplan
- Home Office
Kitchen
- Breakfast Bar
- Double Oven
- Free-Standing Gas Range
- Range Hood
- Microwave
- Dishwasher
- Kitchen Island
Flooring
- Carpet
- Radiant Floor
- Tile
Bedrooms and Bathrooms
- 3 Bedrooms
- Walk-In Closet
- Jack-and-Jill Bathroom
- Dual Sinks
- Private Water Closet
- Hydromassage or Jetted Bathtub
- Separate Shower
Laundry
- Laundry Room
- Dryer
Utilities
- Refrigerated Cooling System
- Radiant Heating System
- Natural Gas Connected
- Water Softener is Owned
Additional Features
- Xeriscape Landscape
- Covered Patio or Porch
- Grass Field
Community Details
- Rio Rancho Estates Unit 20 Vista Entrada Subdivision
Listing and Financial Details
- Assessor Parcel Number 1-016-073-530-239
Map
Home Values in the Area
Average Home Value in this Area
Tax History
| Year | Tax Paid | Tax Assessment Tax Assessment Total Assessment is a certain percentage of the fair market value that is determined by local assessors to be the total taxable value of land and additions on the property. | Land | Improvement |
|---|---|---|---|---|
| 2025 | $4,787 | $136,801 | $19,511 | $117,290 |
| 2024 | $4,713 | $132,817 | $17,985 | $114,832 |
| 2023 | $4,713 | $128,948 | $16,331 | $112,617 |
| 2022 | $4,576 | $125,192 | $15,333 | $109,859 |
| 2021 | $4,266 | $121,546 | $15,333 | $106,213 |
| 2020 | $4,185 | $118,006 | $0 | $0 |
| 2019 | $4,304 | $120,422 | $0 | $0 |
| 2018 | $4,014 | $119,451 | $0 | $0 |
| 2017 | $4,449 | $133,345 | $0 | $0 |
| 2016 | $4,983 | $133,345 | $0 | $0 |
| 2014 | $4,817 | $133,345 | $0 | $0 |
| 2013 | -- | $127,345 | $15,255 | $112,090 |
Property History
| Date | Event | Price | List to Sale | Price per Sq Ft |
|---|---|---|---|---|
| 11/08/2025 11/08/25 | For Sale | $699,000 | 0.0% | $248 / Sq Ft |
| 07/06/2017 07/06/17 | Rented | $2,000 | 0.0% | -- |
| 06/15/2017 06/15/17 | Under Contract | -- | -- | -- |
| 05/23/2017 05/23/17 | For Rent | $2,000 | -- | -- |
Purchase History
| Date | Type | Sale Price | Title Company |
|---|---|---|---|
| Warranty Deed | -- | -- | |
| Warranty Deed | -- | None Listed On Document | |
| Warranty Deed | -- | None Listed On Document | |
| Warranty Deed | -- | None Available | |
| Grant Deed | $454,860 | Albuquerque Title |
Source: Southwest MLS (Greater Albuquerque Association of REALTORS®)
MLS Number: 1094213
APN: 1-016-073-530-239
- 6621 Nagoya Rd NE
- 3314 Icarian Ct NE
- 3114 Rachel Ct NE
- 3218 Palermo Ct NE
- 3106 Rachel Ct NE
- 6702 Oersted Rd NE
- 3313 Fennel Rd NE
- 6812 Nagoya Rd NE
- 6809 Japura Ct NE
- 6611 Curtis Ct NE
- 6824 Vatapa Rd NE
- 6901 Vatapa Rd NE
- 6816 Madisyn Ave NE
- 6445 Matamoros Rd NE
- 3004 Vatapa Rd NE
- 3305 Kafka Rd NE
- 6820 Idalia Rd NE
- 6912 Oersted Rd NE
- 3009 Vatapa Rd NE
- 2705 Lerma Rd NE
- 3200 Camino Encantadas NE
- 4022 Silver Springs Rd NE
- 4030 Silver Springs Rd NE
- 6696 Zachary Rd NE
- 6936 Dusty Dr NE
- 7700 Lincoln Ave NE
- 6801 Augusta Hills Dr NE
- 4401 Safelite Blvd NE
- 4501 Safelite Blvd NE
- 4968 Sundance Dr NE
- 266 Lucas Ln
- 5643 Link Place NE
- 3752 Rancher Loop NE
- 3635 Buckskin Loop NE
- 7033 Mountain Hawk Loop NE
- 2956 Wilder Loop NE
- 2757 Wilder Loop NE
- 1295 Mirador Loop N E
- 4217 Ridgeway Ct Unit C
- 2828 Northern Blvd NE
