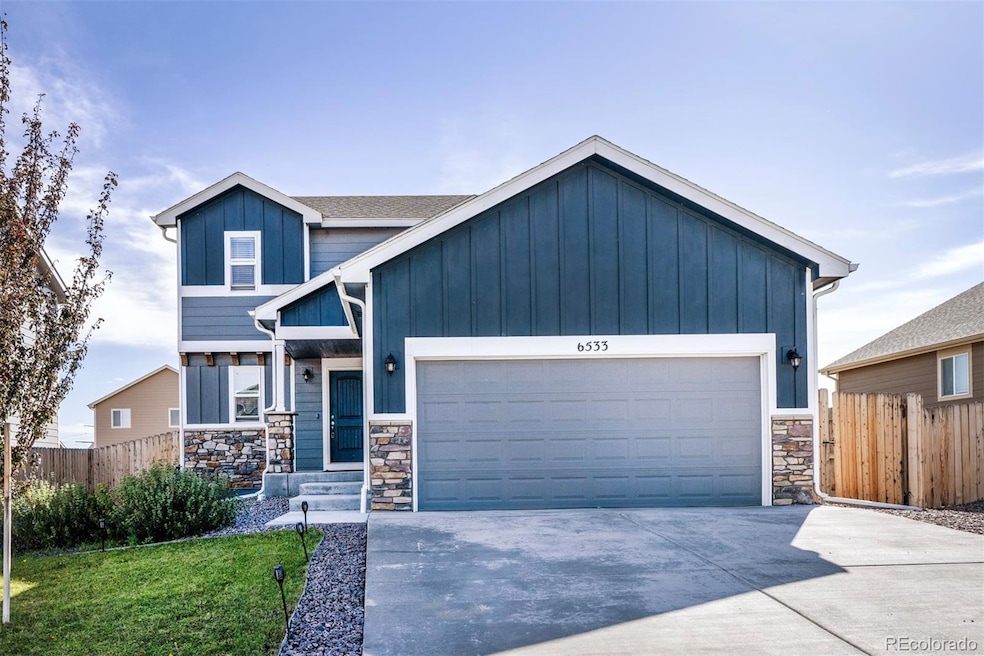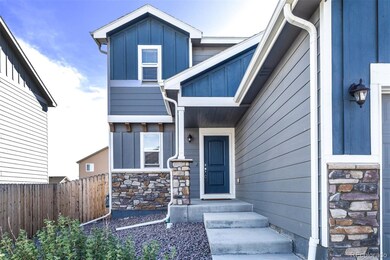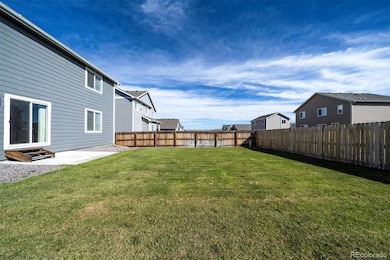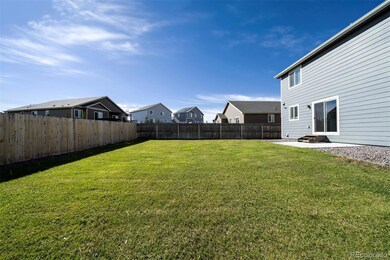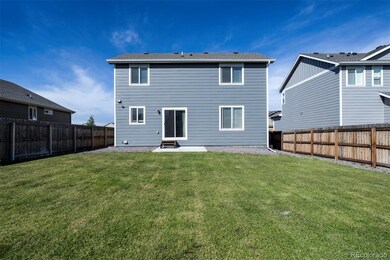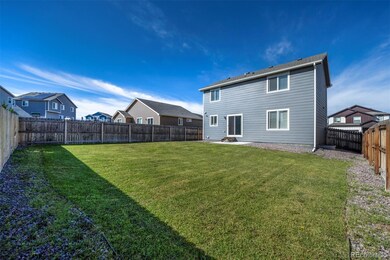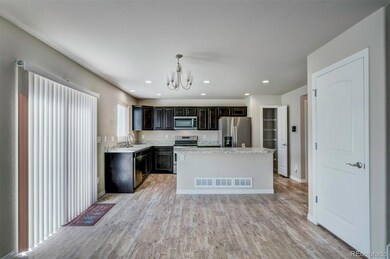
6533 Vedder Dr Colorado Springs, CO 80925
Lorson Ranch NeighborhoodEstimated payment $2,863/month
Highlights
- Home Theater
- Open Floorplan
- Family Room with Fireplace
- Spa
- A-Frame Home
- No HOA
About This Home
Discover your dream home in this beautifully designed two-story property featuring an open floor plan that enhances spacious living. Enjoy the modern luxury of LVP flooring throughout, complemented by stainless steel appliances and a generous oversized island in the kitchen—perfect for entertaining! With three bedrooms on the upper level and two additional bedrooms in the finished basement, there’s plenty of room for everyone. The inviting living room seamlessly connects to the kitchen, creating an ideal space for gatherings with family and friends. Step outside to a spacious backyard, meticulously maintained and perfect for outdoor activities. The finished basement is a fantastic hangout spot, adding even more versatility to this incredible home. Don't miss the kitchenete in the basement that is ideal for the guests or a potential mother-in-law suite. The bar has a perfect extra kitchen making this home with endless opportunities for customization and enjoyment. The location is perfect, close to Fort Carson, Mesa Ridge exit, shopping centers, restaurants, Powers Corridor, I-25. Don’t miss out on this perfect family retreat!
Listing Agent
PCS Partners, LLC Brokerage Phone: 719-209-5726 License #100068524 Listed on: 04/24/2025
Home Details
Home Type
- Single Family
Est. Annual Taxes
- $4,445
Year Built
- Built in 2020 | Remodeled
Lot Details
- 5,500 Sq Ft Lot
- Property is Fully Fenced
- Landscaped
- Level Lot
- Property is zoned PUD
Parking
- 2 Car Attached Garage
Home Design
- A-Frame Home
- Frame Construction
- Rolled or Hot Mop Roof
- Composition Roof
Interior Spaces
- 2-Story Property
- Open Floorplan
- Double Pane Windows
- Family Room with Fireplace
- 2 Fireplaces
- Living Room with Fireplace
- Dining Room
- Home Theater
- Laminate Flooring
- Home Security System
- Laundry Room
Kitchen
- Eat-In Kitchen
- Range<<rangeHoodToken>>
- <<microwave>>
- Laminate Countertops
- Disposal
Bedrooms and Bathrooms
- 5 Bedrooms
- Walk-In Closet
Finished Basement
- Sump Pump
- Bedroom in Basement
- 2 Bedrooms in Basement
Outdoor Features
- Spa
- Covered patio or porch
Schools
- Grand Mountain Elementary And Middle School
- Mesa Ridge High School
Utilities
- Forced Air Heating and Cooling System
- High Speed Internet
- Cable TV Available
Community Details
- No Home Owners Association
- Built by Tralon Homes LLC
- The Ridge At Lorson Ranch Subdivision
Listing and Financial Details
- Assessor Parcel Number 55242-07-008
Map
Home Values in the Area
Average Home Value in this Area
Tax History
| Year | Tax Paid | Tax Assessment Tax Assessment Total Assessment is a certain percentage of the fair market value that is determined by local assessors to be the total taxable value of land and additions on the property. | Land | Improvement |
|---|---|---|---|---|
| 2025 | $4,445 | $30,950 | -- | -- |
| 2024 | $4,399 | $31,490 | $6,040 | $25,450 |
| 2022 | $3,858 | $25,990 | $4,810 | $21,180 |
| 2021 | $1,725 | $11,490 | $4,950 | $6,540 |
| 2020 | $132 | $870 | $870 | $0 |
Property History
| Date | Event | Price | Change | Sq Ft Price |
|---|---|---|---|---|
| 06/18/2025 06/18/25 | Pending | -- | -- | -- |
| 06/16/2025 06/16/25 | For Sale | $450,000 | 0.0% | $200 / Sq Ft |
| 06/13/2025 06/13/25 | Pending | -- | -- | -- |
| 05/24/2025 05/24/25 | For Sale | $450,000 | 0.0% | $200 / Sq Ft |
| 04/28/2025 04/28/25 | Off Market | $450,000 | -- | -- |
| 04/22/2025 04/22/25 | Price Changed | $450,000 | -4.3% | $200 / Sq Ft |
| 04/15/2025 04/15/25 | Price Changed | $470,000 | -1.1% | $209 / Sq Ft |
| 03/12/2025 03/12/25 | Price Changed | $475,000 | -1.0% | $211 / Sq Ft |
| 01/14/2025 01/14/25 | Price Changed | $480,000 | -3.8% | $213 / Sq Ft |
| 10/07/2024 10/07/24 | Price Changed | $499,000 | -2.2% | $221 / Sq Ft |
| 09/19/2024 09/19/24 | For Sale | $510,000 | -- | $226 / Sq Ft |
Purchase History
| Date | Type | Sale Price | Title Company |
|---|---|---|---|
| Special Warranty Deed | $378,500 | Unified Title Co |
Mortgage History
| Date | Status | Loan Amount | Loan Type |
|---|---|---|---|
| Open | $387,249 | VA |
Similar Homes in Colorado Springs, CO
Source: REcolorado®
MLS Number: 6482546
APN: 55242-07-008
- 6535 Weiser Dr
- 6503 Weiser Dr
- 6615 Weiser Dr
- 6622 Tillamook Dr
- 11129 Tiffin Dr
- 6461 Vedder Dr
- 6482 Tillamook Dr
- 10898 Aliso Dr
- 10867 Matta Dr
- 11135 Rockcastle Dr
- 10818 Witcher Dr
- 10806 Witcher Dr
- 6484 Chaplin Dr
- 10829 Witcher Dr
- 10781 Yuba Dr
- 11348 Pikeminnow Place
- 10977 Ballona Dr
- 10817 Witcher Dr
- 11354 Pikeminnow Place
- 11326 Splake St
- 6508 Vedder Dr
- 6623 Weiser Dr
- 10994 Aliso Dr
- 11036 Rockcastle Dr
- 6470 Chaplin Dr
- 11187 House Finch Ln
- 11256 House Finch Ln
- 6163 Nash Dr
- 11245 Bufflehead Ln
- 6123 Nash Dr
- 6260 Big Bird Dr
- 6252 Big Bird Dr
- 11436 Piping Plover Place
- 11457 Whistling Duck Way
- 6204 Big Bird Dr
- 6167 Yellowthroat Terrace
- 6241 Decker Dr
- 11474 Whistling Duck Way
- 6920 Akela Ln
- 6111 Yellowthroat Terrace
