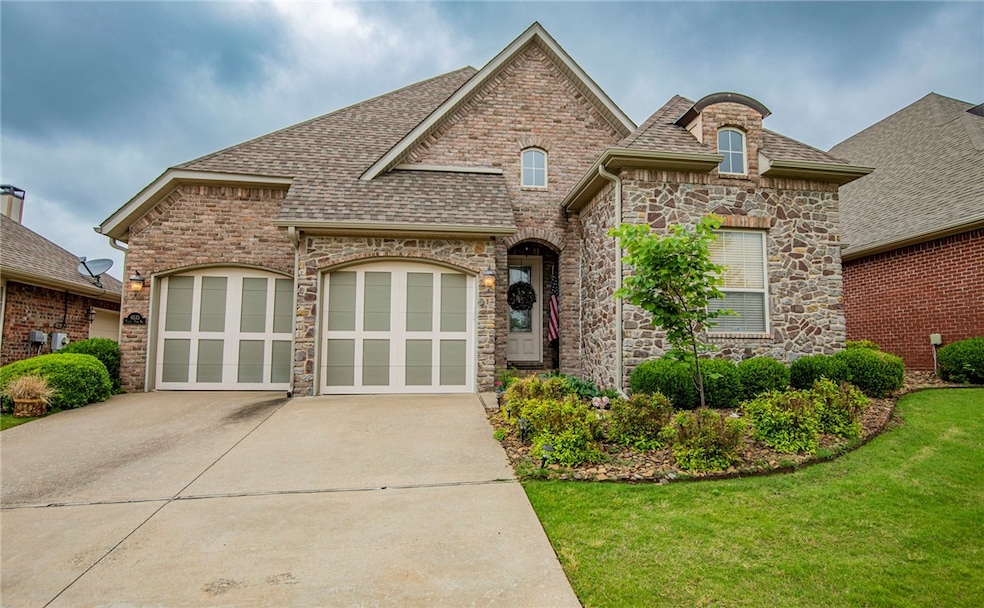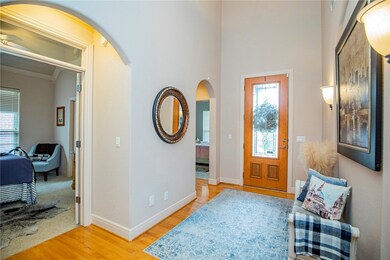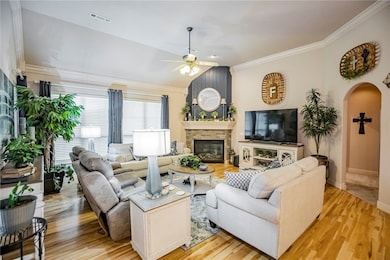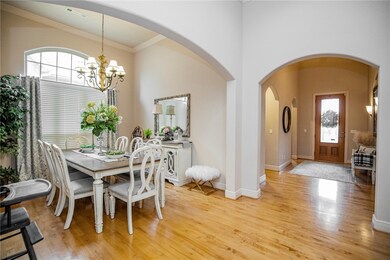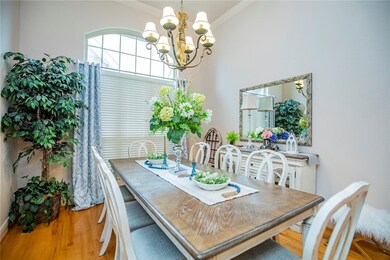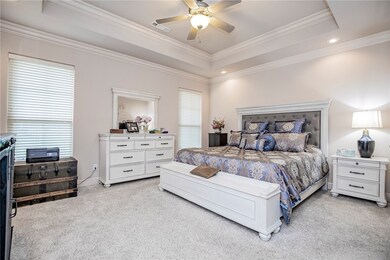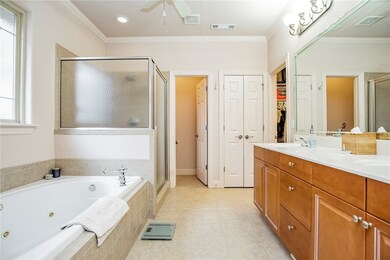6533 W Valley View Rd Rogers, AR 72758
Estimated payment $3,140/month
Highlights
- Golf Course Community
- Fitness Center
- Gated Community
- Evening Star Elementary School Rated A
- Outdoor Pool
- Clubhouse
About This Home
Welcome to this stunning single story Chateaux home in the heart of Shadow Valley. Offering a beautifully maintained residence- 3 bedrooms, 2 baths, and a 2-car garage,Enjoy real hardwood floors, an open-concept layout, a dedicated pantry, eat in kitchen, gas cooktop, flex space currently used as a dining room and thoughtfully designed living spaces throughout. Located within the premier Shadow Valley gated golf community, amenities include golf, racquet, a clubhouse, pool, walking paths. Chateaux POA covers yard maintenance to include irrigation water providing true lock-and-leave convenience. A Shadow Valley Golf Membership conveys, making this home an exceptional opportunity in one of Northwest Arkansas’s most desirable neighborhoods.
Listing Agent
Keller Williams Market Pro Realty Branch Office Brokerage Phone: 479-871-1030 Listed on: 11/19/2025

Home Details
Home Type
- Single Family
Est. Annual Taxes
- $3,700
Year Built
- Built in 2004
Lot Details
- 3,485 Sq Ft Lot
- Property fronts a private road
- South Facing Home
Home Design
- European Architecture
- Slab Foundation
- Shingle Roof
- Architectural Shingle Roof
Interior Spaces
- 2,207 Sq Ft Home
- 1-Story Property
- Central Vacuum
- Ceiling Fan
- Gas Log Fireplace
- Double Pane Windows
- Vinyl Clad Windows
- Blinds
- Family Room with Fireplace
- Storage
- Washer and Dryer Hookup
- Attic
Kitchen
- Eat-In Kitchen
- Electric Range
- Plumbed For Ice Maker
- Dishwasher
- Granite Countertops
- Disposal
Flooring
- Wood
- Carpet
Bedrooms and Bathrooms
- 3 Bedrooms
- Split Bedroom Floorplan
- Walk-In Closet
- 2 Full Bathrooms
Parking
- 2 Car Attached Garage
- Garage Door Opener
Outdoor Features
- Outdoor Pool
- Covered Patio or Porch
Utilities
- Central Heating and Cooling System
- Heating System Uses Gas
- Programmable Thermostat
- Gas Water Heater
- Phone Available
- Cable TV Available
Additional Features
- ENERGY STAR Qualified Appliances
- Property is near a golf course
Listing and Financial Details
- Tax Lot 129
Community Details
Overview
- Property has a Home Owners Association
- Association fees include ground maintenance, snow removal, security
- Shadow Valley Poa, Phone Number (479) 203-0000
- Shadow Valley Subdivision
Amenities
- Shops
- Clubhouse
- Recreation Room
Recreation
- Golf Course Community
- Tennis Courts
- Community Playground
- Fitness Center
- Community Pool
- Park
Security
- Gated Community
Map
Home Values in the Area
Average Home Value in this Area
Tax History
| Year | Tax Paid | Tax Assessment Tax Assessment Total Assessment is a certain percentage of the fair market value that is determined by local assessors to be the total taxable value of land and additions on the property. | Land | Improvement |
|---|---|---|---|---|
| 2025 | $3,953 | $89,169 | $12,000 | $77,169 |
| 2024 | $4,064 | $89,169 | $12,000 | $77,169 |
| 2023 | $4,064 | $66,520 | $11,400 | $55,120 |
| 2022 | $3,689 | $66,520 | $11,400 | $55,120 |
| 2021 | $3,680 | $66,520 | $11,400 | $55,120 |
| 2020 | $2,936 | $53,840 | $7,000 | $46,840 |
| 2019 | $2,936 | $53,840 | $7,000 | $46,840 |
| 2018 | $2,961 | $53,840 | $7,000 | $46,840 |
| 2017 | $2,388 | $53,840 | $7,000 | $46,840 |
| 2016 | $2,388 | $53,840 | $7,000 | $46,840 |
| 2015 | $2,781 | $45,510 | $8,000 | $37,510 |
| 2014 | $2,431 | $45,510 | $8,000 | $37,510 |
Property History
| Date | Event | Price | List to Sale | Price per Sq Ft | Prior Sale |
|---|---|---|---|---|---|
| 11/19/2025 11/19/25 | For Sale | $540,000 | +100.0% | $245 / Sq Ft | |
| 05/01/2020 05/01/20 | Sold | $270,000 | 0.0% | $119 / Sq Ft | View Prior Sale |
| 04/30/2020 04/30/20 | For Sale | $270,000 | +5.1% | $119 / Sq Ft | |
| 07/19/2016 07/19/16 | Sold | $257,000 | -4.8% | $113 / Sq Ft | View Prior Sale |
| 06/19/2016 06/19/16 | Pending | -- | -- | -- | |
| 01/09/2016 01/09/16 | For Sale | $270,000 | -- | $119 / Sq Ft |
Purchase History
| Date | Type | Sale Price | Title Company |
|---|---|---|---|
| Warranty Deed | $270,000 | Waco Title | |
| Warranty Deed | $257,000 | Waco Title Company | |
| Warranty Deed | $267,000 | Trust Title Company | |
| Warranty Deed | $253,000 | -- | |
| Warranty Deed | $86,000 | -- |
Mortgage History
| Date | Status | Loan Amount | Loan Type |
|---|---|---|---|
| Previous Owner | $256,500 | New Conventional | |
| Previous Owner | $244,150 | New Conventional |
Source: Northwest Arkansas Board of REALTORS®
MLS Number: 1328679
APN: 02-16044-000
- 5309 Stone Bay Ct
- 6515 W Pleasant Way
- 6683 Valley View Rd
- 6505 Alyssa Ln
- 5402 S Turnberry Rd
- 5104 S Sloan Cir
- 6136 W Knoll View Way
- 6815 W Shadow Valley Rd
- 4805 S Southgate Estates Cir
- 6219 W Southgate Ct
- 6803 W Altamonte Cir
- 5500 Lanshire Dr
- 6104 Laurel Hill Ln
- 5800 S 65th Place
- 5802 S 65th Place
- 5804 S 65th Place
- 5808 S 65th Place
- 5806 S 65th Place
- 6002 Bainbridge Dr
- 1.48 Acres W Wallis Rd
- 6615 W Valley View Rd
- 6508 Stone Lake Dr Unit ID1221824P
- 5106 S Sloan Cir
- 6502 Hearth Falls Dr Unit ID1221804P
- 5217 S 62nd St
- 6202 W Sage Dr
- 110 W Champions Blvd
- 5702 S 60th Place
- 1221 Chancery Ln
- 5811 S 67th St
- 3 W Prairie Dunes Ct
- 5 S Prairie Dunes Dr
- 5050 W Highland Knolls Rd
- 29 W La Quinta Ct
- 4604 S 53rd St
- 5703 W Murfield Dr
- 606 Mill Pond Way
- 5100 W Park Ave Unit ID1237871P
- 5100 W Park Ave
- 5505 W Northgate Rd
