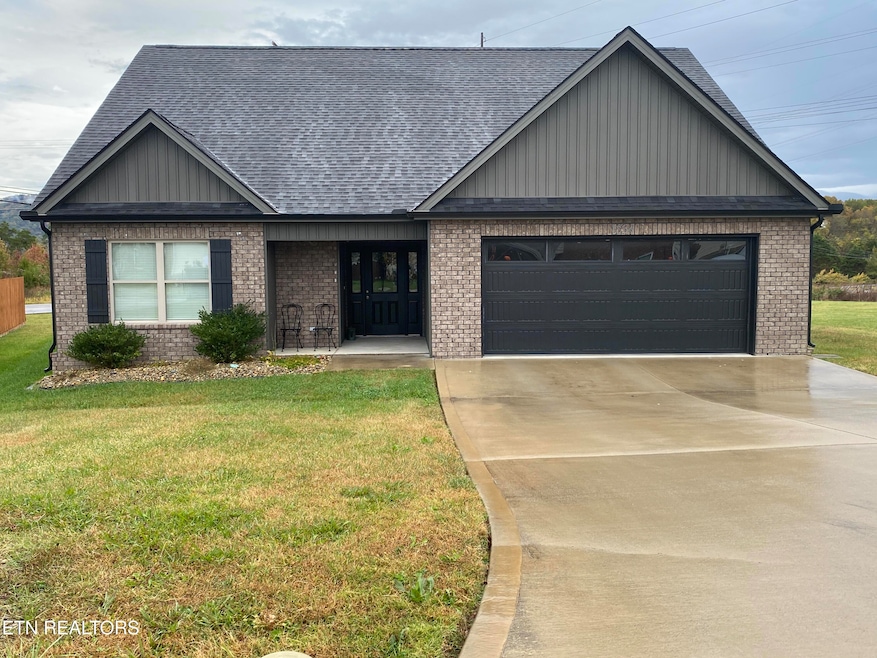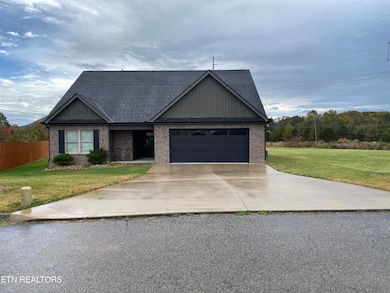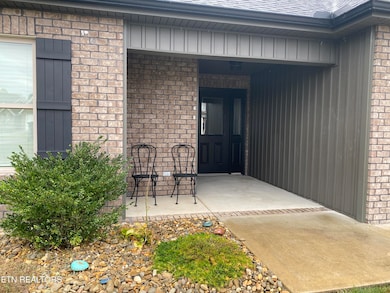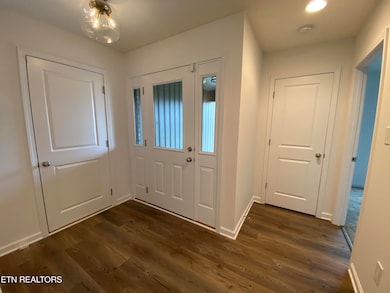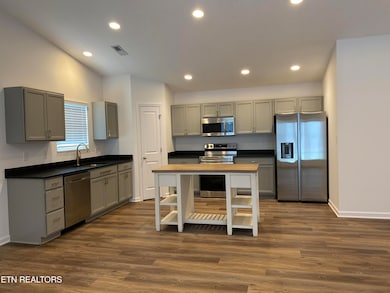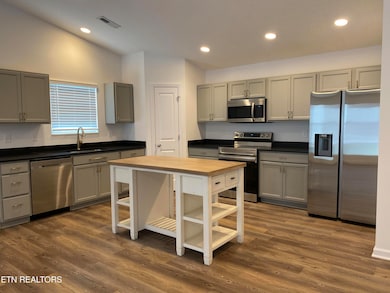6534 Colossal Ln Corryton, TN 37721
Estimated payment $2,178/month
Highlights
- Mountain View
- Cathedral Ceiling
- Great Room
- Traditional Architecture
- Main Floor Primary Bedroom
- No HOA
About This Home
The Vintage Summerbrooke is a spacious and thoughtfully designed ranch home that combines elegance with pratical living. Like New! Only 4 yrs young! This layout features: *3 Bedrooms and 2 Bathrooms. The primary suite is privately located and includes a generous bedroom, walk-in closet, and en-suite bathroom with dual sinks, stand-up shower, and linen closet. In addition there are two secondary Bedrooms and Full Bath. Secondary bedrooms can also be used as private study or office, conveniently located near the front entry providing a quiet space for work or reading. *Open-Concept Living Space. At the heart of the home is an expansive living area that seamlessly connects the family room, kitchen, and dining space, creating a perfect setting for entertaining or family gatherings. *Gourmet Kitchen. The kitchen includes a central custom island with storage and butcher block top, lots of counter space and cabinets, pantry, and is conveniently located near dining area. The kitchen also features Granite countertops, SS appliances, single bowl sink, and beautiful cabinet hardware! Additional features are: Seperate laundry room including washer and dryer, with easy garage access. Rear patio extending into a faboulus level back yard with views of House Mountain. Beautiful curb appeal with inviting covered front porch, and 2 car garage. Fresh coat of paint throughout! This floorplan emphasizes comfort and flow, making it ideal for families or anyone seeking single-level living with stylish and functional design.
Home Details
Home Type
- Single Family
Est. Annual Taxes
- $967
Year Built
- Built in 2021
Lot Details
- 9,074 Sq Ft Lot
- Level Lot
Parking
- 2 Car Attached Garage
- Parking Available
- Garage Door Opener
Home Design
- Traditional Architecture
- Brick Exterior Construction
- Slab Foundation
- Frame Construction
- Vinyl Siding
Interior Spaces
- 1,476 Sq Ft Home
- Cathedral Ceiling
- Vinyl Clad Windows
- Great Room
- Open Floorplan
- Mountain Views
Kitchen
- Eat-In Kitchen
- Range
- Microwave
- Dishwasher
- Kitchen Island
- Disposal
Bedrooms and Bathrooms
- 3 Bedrooms
- Primary Bedroom on Main
- Walk-In Closet
- 2 Full Bathrooms
- Walk-in Shower
Laundry
- Laundry Room
- Dryer
- Washer
Home Security
- Alarm System
- Fire and Smoke Detector
Outdoor Features
- Covered Patio or Porch
Schools
- Corryton Elementary School
- Gibbs Middle School
- Gibbs High School
Utilities
- Central Heating and Cooling System
- Heat Pump System
Community Details
- No Home Owners Association
- Mari Ben Acres Subdivision
Listing and Financial Details
- Assessor Parcel Number 022GA006
Map
Home Values in the Area
Average Home Value in this Area
Tax History
| Year | Tax Paid | Tax Assessment Tax Assessment Total Assessment is a certain percentage of the fair market value that is determined by local assessors to be the total taxable value of land and additions on the property. | Land | Improvement |
|---|---|---|---|---|
| 2025 | $966 | $62,175 | $0 | $0 |
| 2024 | $966 | $62,175 | $0 | $0 |
| 2023 | $966 | $62,175 | $0 | $0 |
| 2022 | $966 | $62,175 | $0 | $0 |
| 2021 | $106 | $5,000 | $0 | $0 |
| 2020 | $106 | $5,000 | $0 | $0 |
| 2019 | $106 | $5,000 | $0 | $0 |
| 2018 | $106 | $5,000 | $0 | $0 |
| 2017 | $106 | $5,000 | $0 | $0 |
| 2016 | $116 | $0 | $0 | $0 |
| 2015 | $116 | $0 | $0 | $0 |
| 2014 | $116 | $0 | $0 | $0 |
Property History
| Date | Event | Price | List to Sale | Price per Sq Ft |
|---|---|---|---|---|
| 11/14/2025 11/14/25 | Price Changed | $398,000 | -0.3% | $270 / Sq Ft |
| 10/31/2025 10/31/25 | Price Changed | $399,000 | -0.3% | $270 / Sq Ft |
| 10/30/2025 10/30/25 | For Sale | $400,000 | -- | $271 / Sq Ft |
Purchase History
| Date | Type | Sale Price | Title Company |
|---|---|---|---|
| Warranty Deed | $60,000 | Tallent Title | |
| Interfamily Deed Transfer | -- | None Available | |
| Warranty Deed | $229,500 | None Available |
Source: East Tennessee REALTORS® MLS
MLS Number: 1320290
APN: 022GA-006
- 8400 Reality Ln
- 5917 Roberts Rd
- 0 Stephens Quarry Ln
- 6734 Boruff Rd
- 9102 Washington Pike
- Lot 7 Rodgers Rd
- 7710 E Emory Rd
- 9320 E Emory Rd
- 7721 Gilmore Ln
- 6109 Ricky Allen Rd
- 7709 Stonewood Creek Dr
- 9352 Davis Dr
- 7608 Berrycoat Dr
- 7224 Ridgeview Rd
- 5524 Shadow Branch Ln
- 7639 Gibbs Rd
- 5920 Whisper Ridge Ln
- 6086 Whisper Ridge Ln
- 7739 Applecross Rd
- 8040 Walt Way
- 7548 Applecross Rd
- 7001 Edon Hall Way
- 7427 Earl Gray Way
- 7005 Washington Pike Unit A
- 7714 Cotton Patch Rd
- 7101 Majors Landing Ln
- 241 Harless Rd
- 7452 Game Bird St
- 6864 Squirrel Run Ln
- 8119 Cambridge Reserve Dr
- 2539 Legg Ln
- 2541 Legg Ln
- 6500 Locust Grove Ln
- 8510 Coppock Rd
- 6300 Wilmouth Run Rd
- 5821 Whisper Wood Rd
- 414 Rutledge Pike
- 9407 Cornflower Ln
- 2827 Red Ellis Ln
- 6137 Evening Star Ln
