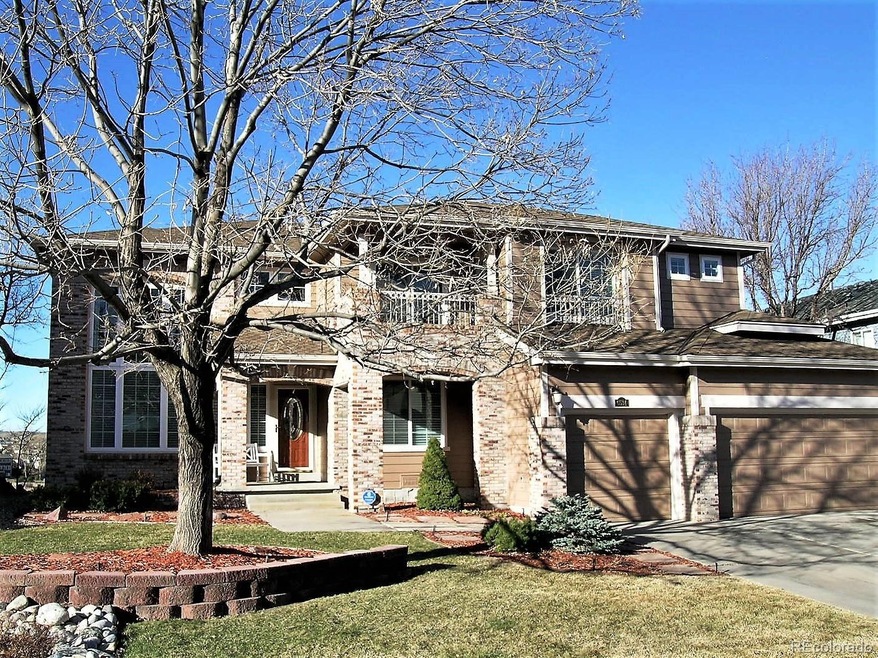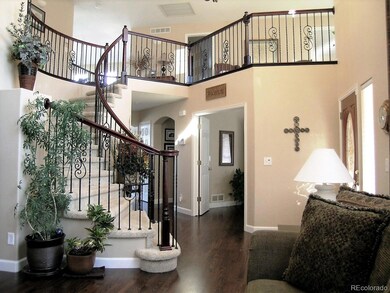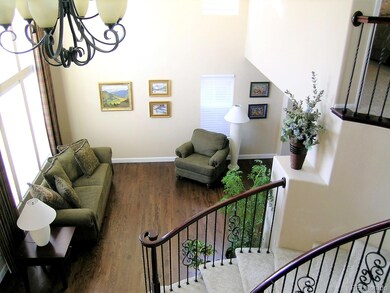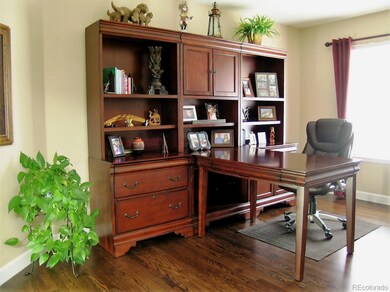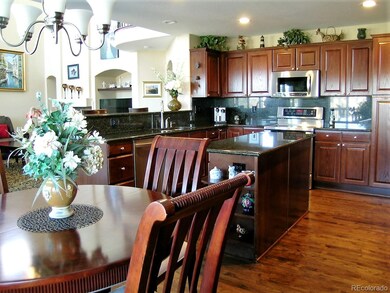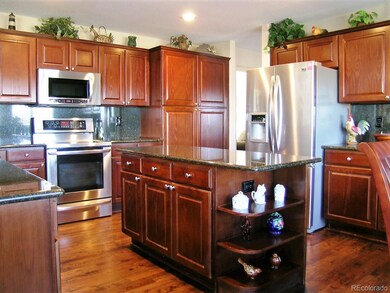TWO VIRTUAL TOURS: A SELF-DIRECTED 3D TOUR AND A GUIDED TOUR. This Stunning Homes Sits on a Ridge Overlooking Open Space and the East Big Dry Creek Trail, with Sweeping Views from Bluff Regional Park to the Mountains. Relax on the Extended Trex Deck and Enjoy the Beautiful Views. This Spacious Move-In Ready Home has been Remodeled and Updated - Inside and Out - and Features Bright and Open Living Areas, Natural Light from South Facing Clerestory and Two-Story Windows, a Large Main Floor Office, Main Floor Laundry, and Finished Walkout Basement. Features Include Five Bathrooms with Showers, Gorgeous Curved Staircase with Wrought Iron Railings, New Hardwood Floors (2020), Replacement Windows and Sliding Doors; Spectacular Kitchen with Refinished Cherry Cabinets, Generous Storage Space, Granite Counters, Stainless Appliances, Large Island, Breakfast Bar and Sunny Eating Space; Spacious Master Bedroom with Private Deck Overlooking Open Space, Remodeled 5-Piece Master Bath with Huge Walk-in California Closet, Plus a Shoe Closet; Extraordinary Loft Overlooking Both the Living and Family Rooms with a Morning Deck Accessed from Loft and the Front Bedroom; New Exterior Paint (2020), High Impact Composition Roof (2015), Professionally Landscaped, Attached 3-Car Garage with Insulated Walls, Ceiling and Doors; Finished Walkout Basement with Structural Floor, Recessed Ceilings, Recessed Lighting, Large Windows Bringing In Natural Light, Huge Recreation Room, Large Wet Bar with Refrigerator, Two Storage Rooms with Shelving. Wonderful Community - Highlands Ranch has Four State-of-the-Art Recreation Centers with Workout Facilities, Swimming Pools, Running Tracks, Basketball and Sports Courts, Artificial Turf Fields, 22 Parks, More than 70 Miles of Trails and 2,000 Acres of Natural Open Space, Four Off-Leash Dog Parks, Two Skate Parks, Outdoor Inline Hockey Rink, Eight Lighted Public Tennis Courts and Three Lighted Ballfields.

