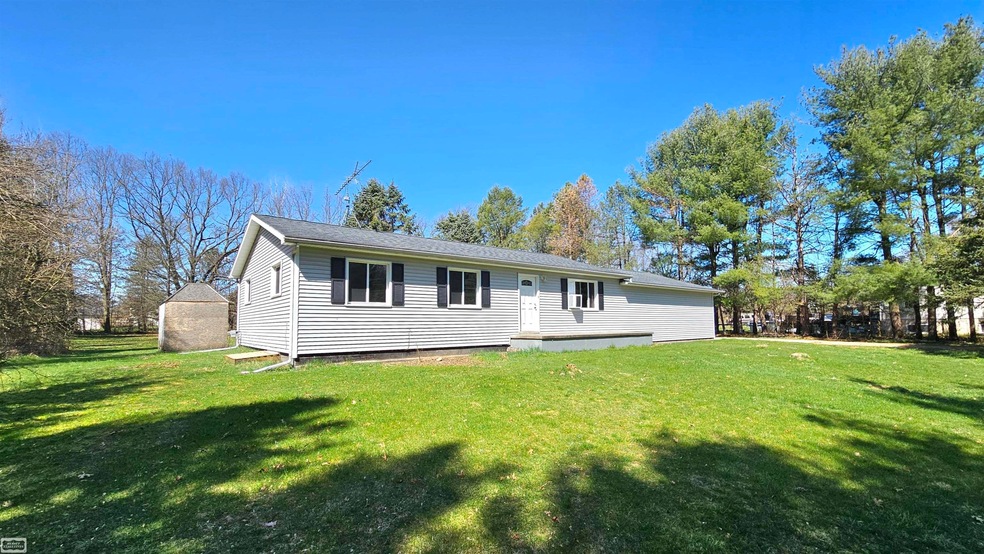
6534 Pinckney Rd Pinckney, MI 48169
Putnam Township NeighborhoodHighlights
- Deck
- Porch
- Eat-In Kitchen
- Ranch Style House
- 2.5 Car Attached Garage
- Living Room
About This Home
As of October 2024Great opportunity for someone looking to build some sweat equity in a cozy house awaiting your personal touches. Features include a large 30x30 attached garage, updated windows throughout (approx 2014), and a large egress window installed to have a 4th Bedroom in the basement. Located on a large 1.55 Acre Lot with trees lining the front to provide privacy. The septic is regularly maintained and even has a 2nd septic field should you need it. Being located just a few miles away from I-96 and M-59, you will have an easy commute to wherever you need to go.
Last Agent to Sell the Property
Realty Executives Home Towne Shelby License #MISPE-6506046905 Listed on: 04/10/2024

Home Details
Home Type
- Single Family
Est. Annual Taxes
Year Built
- Built in 1989
Lot Details
- 1.55 Acre Lot
- Lot Dimensions are 169'x404'
Home Design
- Ranch Style House
- Vinyl Siding
Interior Spaces
- Ceiling Fan
- Living Room
Kitchen
- Eat-In Kitchen
- Oven or Range
Flooring
- Carpet
- Linoleum
- Laminate
Bedrooms and Bathrooms
- 4 Bedrooms
- Bathroom on Main Level
Laundry
- Dryer
- Washer
Basement
- Partial Basement
- Block Basement Construction
Parking
- 2.5 Car Attached Garage
- Side Facing Garage
- Garage Door Opener
Outdoor Features
- Deck
- Shed
- Porch
Utilities
- Forced Air Heating and Cooling System
- Window Unit Cooling System
- Heating System Uses Natural Gas
- Electric Water Heater
- Septic Tank
Listing and Financial Details
- Assessor Parcel Number 14-02-200-024
Ownership History
Purchase Details
Home Financials for this Owner
Home Financials are based on the most recent Mortgage that was taken out on this home.Purchase Details
Home Financials for this Owner
Home Financials are based on the most recent Mortgage that was taken out on this home.Purchase Details
Similar Homes in Pinckney, MI
Home Values in the Area
Average Home Value in this Area
Purchase History
| Date | Type | Sale Price | Title Company |
|---|---|---|---|
| Warranty Deed | $370,000 | Liberty Title | |
| Warranty Deed | $281,000 | Alliance Title | |
| Warranty Deed | $142,000 | Metropolitan Title Company |
Mortgage History
| Date | Status | Loan Amount | Loan Type |
|---|---|---|---|
| Open | $180,000 | New Conventional | |
| Previous Owner | $35,000 | Future Advance Clause Open End Mortgage |
Property History
| Date | Event | Price | Change | Sq Ft Price |
|---|---|---|---|---|
| 10/16/2024 10/16/24 | Sold | $370,000 | 0.0% | $200 / Sq Ft |
| 09/23/2024 09/23/24 | Pending | -- | -- | -- |
| 09/21/2024 09/21/24 | For Sale | $370,000 | +31.7% | $200 / Sq Ft |
| 05/01/2024 05/01/24 | Sold | $281,000 | +8.1% | $156 / Sq Ft |
| 04/14/2024 04/14/24 | Pending | -- | -- | -- |
| 04/12/2024 04/12/24 | For Sale | $260,000 | -- | $144 / Sq Ft |
Tax History Compared to Growth
Tax History
| Year | Tax Paid | Tax Assessment Tax Assessment Total Assessment is a certain percentage of the fair market value that is determined by local assessors to be the total taxable value of land and additions on the property. | Land | Improvement |
|---|---|---|---|---|
| 2024 | $1,298 | $138,805 | $0 | $0 |
| 2023 | $1,239 | $125,109 | $0 | $0 |
| 2022 | $1,821 | $111,017 | $0 | $0 |
| 2021 | $1,776 | $111,430 | $0 | $0 |
| 2020 | $1,803 | $97,190 | $0 | $0 |
| 2019 | $1,775 | $86,480 | $0 | $0 |
| 2018 | $1,750 | $84,220 | $0 | $0 |
| 2017 | $1,726 | $84,220 | $0 | $0 |
| 2016 | $1,682 | $78,080 | $0 | $0 |
| 2014 | $1,591 | $67,990 | $0 | $0 |
| 2012 | $1,591 | $64,610 | $0 | $0 |
Agents Affiliated with this Home
-
Tayla Johnson
T
Seller's Agent in 2024
Tayla Johnson
The Charles Reinhart Company
(734) 474-4462
1 in this area
48 Total Sales
-
Scott Zambelli

Seller's Agent in 2024
Scott Zambelli
Realty Executives
(586) 549-6096
1 in this area
45 Total Sales
-
Jill Webler

Seller Co-Listing Agent in 2024
Jill Webler
Realty Executives
(586) 277-2145
1 in this area
49 Total Sales
-
Suzy Lewis

Buyer's Agent in 2024
Suzy Lewis
Coldwell Banker Town & Country
(586) 839-0037
3 in this area
72 Total Sales
Map
Source: Michigan Multiple Listing Service
MLS Number: 50138164
APN: 14-02-200-024
- 400 E Schafer Rd
- 4789 Lakeshire Dr
- 05 Prince Edward Dr
- 04 Prince Edward Dr
- 5037 Scheuners Way
- 7950 Pinckney Rd
- 0000 Brighton Rd
- 1 Brighton Rd
- Vacant Land Reason Rd
- 4681 Roya Trail
- 8457 Bentley Lake Rd
- 2095 Brighton Shores Trail
- 8288 Meadow Creek Ln
- 8349 Meadow Creek Ln
- 4104 Rurik Dr
- 8407 Meadow Creek Ln
- 8811 Coyle Dr
- 6458 Richardson Rd
- 1982 E Coon Lake Rd
- 000 Swarthout Rd
