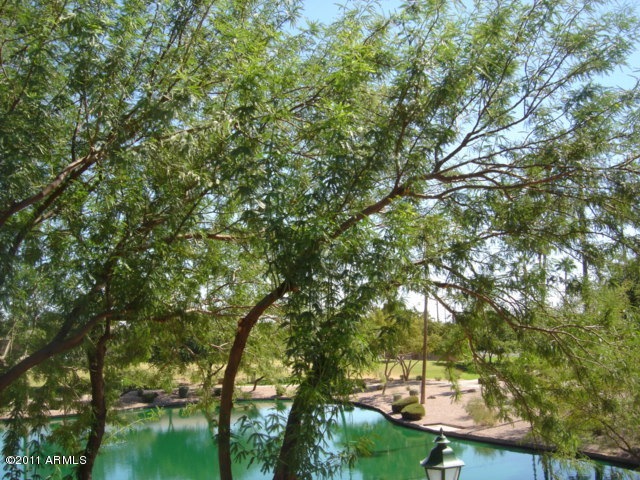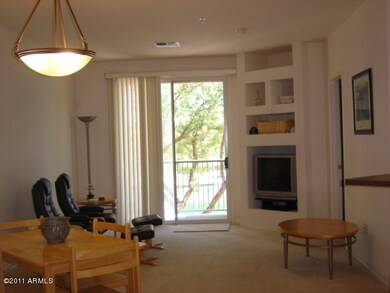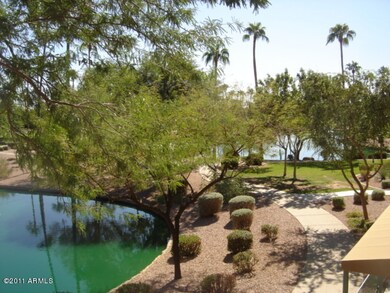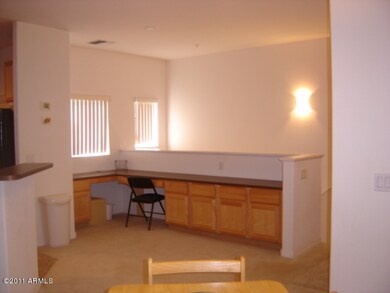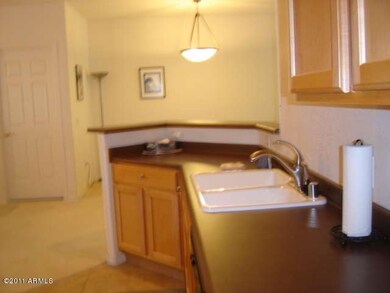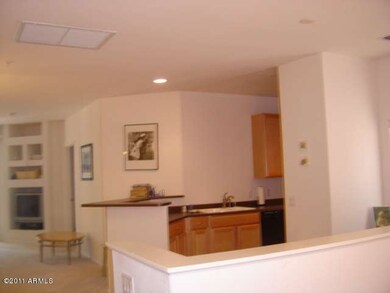
6535 E Superstition Springs Blvd Unit 253 Mesa, AZ 85206
Superstition Springs NeighborhoodHighlights
- Unit is on the top floor
- Two Primary Bedrooms
- Waterfront
- Franklin at Brimhall Elementary School Rated A
- Gated Community
- Clubhouse
About This Home
As of June 2024NOT A SHORT SALE OR BANK OWNED HOME! This lovely well thought out floor plan was only used as a seasonal home & is barely lived in. Private & secluded feeling as you overlook views of the lakes & lush landscaping in this well maintained complex. TWO MASTER SUITES. Open living/dining/kitchen areas. Tech/office/hobby area with lots of storage. Upgraded Maple 42'' cabs, cook top range, lots of countertops. Balconys. Ceiling fans. Square footage is per the builder, buyer to verify. Refrigerator,washer,dryer included.
Last Agent to Sell the Property
DeeAnne Hawkins
My Home Group Real Estate License #BR514595000
Last Buyer's Agent
Angela Higgins
Realty ONE Group License #SA586486000
Townhouse Details
Home Type
- Townhome
Est. Annual Taxes
- $1,848
Year Built
- Built in 2001
Lot Details
- Waterfront
- Private Streets
HOA Fees
- $227 Monthly HOA Fees
Home Design
- Wood Frame Construction
- Tile Roof
- Stucco
Interior Spaces
- 1,341 Sq Ft Home
- Ceiling height of 9 feet or more
- Combination Dining and Living Room
Kitchen
- Breakfast Bar
- Electric Oven or Range
- Electric Cooktop
- Built-In Microwave
- Disposal
Flooring
- Carpet
- Tile
Bedrooms and Bathrooms
- 2 Bedrooms
- Double Master Bedroom
- Split Bedroom Floorplan
- Separate Bedroom Exit
- Walk-In Closet
- Primary Bathroom is a Full Bathroom
- Dual Vanity Sinks in Primary Bathroom
Laundry
- Laundry in unit
- Dryer
- Washer
Home Security
Parking
- 1 Car Garage
- Garage Door Opener
- Unassigned Parking
Outdoor Features
- Balcony
Location
- Unit is on the top floor
- Property is near a bus stop
Schools
- Wilson Elementary School - Mesa
- Skyline High School
Utilities
- Refrigerated Cooling System
- Heating Available
- High Speed Internet
- Cable TV Available
Community Details
Overview
- $1,093 per year Dock Fee
- Association fees include blanket insurance policy, cable or satellite, common area maintenance, exterior maintenance of unit, garbage collection, roof repair, roof replacement, sewer, street maintenance, water
- Superstition Lakes HOA, Phone Number (480) 829-7400
- Located in the Superstition Lakes master-planned community
- Built by United Properties
Amenities
- Common Area
- Clubhouse
Recreation
- Heated Community Pool
- Community Spa
- Bike Trail
Security
- Gated Community
- Fire Sprinkler System
Map
Home Values in the Area
Average Home Value in this Area
Property History
| Date | Event | Price | Change | Sq Ft Price |
|---|---|---|---|---|
| 06/14/2024 06/14/24 | Sold | $355,000 | 0.0% | $273 / Sq Ft |
| 05/05/2024 05/05/24 | Pending | -- | -- | -- |
| 04/26/2024 04/26/24 | For Sale | $355,000 | +142.3% | $273 / Sq Ft |
| 04/13/2012 04/13/12 | Sold | $146,500 | -3.9% | $109 / Sq Ft |
| 03/10/2012 03/10/12 | Pending | -- | -- | -- |
| 10/15/2011 10/15/11 | For Sale | $152,500 | -- | $114 / Sq Ft |
Tax History
| Year | Tax Paid | Tax Assessment Tax Assessment Total Assessment is a certain percentage of the fair market value that is determined by local assessors to be the total taxable value of land and additions on the property. | Land | Improvement |
|---|---|---|---|---|
| 2025 | $1,848 | $18,814 | -- | -- |
| 2024 | $1,863 | $17,918 | -- | -- |
| 2023 | $1,863 | $25,220 | $5,040 | $20,180 |
| 2022 | $1,825 | $19,980 | $3,990 | $15,990 |
| 2021 | $1,847 | $17,430 | $3,480 | $13,950 |
| 2020 | $1,823 | $16,720 | $3,340 | $13,380 |
| 2019 | $1,704 | $15,610 | $3,120 | $12,490 |
| 2018 | $1,635 | $15,670 | $3,130 | $12,540 |
| 2017 | $1,587 | $15,570 | $3,110 | $12,460 |
| 2016 | $1,557 | $15,810 | $3,160 | $12,650 |
| 2015 | $1,464 | $16,360 | $3,270 | $13,090 |
Mortgage History
| Date | Status | Loan Amount | Loan Type |
|---|---|---|---|
| Open | $255,000 | New Conventional | |
| Previous Owner | $140,000 | Seller Take Back | |
| Previous Owner | $102,650 | Unknown | |
| Previous Owner | $100,000 | Unknown | |
| Previous Owner | $110,400 | New Conventional | |
| Previous Owner | $116,683 | New Conventional |
Deed History
| Date | Type | Sale Price | Title Company |
|---|---|---|---|
| Warranty Deed | $355,000 | Old Republic Title Agency | |
| Warranty Deed | $175,000 | Security Title Agency Inc | |
| Cash Sale Deed | $146,500 | Security Title Agency | |
| Interfamily Deed Transfer | $138,000 | Security Title Agency | |
| Warranty Deed | $137,275 | Security Title Agency |
Similar Homes in Mesa, AZ
Source: Arizona Regional Multiple Listing Service (ARMLS)
MLS Number: 4662340
APN: 141-54-615
- 6535 E Superstition Springs Blvd Unit 230
- 6535 E Superstition Springs Blvd Unit 146
- 6535 E Superstition Springs Blvd Unit 124
- 4438 E Millbrae Ln
- 1381 N Alexis Dr
- 7046 E Keats Ave
- 1374 N Alexis Dr
- 7101 E Baseline Rd
- 2509 S Power Rd Unit 108/109
- 2509 S Power Rd Unit 203
- 2509 S Power Rd Unit 201
- 2509 S Power Rd Unit 105
- 2509 S Power Rd Unit 114
- 4575 E Encinas Ave
- 7103 E Medina Ave
- 1741 S Clearview Ave Unit 70
- 408 Leisure World
- 482 Leisure World
- 1707 S 72nd St
- 416 Leisure World
