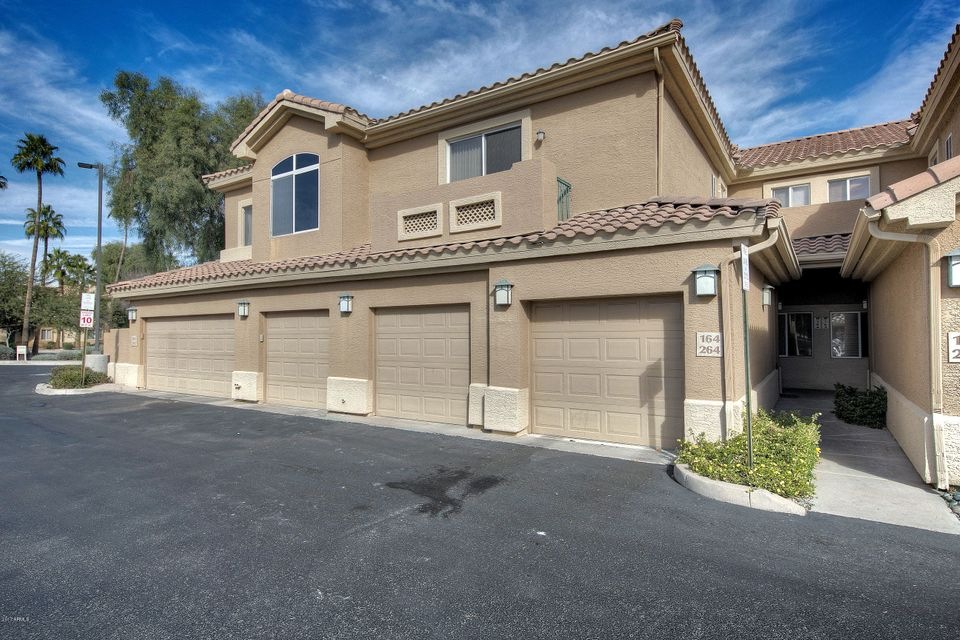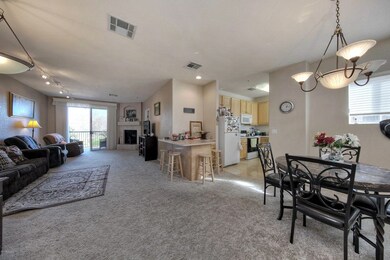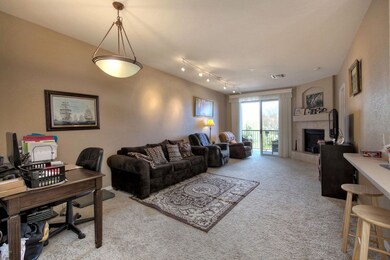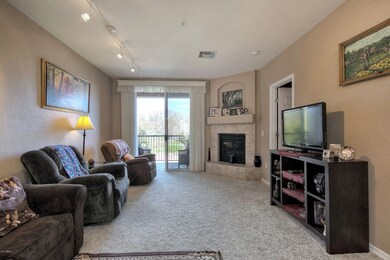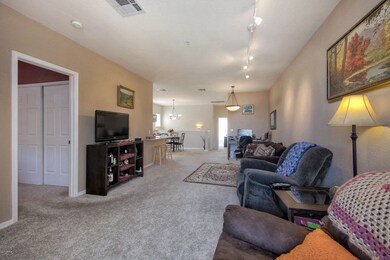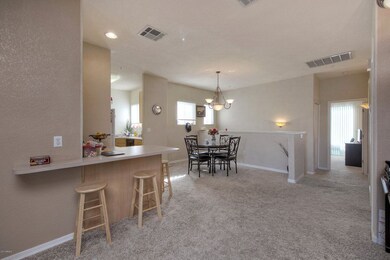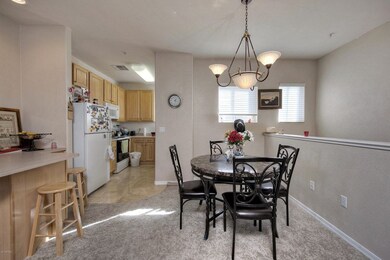
6535 E Superstition Springs Blvd Unit 264 Mesa, AZ 85206
Superstition Springs NeighborhoodHighlights
- Concierge
- Golf Course Community
- Gated Community
- Franklin at Brimhall Elementary School Rated A
- Heated Spa
- Waterfront
About This Home
As of February 2022This wonderful unit boasts 1,299 square feet with two bedrooms and two full bathrooms all located on an ideal water front lot. Numerous enhancements can be found throughout this home such as; 9ft high ceilings, neutral interior paint, a one car garage, a split bedroom floorplan, a charming gas fireplace, and a great balcony with amazing lake views. The kitchen embodies light grain cabinetry that compliments the white and black appliances. This unit has two massive rooms for your convenience. The gated community embodies walking/biking paths, a beautiful lake, and a heated community pool and spa.
Property Details
Home Type
- Condominium
Est. Annual Taxes
- $1,313
Year Built
- Built in 2000
Lot Details
- Waterfront
- Two or More Common Walls
Parking
- 1 Car Garage
- Garage Door Opener
Home Design
- Wood Frame Construction
- Tile Roof
- Built-Up Roof
- Stucco
Interior Spaces
- 1,299 Sq Ft Home
- 2-Story Property
- Ceiling height of 9 feet or more
- Ceiling Fan
- Gas Fireplace
- Living Room with Fireplace
Kitchen
- Built-In Microwave
- Dishwasher
Flooring
- Carpet
- Tile
Bedrooms and Bathrooms
- 2 Bedrooms
- Walk-In Closet
- Primary Bathroom is a Full Bathroom
- 2 Bathrooms
- Dual Vanity Sinks in Primary Bathroom
Laundry
- Laundry in unit
- 220 Volts In Laundry
- Washer and Dryer Hookup
Pool
- Heated Spa
- Heated Pool
Schools
- Superstition Springs Elementary
- Skyline High School
Utilities
- Refrigerated Cooling System
- Heating Available
- High Speed Internet
- Cable TV Available
Additional Features
- Home Energy Rating Service (HERS) Rated Property
- Balcony
Listing and Financial Details
- Tax Lot 264
- Assessor Parcel Number 141-54-462
Community Details
Overview
- Property has a Home Owners Association
- Superstition Lakes Association, Phone Number (480) 967-7182
- Built by United Properties
- Superstition Lakes Unit 1 Subdivision
- Community Lake
Recreation
- Golf Course Community
- Heated Community Pool
- Community Spa
- Bike Trail
Additional Features
- Concierge
- Gated Community
Ownership History
Purchase Details
Home Financials for this Owner
Home Financials are based on the most recent Mortgage that was taken out on this home.Purchase Details
Purchase Details
Home Financials for this Owner
Home Financials are based on the most recent Mortgage that was taken out on this home.Purchase Details
Home Financials for this Owner
Home Financials are based on the most recent Mortgage that was taken out on this home.Purchase Details
Home Financials for this Owner
Home Financials are based on the most recent Mortgage that was taken out on this home.Purchase Details
Purchase Details
Home Financials for this Owner
Home Financials are based on the most recent Mortgage that was taken out on this home.Purchase Details
Home Financials for this Owner
Home Financials are based on the most recent Mortgage that was taken out on this home.Similar Homes in Mesa, AZ
Home Values in the Area
Average Home Value in this Area
Purchase History
| Date | Type | Sale Price | Title Company |
|---|---|---|---|
| Warranty Deed | $342,000 | Wfg National Title Insurance C | |
| Interfamily Deed Transfer | -- | None Available | |
| Warranty Deed | -- | Lawers Title Of Arizona | |
| Interfamily Deed Transfer | -- | Clear Title Agency Of Az Llc | |
| Warranty Deed | $170,000 | Clear Title Agency Of Az Llc | |
| Interfamily Deed Transfer | -- | None Available | |
| Warranty Deed | $137,490 | Capital Title Agency Inc | |
| Warranty Deed | $130,033 | First American Title |
Mortgage History
| Date | Status | Loan Amount | Loan Type |
|---|---|---|---|
| Previous Owner | $138,950 | New Conventional | |
| Previous Owner | $168,785 | FHA | |
| Previous Owner | $136,000 | New Conventional | |
| Previous Owner | $9,000,000 | Unknown | |
| Previous Owner | $109,950 | Purchase Money Mortgage | |
| Previous Owner | $103,400 | FHA |
Property History
| Date | Event | Price | Change | Sq Ft Price |
|---|---|---|---|---|
| 02/01/2022 02/01/22 | Sold | $342,000 | +11.6% | $263 / Sq Ft |
| 01/18/2022 01/18/22 | Pending | -- | -- | -- |
| 01/13/2022 01/13/22 | For Sale | $306,500 | +78.3% | $236 / Sq Ft |
| 05/26/2017 05/26/17 | Sold | $171,900 | 0.0% | $132 / Sq Ft |
| 04/02/2017 04/02/17 | Pending | -- | -- | -- |
| 02/16/2017 02/16/17 | Price Changed | $171,900 | -1.7% | $132 / Sq Ft |
| 01/13/2017 01/13/17 | For Sale | $174,900 | +2.9% | $135 / Sq Ft |
| 05/20/2016 05/20/16 | Sold | $170,000 | -2.2% | $131 / Sq Ft |
| 03/23/2016 03/23/16 | Price Changed | $173,900 | -0.6% | $134 / Sq Ft |
| 02/29/2016 02/29/16 | For Sale | $174,900 | 0.0% | $135 / Sq Ft |
| 02/29/2016 02/29/16 | Price Changed | $174,900 | 0.0% | $135 / Sq Ft |
| 11/19/2015 11/19/15 | For Sale | $174,900 | -- | $135 / Sq Ft |
Tax History Compared to Growth
Tax History
| Year | Tax Paid | Tax Assessment Tax Assessment Total Assessment is a certain percentage of the fair market value that is determined by local assessors to be the total taxable value of land and additions on the property. | Land | Improvement |
|---|---|---|---|---|
| 2025 | $1,519 | $15,458 | -- | -- |
| 2024 | $1,854 | $14,722 | -- | -- |
| 2023 | $1,854 | $25,160 | $5,030 | $20,130 |
| 2022 | $1,816 | $19,930 | $3,980 | $15,950 |
| 2021 | $1,581 | $17,400 | $3,480 | $13,920 |
| 2020 | $1,560 | $16,680 | $3,330 | $13,350 |
| 2019 | $1,445 | $15,580 | $3,110 | $12,470 |
| 2018 | $1,380 | $15,650 | $3,130 | $12,520 |
| 2017 | $1,337 | $15,530 | $3,100 | $12,430 |
| 2016 | $1,313 | $15,770 | $3,150 | $12,620 |
| 2015 | $1,456 | $16,310 | $3,260 | $13,050 |
Agents Affiliated with this Home
-

Seller's Agent in 2022
Michelle Lohman
Realty One Group
(602) 538-4829
1 in this area
107 Total Sales
-

Buyer's Agent in 2022
Dannielle Dilger
HomeSmart Lifestyles
(480) 772-0133
1 in this area
30 Total Sales
-

Seller's Agent in 2017
Jason Penrose
eXp Realty
(602) 738-9943
2 in this area
721 Total Sales
-
J
Seller's Agent in 2016
John Hansen
HomeSmart
-

Buyer's Agent in 2016
Mary Jane Burns
RE/MAX
(480) 861-8532
55 Total Sales
Map
Source: Arizona Regional Multiple Listing Service (ARMLS)
MLS Number: 5546352
APN: 141-54-462
- 6535 E Superstition Springs Blvd Unit 217
- 4386 E Harwell Ct
- 4438 E Millbrae Ln
- 2063 S Edgewater
- 7101 E Baseline Rd
- 6035 E Baseline Rd Unit 3
- 7140 E Juanita Ave
- 4575 E Encinas Ave
- 7103 E Medina Ave
- 4349 E Encinas Ave
- 1102 N Blackbird Dr
- 1022 N Blackbird Dr
- 435 Leisure World Unit 435X
- 7265 E Lindner Ave
- 6956 E Milagro Ave
- 4343 E Ford Ave
- 4544 E Towne Ln
- 7208 E Inverness Ave
- 212 Leisure World Unit 212
- 4537 E Towne Ln
