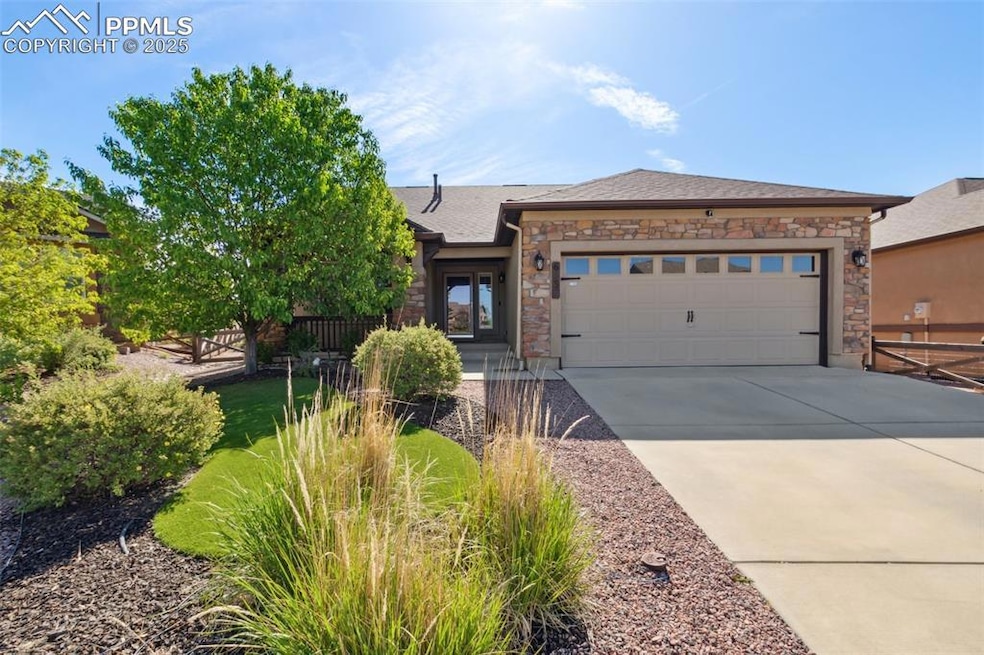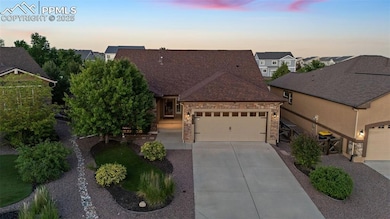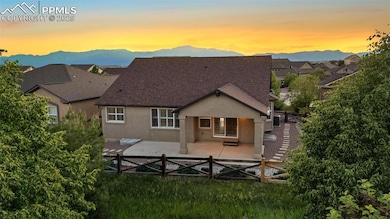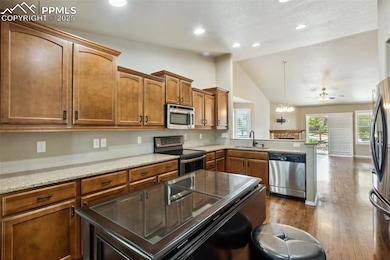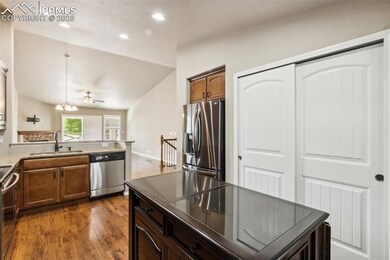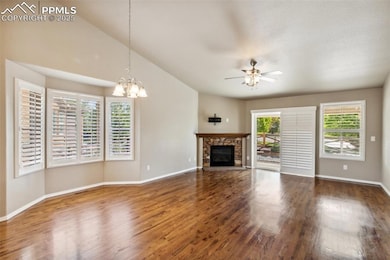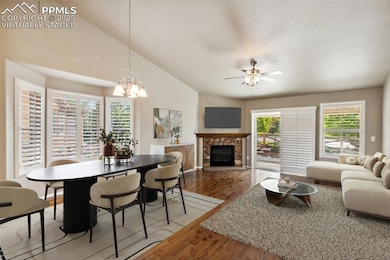6535 Forest Thorn Ct Colorado Springs, CO 80927
Banning Lewis Ranch NeighborhoodEstimated payment $3,162/month
Highlights
- Fitness Center
- Clubhouse
- Vaulted Ceiling
- Green Hills Elementary School Rated A-
- Property is near a park
- Ranch Style House
About This Home
**Roof replaced in 2022 with Class 4 Shingles**Equipped with Whole Home Air Cleaner & Steam Humidifier**Updated Window Shutters Throughout** This beautiful 4-bedroom, 3-full bath rancher is just what you’re looking for! This home perfectly blends comfort and functionality in the desired Banning Lewis Ranch neighborhood. Enjoy main-level living with plenty of room to entertain and grow. Set in a quiet cul-de-sac, this home is close to many community amenities including the clubhouse, tennis courts, schools, playgrounds and many walking and biking trails. Walking in, you’re greeted by elegant wood floors and you'll easily flow into the open space of the kitchen and living room areas. The gourmet kitchen boasts granite countertops, stainless steel appliances, and ample cabinetry and pantry space. Move to the vaulted ceiling living room and picture the atmosphere as you lounge in front of the gas fireplace. Walk out to the covered porch area so you can sip that morning brew with a xeriscape yard and pull-down screen for added privacy. Stepping back into the home, you’ll be happy to know your main level living is complete with a full primary bedroom that basks in loads of natural light. The 5-piece bathroom and walk in closet make this primary bedroom a homeowner’s dream. The other main level bedroom is conveniently located adjacent to the primary, as is the laundry room. Making your way down the stairs to the basement level, you’re greeted by an open space that includes a wet bar that’s perfect for relaxing or entertaining. The basement level also includes a full bath and two additional bedrooms with plenty of closet space. The updated window shutters throughout add a touch of sophistication to every room. Breathe easier with the installed Trane CleanEffects® Whole Home Air Cleaner. Plus, savor the significantly upgraded Air Conditioning Unit and Furnace whose higher performance ensure comfort year-round. This home is meticulously maintained and move-in ready.
Home Details
Home Type
- Single Family
Est. Annual Taxes
- $4,140
Year Built
- Built in 2014
Lot Details
- 6,303 Sq Ft Lot
- Cul-De-Sac
- Back Yard Fenced
- Landscaped
- Level Lot
Parking
- 2 Car Attached Garage
- Garage Door Opener
- Driveway
Home Design
- Ranch Style House
- Shingle Roof
- Stone Siding
- Stucco
Interior Spaces
- 2,762 Sq Ft Home
- Vaulted Ceiling
- Ceiling Fan
- Gas Fireplace
- Basement Fills Entire Space Under The House
Kitchen
- Self-Cleaning Oven
- Microwave
- Dishwasher
- Disposal
Flooring
- Wood
- Carpet
- Vinyl
Bedrooms and Bathrooms
- 4 Bedrooms
- 3 Full Bathrooms
Laundry
- Laundry Room
- Dryer
- Washer
Location
- Property is near a park
- Property is near schools
Schools
- Inspiration View Elementary School
- Skyview Middle School
- Vista Ridge High School
Additional Features
- Concrete Porch or Patio
- Forced Air Heating and Cooling System
Community Details
Overview
- Association fees include covenant enforcement, trash removal
- Built by Classic Homes
Amenities
- Clubhouse
- Community Center
Recreation
- Tennis Courts
- Community Playground
- Fitness Center
- Community Pool
- Park
- Dog Park
- Trails
Map
Home Values in the Area
Average Home Value in this Area
Tax History
| Year | Tax Paid | Tax Assessment Tax Assessment Total Assessment is a certain percentage of the fair market value that is determined by local assessors to be the total taxable value of land and additions on the property. | Land | Improvement |
|---|---|---|---|---|
| 2025 | $4,141 | $38,320 | -- | -- |
| 2024 | $4,289 | $38,300 | $6,430 | $31,870 |
| 2023 | $4,289 | $38,300 | $6,430 | $31,870 |
| 2022 | $3,261 | $26,910 | $5,560 | $21,350 |
| 2021 | $3,331 | $27,690 | $5,720 | $21,970 |
| 2020 | $3,270 | $27,020 | $5,080 | $21,940 |
| 2019 | $3,252 | $27,020 | $5,080 | $21,940 |
| 2018 | $2,826 | $23,330 | $4,180 | $19,150 |
| 2017 | $2,833 | $23,330 | $4,180 | $19,150 |
| 2016 | $2,820 | $24,200 | $4,300 | $19,900 |
| 2015 | $2,942 | $24,200 | $4,300 | $19,900 |
| 2014 | $997 | $8,120 | $8,120 | $0 |
Property History
| Date | Event | Price | List to Sale | Price per Sq Ft | Prior Sale |
|---|---|---|---|---|---|
| 11/07/2025 11/07/25 | Price Changed | $535,000 | -0.9% | $194 / Sq Ft | |
| 10/02/2025 10/02/25 | Price Changed | $540,000 | -1.8% | $196 / Sq Ft | |
| 08/08/2025 08/08/25 | Price Changed | $549,900 | -0.9% | $199 / Sq Ft | |
| 07/19/2025 07/19/25 | Price Changed | $555,000 | -0.9% | $201 / Sq Ft | |
| 06/26/2025 06/26/25 | Price Changed | $560,000 | -0.9% | $203 / Sq Ft | |
| 05/30/2025 05/30/25 | For Sale | $565,000 | +2.7% | $205 / Sq Ft | |
| 12/02/2022 12/02/22 | Off Market | $549,900 | -- | -- | |
| 11/30/2022 11/30/22 | Sold | $549,900 | 0.0% | $199 / Sq Ft | View Prior Sale |
| 11/01/2022 11/01/22 | Pending | -- | -- | -- | |
| 10/26/2022 10/26/22 | For Sale | $549,900 | -- | $199 / Sq Ft |
Purchase History
| Date | Type | Sale Price | Title Company |
|---|---|---|---|
| Warranty Deed | $549,900 | First American Title | |
| Quit Claim Deed | -- | First American Title | |
| Warranty Deed | $305,005 | None Available |
Mortgage History
| Date | Status | Loan Amount | Loan Type |
|---|---|---|---|
| Open | $439,900 | New Conventional | |
| Previous Owner | $305,005 | VA | |
| Closed | $82,450 | No Value Available |
Source: Pikes Peak REALTOR® Services
MLS Number: 3901472
APN: 53093-13-047
- 6612 Big Leaf Ln
- 8232 Plumwood Cir
- 8044 Cinnamon Ct
- 8099 Hollygrape Ln
- 7842 Silver Birch Dr
- 8290 Longleaf Ln
- 8063 Longleaf Ln
- 8143 Silver Birch Dr
- 6724 Hazel Branch Ct
- 8344 Longleaf Ln
- 6725 Monterey Pine Loop
- 8356 Longleaf Ln
- 8044 Buckeye Tree Ln
- 6806 Whitebark Ln
- 6703 Dancing Wind Dr
- 6777 Ironwood Tree Cir
- 6720 Hidden Hickory Cir
- 5699 Dakan Loop
- 9608 Feathergrass Dr
- 9335 Mayflower Gulch Way
- 6697 Cottonwood Tree Dr
- 7122 Golden Acacia Ln
- 6670 Big George Dr
- 6201 Anders Ridge Ln
- 8073 Chardonnay Grove
- 7755 Adventure Way
- 8777 Mossy Bank Ln
- 7637 Cat Tail Creek Dr
- 6553 Shadow Star Dr
- 7935 Shiloh Mesa Dr
- 6598 Trenton St
- 7463 Lewis Clark Trail
- 5812 Brennan Ave
- 7366 Weatherwood Dr
- 7446 Marbled Wood Point
- 7325 Pearly Heath Rd
- 7091 Silverwind Cir
- 5748 Thurless Ln
- 5476 Stetson Meadows Dr
- 6149 Ashmore Ln
