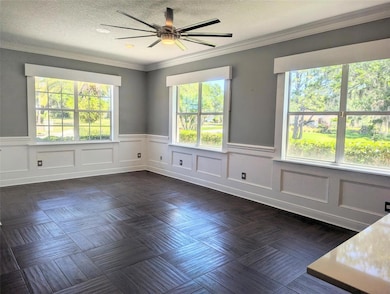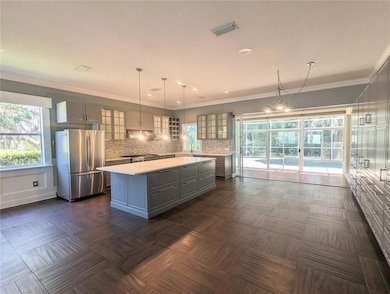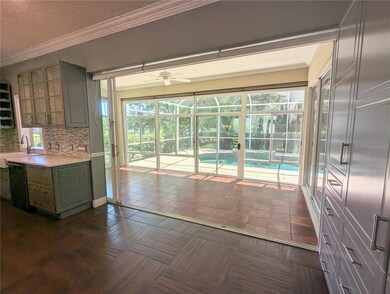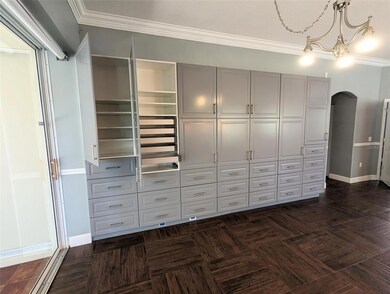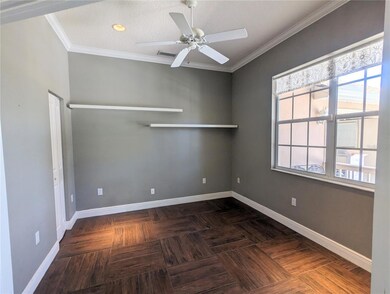6535 Meandering Way Lakewood Ranch, FL 34202
Highlights
- Screened Pool
- Open Floorplan
- Cathedral Ceiling
- Braden River Elementary School Rated A-
- Private Lot
- Garden View
About This Home
Spacious & Renovated with Thoughtful Upgrades! This beautifully updated 3-bedroom home with a den and an all-seasons room offers the perfect blend of comfort and style. The open-concept kitchen is a dream for entertainers and foodies alike, featuring a gas stove, convection oven, and built-in grill top. Ample built-in storage and upgraded shelving add convenience throughout. Enjoy year-round relaxation in the gas-heated saltwater pool, or unwind in the luxurious master bath with a double vanity and jetted tub. The oversized garage includes built-ins for extra functionality, and the living areas are enhanced with electric blinds for ease and elegance. A dedicated dog run adds to the home’s unique perks, while the peaceful setting next to the lake and walking trails offers unmatched privacy and natural beauty.
Last Listed By
STRINGER MANAGEMENT INC Brokerage Phone: 941-922-4959 License #0640204 Listed on: 05/27/2025
Home Details
Home Type
- Single Family
Est. Annual Taxes
- $5,307
Year Built
- Built in 1996
Lot Details
- 0.26 Acre Lot
- Dog Run
- Fenced
- Landscaped
- Private Lot
- Corner Lot
Parking
- 2 Car Attached Garage
- Side Facing Garage
- Garage Door Opener
Interior Spaces
- 2,200 Sq Ft Home
- Open Floorplan
- Built-In Features
- Cathedral Ceiling
- Ceiling Fan
- Blinds
- Sliding Doors
- Family Room Off Kitchen
- Luxury Vinyl Tile Flooring
- Garden Views
- Fire and Smoke Detector
Kitchen
- Eat-In Kitchen
- Range
- Recirculated Exhaust Fan
- Ice Maker
- Dishwasher
- Stone Countertops
- Solid Wood Cabinet
- Disposal
Bedrooms and Bathrooms
- 3 Bedrooms
- Walk-In Closet
- 2 Full Bathrooms
Laundry
- Laundry in unit
- Dryer
- Washer
Pool
- Screened Pool
- Heated In Ground Pool
- Saltwater Pool
- Fence Around Pool
- Outdoor Shower
Outdoor Features
- Enclosed patio or porch
- Exterior Lighting
Schools
- Braden River Elementary School
- Braden River Middle School
- Lakewood Ranch High School
Utilities
- Central Heating and Cooling System
- Thermostat
- Gas Water Heater
Listing and Financial Details
- Residential Lease
- Security Deposit $3,700
- Property Available on 7/4/25
- Tenant pays for cleaning fee
- The owner pays for grounds care, pool maintenance
- 12-Month Minimum Lease Term
- $100 Application Fee
- 1 to 2-Year Minimum Lease Term
- Assessor Parcel Number 584119655
Community Details
Overview
- Property has a Home Owners Association
- Stringer Management Association
- Summerfield Village Community
- Summerfield Village Subphase B U1,T322 4 Subdivision
Pet Policy
- Pets up to 35 lbs
- 2 Pets Allowed
- $300 Pet Fee
Map
Source: Stellar MLS
MLS Number: A4653906
APN: 5841-1965-5
- 6552 Meandering Way
- 6415 Fetterbush Ln
- 11419 Pine Lilly Place
- 6418 Rosefinch Ct Unit 103
- 6412 Rosefinch Ct Unit 102
- 6407 Rosefinch Ct Unit 201
- 11216 Coralbean Dr
- 6320 Rosefinch Ct Unit 101
- 11835 Hollyhock Dr
- 6702 Pinehurst Place
- 6764 Hickory Hammock Cir
- 11236 Beebalm Cir
- 11019 Pine Lilly Place
- 6748 Hickory Hammock Cir
- 6302 Rosefinch Ct Unit 104
- 11215 Rivers Bluff Cir
- 12005 Summer Meadow Dr
- 11910 Soft Rush Terrace
- 164 Eagleston Ln
- 11274 Beebalm Cir

