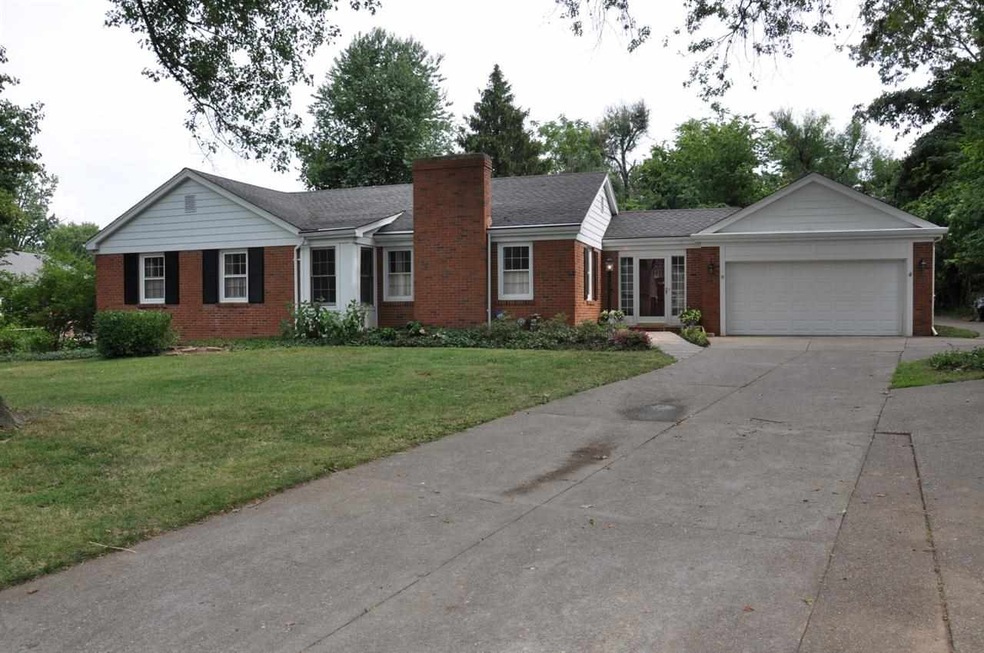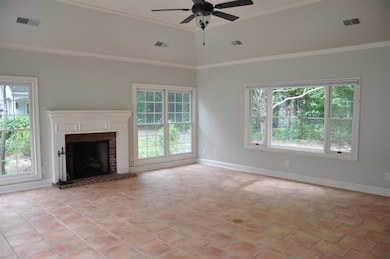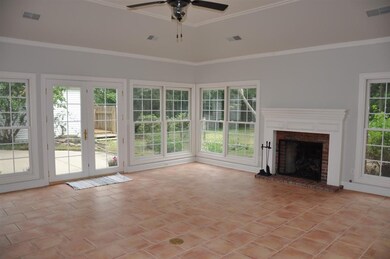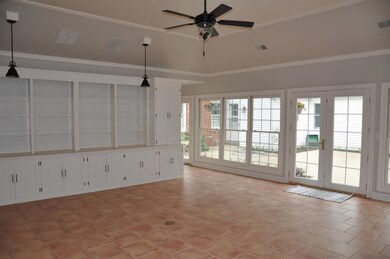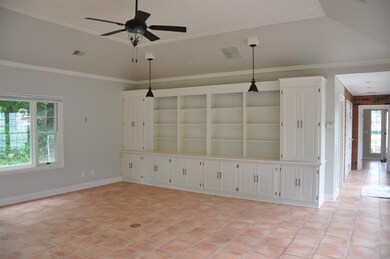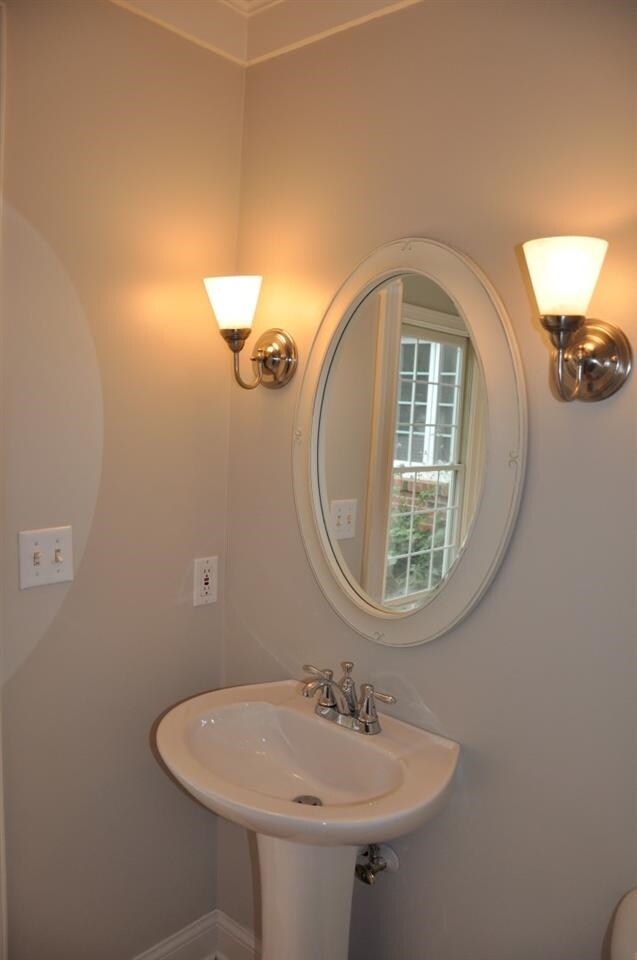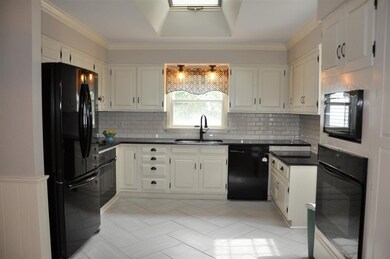
6535 Monroe Ave Evansville, IN 47715
Arcadian Acres NeighborhoodEstimated Value: $362,000 - $470,000
Highlights
- 0.72 Acre Lot
- Wood Flooring
- 2 Car Attached Garage
- Ranch Style House
- 3 Fireplaces
- Forced Air Heating and Cooling System
About This Home
As of October 2014A rare find that will not last long. Wonderfully remodeled ranch home in highly desirable Arcadian Acres. Where to start??? Huge master suite with two walk in closets, fireplace and wet bar. Totally remodeled 15x15 master bath that will absolutely WOW you. Family room addition (20x22) with soaring ceiling, fireplace, built-ins and wet bar. Sensational kitchen with new appliances, black quartz counter tops, skylight, new floors and tons of cabinet space. Dining room with hardwood floors, fireplace and china cabinet. Large second and third bedrooms. Third bedroom offers a half bath. Hall bath totally remodeled. Office with built in cabinets and closet. Basement with finished rec room. Two car attached garage. Truly a special home. 100 percent move in ready.
Home Details
Home Type
- Single Family
Est. Annual Taxes
- $2,101
Year Built
- Built in 1950
Lot Details
- 0.72 Acre Lot
- Lot Dimensions are 156x202
- Level Lot
Parking
- 2 Car Attached Garage
Home Design
- Ranch Style House
- Brick Exterior Construction
Interior Spaces
- 3 Fireplaces
- Wood Burning Fireplace
- Gas Log Fireplace
- Wood Flooring
Bedrooms and Bathrooms
- 3 Bedrooms
Finished Basement
- Walk-Up Access
- 1 Bedroom in Basement
- Crawl Space
Utilities
- Forced Air Heating and Cooling System
- Heating System Uses Gas
- Private Company Owned Well
- Well
Listing and Financial Details
- Assessor Parcel Number 82-07-31-011-115.022-027
Ownership History
Purchase Details
Home Financials for this Owner
Home Financials are based on the most recent Mortgage that was taken out on this home.Purchase Details
Home Financials for this Owner
Home Financials are based on the most recent Mortgage that was taken out on this home.Similar Homes in Evansville, IN
Home Values in the Area
Average Home Value in this Area
Purchase History
| Date | Buyer | Sale Price | Title Company |
|---|---|---|---|
| Munoz Jason R | -- | -- | |
| L & R Properties Llc | -- | -- |
Mortgage History
| Date | Status | Borrower | Loan Amount |
|---|---|---|---|
| Open | Munoz Jason R | $262,000 | |
| Closed | Munoz Jason R | $269,527 | |
| Previous Owner | L & R Properties Llc | $140,000 |
Property History
| Date | Event | Price | Change | Sq Ft Price |
|---|---|---|---|---|
| 10/08/2014 10/08/14 | Sold | $274,500 | -1.8% | $80 / Sq Ft |
| 08/18/2014 08/18/14 | Pending | -- | -- | -- |
| 08/15/2014 08/15/14 | For Sale | $279,500 | +59.7% | $81 / Sq Ft |
| 06/23/2014 06/23/14 | Sold | $175,000 | 0.0% | $51 / Sq Ft |
| 06/09/2014 06/09/14 | Pending | -- | -- | -- |
| 06/09/2014 06/09/14 | For Sale | $175,000 | -- | $51 / Sq Ft |
Tax History Compared to Growth
Tax History
| Year | Tax Paid | Tax Assessment Tax Assessment Total Assessment is a certain percentage of the fair market value that is determined by local assessors to be the total taxable value of land and additions on the property. | Land | Improvement |
|---|---|---|---|---|
| 2024 | $3,321 | $306,600 | $28,500 | $278,100 |
| 2023 | $3,353 | $300,800 | $27,900 | $272,900 |
| 2022 | $2,237 | $204,800 | $27,900 | $176,900 |
| 2021 | $2,104 | $190,600 | $27,900 | $162,700 |
| 2020 | $2,182 | $201,900 | $27,900 | $174,000 |
| 2019 | $2,169 | $201,900 | $27,900 | $174,000 |
| 2018 | $2,269 | $202,100 | $27,900 | $174,200 |
| 2017 | $2,253 | $199,900 | $27,900 | $172,000 |
| 2016 | $2,206 | $197,200 | $27,900 | $169,300 |
| 2014 | $2,151 | $193,000 | $27,900 | $165,100 |
| 2013 | -- | $190,500 | $27,900 | $162,600 |
Agents Affiliated with this Home
-
Kenneth Haynie

Seller's Agent in 2014
Kenneth Haynie
F.C. TUCKER EMGE
(812) 760-4047
133 Total Sales
Map
Source: Indiana Regional MLS
MLS Number: 201436070
APN: 82-07-31-011-115.022-027
- 6515 Monroe Ave
- 1300 Bonnie View Dr
- 6400 Jefferson Ave
- 1701 Southfield Rd
- 6408 Washington Ave
- 1723 Glenmoor Rd
- 7120 Monroe Ave
- 6702 Newburgh Rd
- 6632 Newburgh Rd
- 809 Southfield Rd
- 1031 Brentwood Dr
- 7300 E Blackford Ave
- 801 Park Plaza Dr
- 721 Audubon Dr
- 7520 Jagger Ct
- 5801 Polo Run
- 7613 Taylor Ave
- 670 Southfield Rd
- 7224 E Gum St
- 6018 Newburgh Rd
- 6535 Monroe Ave
- 6525 Monroe Ave
- 1401 Greenfield Rd
- 1415 Greenfield Rd
- 1452 Bonnie View Dr
- 6520 Monroe Ave
- 1458 Bonnie View Dr
- 1451 Bonnie View Dr
- 1319 Greenfield Rd
- 1311 Bonnie View Dr
- 1461 Greenfield Rd
- 1316 Bonnie View Dr
- 1410 Greenfield Rd
- 1418 Greenfield Rd
- 1457 Bonnie View Dr
- 1468 Bonnie View Dr
- 1400 Greenfield Rd
- 6500 Monroe Ave
- 6501 Monroe Ave
- 1450 Greenfield Rd
