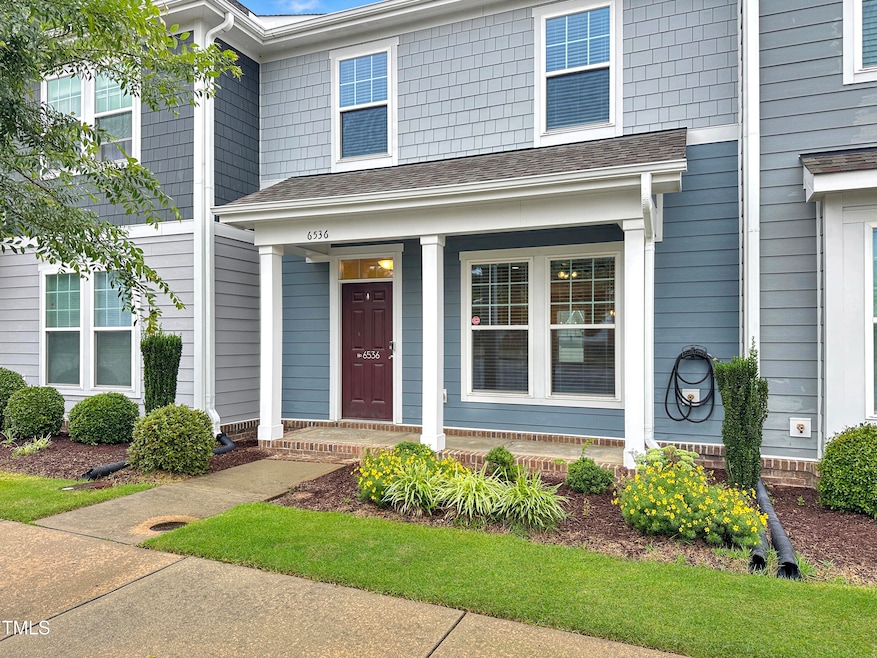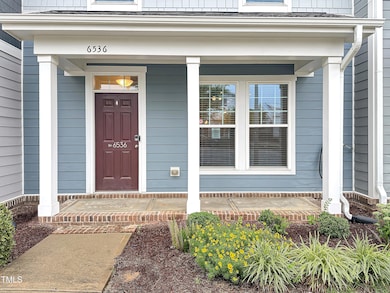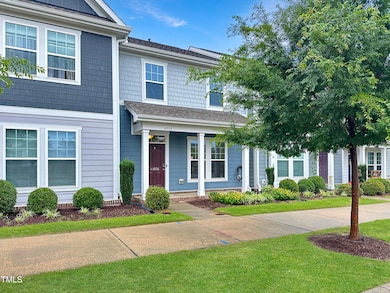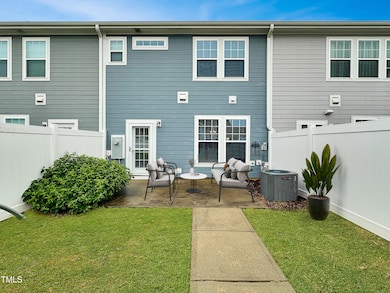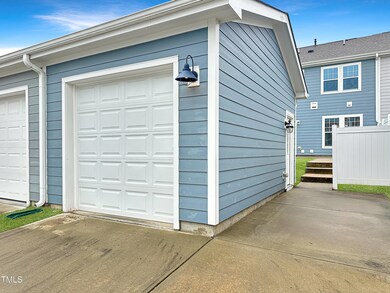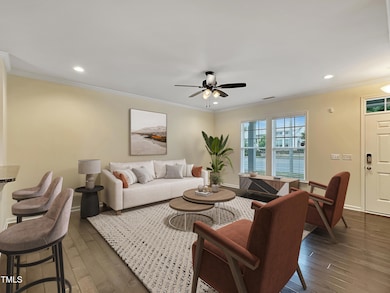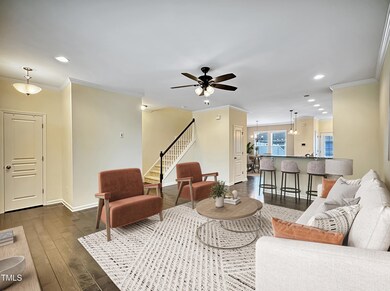
6536 Perry Creek Rd Raleigh, NC 27616
Forestville NeighborhoodHighlights
- Open Floorplan
- Transitional Architecture
- Granite Countertops
- Clubhouse
- Wood Flooring
- Community Pool
About This Home
As of August 2025Welcome home at 6536 Perry Creek Rd, a rare one-owner two-story townhome in Raleigh's vibrant 5401 North community! Location is everything and this home delivers - conveniently located directly across the street from the 5401 Amenity Center featuring a resort-style pool, clubhouse, and fitness area. Unlike many of the townhomes in 5401, this model features a one car garage and a fenced backyard with a patio large enough for outdoor gatherings. Fresh paint throughout, complemented by stylish new island pendant lighting and a chic dining room chandelier. New ceiling fans throughout ensure comfort year-round. The open-concept layout is perfect for entertaining, with a bright and airy feel that flows seamlessly from the gourmet kitchen to the inviting living spaces. The community also offers a dog park, playground, scenic trails, and a kayak launch to the Neuse River - perfect for outdoor enthusiasts! Stroll to the nearby town center, home to Heyday Brewing, Smooth Joe Coffee, a dentist, and a dog groomer. Wake Tech North Campus and Riverbend Elementary School are just steps away, with sidewalks, bike lanes, and a greenway loop making this a walker's and cyclist's paradise. Don't miss this rare opportunity to own a move-in-ready townhome with premium upgrades and unmatched community amenities in one of Raleigh's most sought-after neighborhoods! Schedule your tour today!
Last Agent to Sell the Property
LPT Realty, LLC License #277810 Listed on: 06/03/2025

Townhouse Details
Home Type
- Townhome
Est. Annual Taxes
- $3,156
Year Built
- Built in 2018
Lot Details
- 2,614 Sq Ft Lot
- Two or More Common Walls
- Back Yard Fenced
- Landscaped
HOA Fees
- $230 Monthly HOA Fees
Parking
- 1 Car Detached Garage
- Parking Pad
- Rear-Facing Garage
- On-Street Parking
- 2 Open Parking Spaces
Home Design
- Transitional Architecture
- Traditional Architecture
- Brick Exterior Construction
- Slab Foundation
- Shingle Roof
- Asphalt Roof
- HardiePlank Type
Interior Spaces
- 1,796 Sq Ft Home
- 2-Story Property
- Open Floorplan
- Built-In Features
- Crown Molding
- Tray Ceiling
- Smooth Ceilings
- Ceiling Fan
- Recessed Lighting
- Living Room
- Dining Room
Kitchen
- Gas Range
- Microwave
- Dishwasher
- Stainless Steel Appliances
- Kitchen Island
- Granite Countertops
Flooring
- Wood
- Carpet
- Tile
Bedrooms and Bathrooms
- 3 Bedrooms
- Walk-In Closet
Laundry
- Laundry Room
- Laundry in Hall
- Laundry on upper level
- Dryer
- Washer
Attic
- Pull Down Stairs to Attic
- Unfinished Attic
Outdoor Features
- Rain Gutters
- Rain Barrels or Cisterns
- Front Porch
Schools
- Wake County Schools Elementary And Middle School
- Wake County Schools High School
Utilities
- Zoned Cooling
- Heating System Uses Natural Gas
- Natural Gas Connected
- Tankless Water Heater
Listing and Financial Details
- Assessor Parcel Number 1736785654
Community Details
Overview
- Association fees include ground maintenance, pest control
- Elite Managment Association, Phone Number (919) 210-1856
- Built by Chesapeake Homes
- 5401 North Subdivision
- Maintained Community
Amenities
- Clubhouse
Recreation
- Recreation Facilities
- Community Playground
- Community Pool
- Park
- Dog Park
- Trails
Ownership History
Purchase Details
Home Financials for this Owner
Home Financials are based on the most recent Mortgage that was taken out on this home.Purchase Details
Home Financials for this Owner
Home Financials are based on the most recent Mortgage that was taken out on this home.Similar Homes in Raleigh, NC
Home Values in the Area
Average Home Value in this Area
Purchase History
| Date | Type | Sale Price | Title Company |
|---|---|---|---|
| Warranty Deed | $335,000 | None Listed On Document | |
| Warranty Deed | $335,000 | None Listed On Document | |
| Special Warranty Deed | $267,000 | None Available |
Mortgage History
| Date | Status | Loan Amount | Loan Type |
|---|---|---|---|
| Previous Owner | $175,200 | New Conventional | |
| Previous Owner | $173,500 | New Conventional |
Property History
| Date | Event | Price | Change | Sq Ft Price |
|---|---|---|---|---|
| 08/04/2025 08/04/25 | Sold | $335,000 | -1.5% | $187 / Sq Ft |
| 07/16/2025 07/16/25 | Pending | -- | -- | -- |
| 07/02/2025 07/02/25 | Price Changed | $340,000 | -2.9% | $189 / Sq Ft |
| 06/03/2025 06/03/25 | For Sale | $350,000 | -- | $195 / Sq Ft |
Tax History Compared to Growth
Tax History
| Year | Tax Paid | Tax Assessment Tax Assessment Total Assessment is a certain percentage of the fair market value that is determined by local assessors to be the total taxable value of land and additions on the property. | Land | Improvement |
|---|---|---|---|---|
| 2024 | $3,156 | $361,028 | $75,000 | $286,028 |
| 2023 | $2,864 | $260,910 | $60,000 | $200,910 |
| 2022 | $2,662 | $260,910 | $60,000 | $200,910 |
| 2021 | $2,559 | $260,910 | $60,000 | $200,910 |
| 2020 | $2,512 | $260,910 | $60,000 | $200,910 |
| 2019 | $2,657 | $227,522 | $56,000 | $171,522 |
| 2018 | $650 | $59,500 | $56,000 | $3,500 |
Agents Affiliated with this Home
-
Christopher Gorman

Seller's Agent in 2025
Christopher Gorman
LPT Realty, LLC
(919) 670-3005
4 in this area
191 Total Sales
-
Robert Joines
R
Buyer's Agent in 2025
Robert Joines
Keller Williams Realty
(828) 280-7235
2 in this area
58 Total Sales
Map
Source: Doorify MLS
MLS Number: 10100486
APN: 1736.02-78-5654-000
- 6609 Truxton Ln
- 6440 Perry Creek Rd
- 6107 Kayton St
- 6030 Kayton St
- 6313 Kayton St
- 5105 Beckom St
- 6425 Giddings St
- 5717 Beardall St
- 6309 Truxton Ln
- 5922 Kayton St
- 5217 Invention Way
- 6112 Balance Ct
- 5814 Empathy Ln
- 4940 Enlightenment Rd
- 4909 Enlightenment Rd
- 4020 Wesley Chapel Way
- 4012 Wesley Chapel Way
- 4016 Wesley Chapel Way
- 3513 Telluride Trail
- 4036 Wesley Chapel Way
