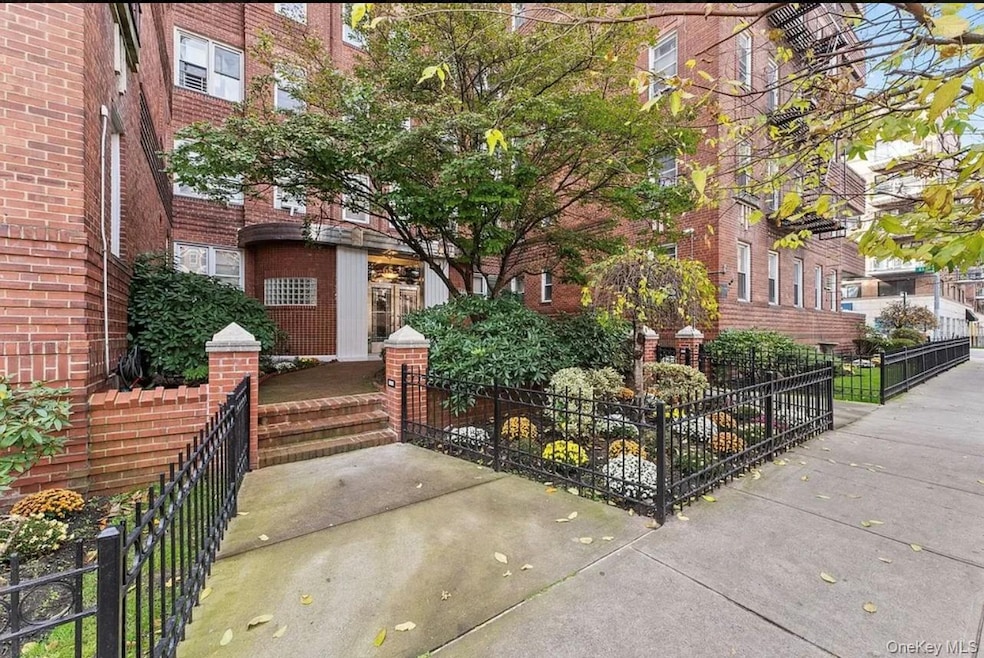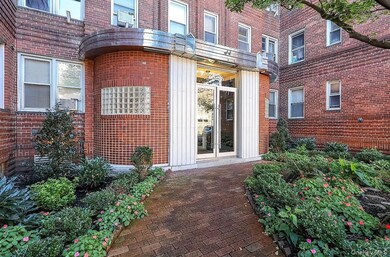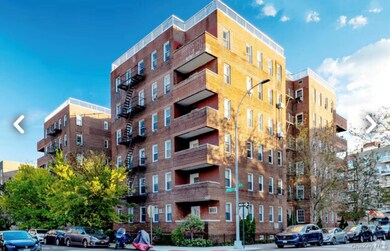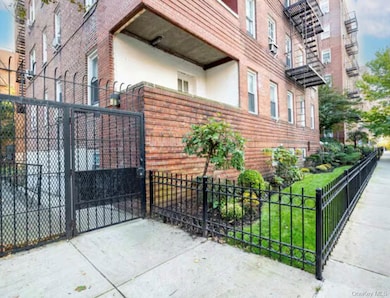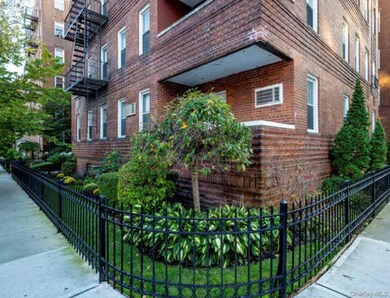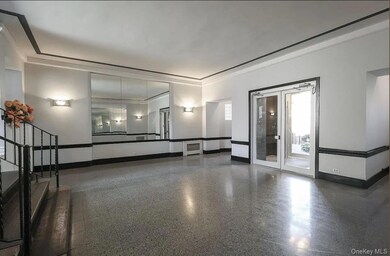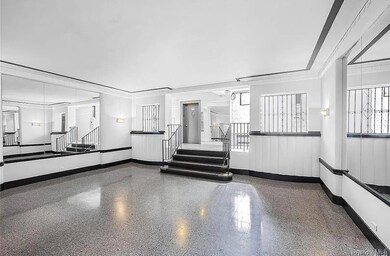6536 Wetherole St Unit 306 Rego Park, NY 11374
Rego Park NeighborhoodEstimated payment $2,457/month
Highlights
- 0.39 Acre Lot
- Wood Flooring
- High Ceiling
- P.S. 139 Rego Park Rated A-
- Main Floor Bedroom
- Eat-In Kitchen
About This Home
Unlock the potential of Unit 306, a spacious studio condominium offering an excellent opportunity to renovate, customize, and create a modern living space in the heart of Rego Park. With 478 square feet of flexible layout, this unit is ready for your vision. The main area receives nice natural light. The separate kitchen is ready for a full redesign, and the windowed bathroom retains its original tilework. Pre-war touches including arched openings, high ceilings, and solid construction provide charm and strong “good bones” throughout. Set in a well-maintained elevator building with secure entry and on-site laundry, the location is outstanding. You’re moments from Austin Street, Queens Boulevard, major shopping centers, supermarkets, and local restaurants. Commuting is simple with nearby M & R trains, express buses, and access to the LIE and Grand Central Parkway.
An ideal canvas for end-users or investors looking to bring a Rego Park studio to its full potential.
Listing Agent
RE/MAX Reliance Brokerage Phone: 516-755-7595 License #10311208574 Listed on: 11/17/2025

Property Details
Home Type
- Condominium
Est. Annual Taxes
- $3,198
Year Built
- Built in 1941
Lot Details
- Two or More Common Walls
HOA Fees
- $404 Monthly HOA Fees
Parking
- On-Street Parking
Home Design
- Brick Exterior Construction
Interior Spaces
- 478 Sq Ft Home
- High Ceiling
- Wood Flooring
Kitchen
- Eat-In Kitchen
- Gas Oven
- Gas Cooktop
Bedrooms and Bathrooms
- Main Floor Bedroom
- Bathroom on Main Level
- 1 Full Bathroom
Schools
- Ps 139 Rego Park Elementary School
- JHS 190 Russell Sage Middle School
- Forest Hills High School
Utilities
- Cooling System Mounted To A Wall/Window
- Heating System Uses Steam
- Natural Gas Connected
Listing and Financial Details
- Legal Lot and Block 1032 / 3100
- Assessor Parcel Number 03100-1032
Community Details
Overview
- Association fees include common area maintenance, exterior maintenance, grounds care, sewer, trash, water
Pet Policy
- Call for details about the types of pets allowed
Map
Home Values in the Area
Average Home Value in this Area
Tax History
| Year | Tax Paid | Tax Assessment Tax Assessment Total Assessment is a certain percentage of the fair market value that is determined by local assessors to be the total taxable value of land and additions on the property. | Land | Improvement |
|---|---|---|---|---|
| 2025 | $3,198 | $25,686 | $1,750 | $23,936 |
| 2024 | $3,198 | $25,577 | $1,750 | $23,827 |
| 2023 | $3,129 | $25,510 | $1,750 | $23,760 |
| 2022 | $3,084 | $26,177 | $1,750 | $24,427 |
| 2021 | $2,815 | $22,949 | $1,750 | $21,199 |
| 2020 | $3,026 | $26,163 | $1,750 | $24,413 |
| 2019 | $2,978 | $26,078 | $1,750 | $24,328 |
| 2018 | $2,666 | $20,964 | $1,750 | $19,214 |
| 2017 | $2,373 | $18,656 | $1,750 | $16,906 |
| 2016 | $2,208 | $18,656 | $1,750 | $16,906 |
| 2015 | $1,005 | $15,400 | $1,750 | $13,650 |
| 2014 | $1,005 | $13,570 | $1,750 | $11,820 |
Property History
| Date | Event | Price | List to Sale | Price per Sq Ft |
|---|---|---|---|---|
| 11/17/2025 11/17/25 | For Sale | $339,000 | -- | $709 / Sq Ft |
Purchase History
| Date | Type | Sale Price | Title Company |
|---|---|---|---|
| Interfamily Deed Transfer | -- | -- |
Source: OneKey® MLS
MLS Number: 936623
APN: 03100-1032
- 6550 Wetherole St Unit LU
- 6550 Wetherole St Unit 5F
- 65-50 Wetherole St Unit 2
- 65-50 Wetherole St Unit 1
- 65-50 Wetherole St Unit 5V
- 65-50 Wetherole St Unit 6Y
- 65-50 Wetherole St Unit 1A
- 65-36 Wetherole St Unit 309
- 6538 Austin St Unit 2A
- 6538 Austin St Unit 6F
- 6538 Austin St Unit 2H
- 6538 Austin St Unit 4F
- 65-65 Wetherole St Unit 6R
- 65-65 Wetherole St Unit 4
- 65-65 Wetherole St Unit 1W
- 65-65 Wetherole St Unit 3K
- 65-65 Wetherole St Unit 5-S
- 6565 Wetherole St Unit 4 "O"
- 65-18 Austin St Unit 8A
- 65-18 Austin St Unit 2J
- 65-18 Austin St Unit 8A
- 65-60 Booth St Unit 6K
- 64-63 Austin St Unit 3A
- 6464 Wetherole St Unit 5B.
- 6449 Wetherole St
- 64-74 Saunders St Unit 2D
- 9639-96-66 66th Ave
- 66-15 Wetherole St Unit D16
- 94-10 64th Rd Unit B2
- 6601 Burns St Unit 4T
- 98-76 Queens Blvd Unit 6
- 64-05 Yellowstone Blvd Unit 208
- 97-45 Queens Blvd
- 63-84 Saunders St Unit 2
- 97-30 64th Ave Unit 4A
- 97-30 64th Ave Unit 5C
- 97-30 64th Ave Unit 2C
- 98-81 Queens Blvd
- 100-11 67th Rd Unit 508
- 95-25 67th Ave
