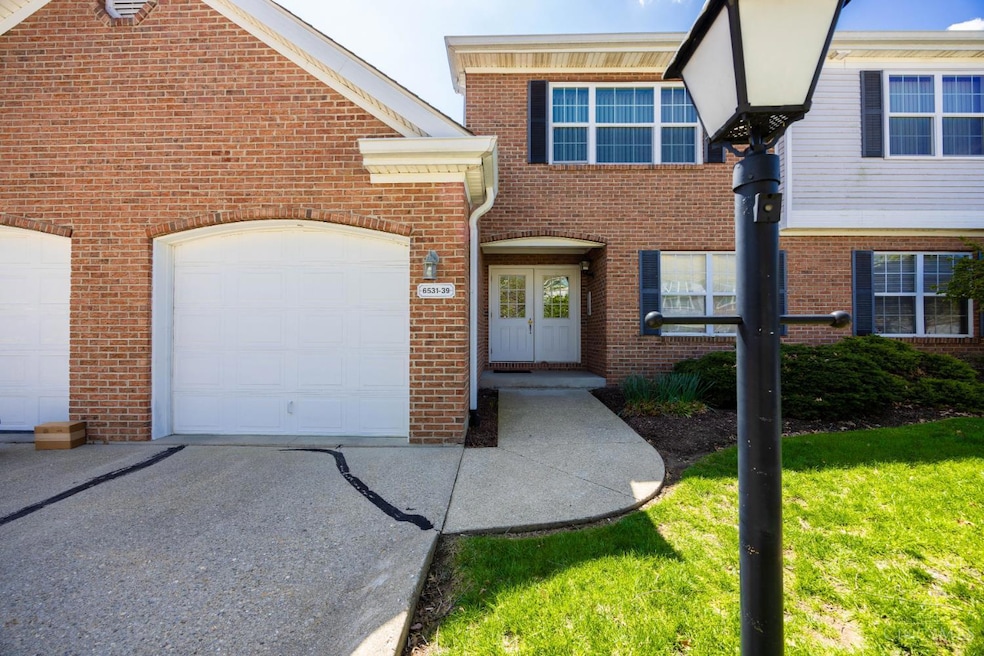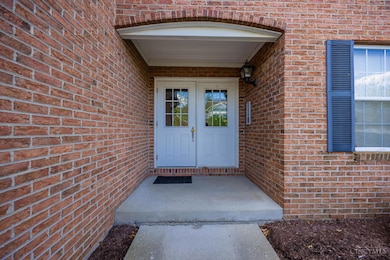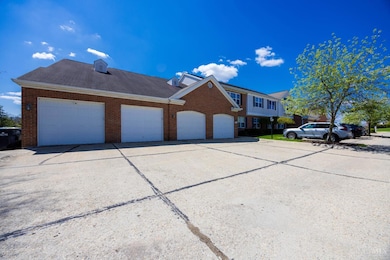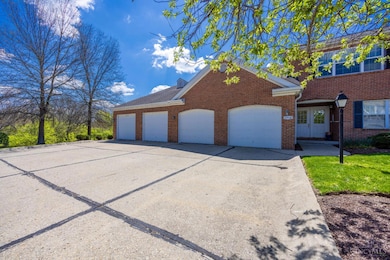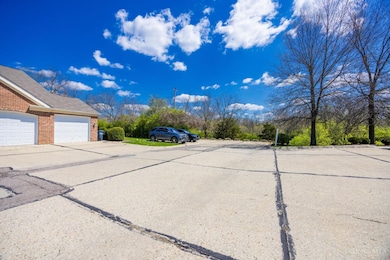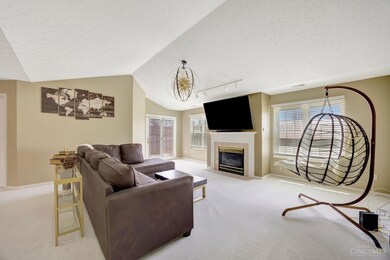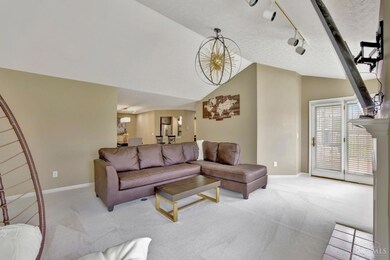6537 Chesapeake Run Cincinnati, OH 45248
Estimated payment $1,853/month
Highlights
- Unit is on the top floor
- 1.11 Acre Lot
- Traditional Architecture
- Charles W Springmyer Elementary School Rated A-
- Marble Flooring
- Formal Dining Room
About This Home
Step into style and comfort with this beautifully renovated 2-bedroom, 2-bathroom condo that's truly move-in ready! Enjoy a completely updated kitchen, new flooring throughout, and a stunning owner's suite featuring a luxurious double vanity and a spacious walk-in shower. With your own private entrance from the garage, convenience meets privacy in the best way. Relax on the brand-new balcony overlooking a peaceful walking trail and scenic views of a nearby horse farmyour own slice of tranquility just minutes from shopping and the new Cooper's Hawk. This one won't last long, don't miss your chance to tour this exceptional home!
Property Details
Home Type
- Condominium
Est. Annual Taxes
- $2,720
Year Built
- Built in 1992
HOA Fees
- $285 Monthly HOA Fees
Parking
- 1 Car Attached Garage
- Front Facing Garage
- Driveway
- Off-Street Parking
Home Design
- Traditional Architecture
- Entry on the 2nd floor
- Brick Exterior Construction
- Poured Concrete
- Shingle Roof
Interior Spaces
- 1,618 Sq Ft Home
- Property has 1 Level
- Ceiling Fan
- Recessed Lighting
- Gas Fireplace
- Vinyl Clad Windows
- Window Treatments
- Living Room with Fireplace
- Formal Dining Room
Kitchen
- Oven or Range
- Dishwasher
- Solid Wood Cabinet
- Disposal
Flooring
- Marble
- Tile
- Vinyl
Bedrooms and Bathrooms
- 2 Bedrooms
- Walk-In Closet
- 2 Full Bathrooms
- Dual Vanity Sinks in Primary Bathroom
Utilities
- Forced Air Heating and Cooling System
- Heating System Uses Gas
- Gas Water Heater
Additional Features
- Balcony
- Unit is on the top floor
Community Details
Overview
- Association fees include association dues, clubhouse, landscapingcommunity, pool, snow removal, trash, water
Recreation
- Trails
Map
Home Values in the Area
Average Home Value in this Area
Tax History
| Year | Tax Paid | Tax Assessment Tax Assessment Total Assessment is a certain percentage of the fair market value that is determined by local assessors to be the total taxable value of land and additions on the property. | Land | Improvement |
|---|---|---|---|---|
| 2024 | $2,720 | $53,596 | $7,875 | $45,721 |
| 2023 | $2,723 | $53,596 | $7,875 | $45,721 |
| 2022 | $2,475 | $41,300 | $7,000 | $34,300 |
| 2021 | $2,222 | $41,300 | $7,000 | $34,300 |
| 2020 | $2,251 | $41,300 | $7,000 | $34,300 |
| 2019 | $2,107 | $35,256 | $7,000 | $28,256 |
| 2018 | $2,110 | $35,256 | $7,000 | $28,256 |
| 2017 | $1,989 | $35,256 | $7,000 | $28,256 |
| 2016 | $2,272 | $40,250 | $5,810 | $34,440 |
| 2015 | $2,292 | $40,250 | $5,810 | $34,440 |
| 2014 | $2,295 | $40,250 | $5,810 | $34,440 |
| 2013 | $2,357 | $42,350 | $7,000 | $35,350 |
Property History
| Date | Event | Price | List to Sale | Price per Sq Ft | Prior Sale |
|---|---|---|---|---|---|
| 06/24/2025 06/24/25 | Price Changed | $255,000 | -1.9% | $158 / Sq Ft | |
| 05/11/2025 05/11/25 | For Sale | $260,000 | +48.7% | $161 / Sq Ft | |
| 11/14/2023 11/14/23 | Sold | $174,900 | 0.0% | $108 / Sq Ft | View Prior Sale |
| 10/19/2023 10/19/23 | Pending | -- | -- | -- | |
| 10/16/2023 10/16/23 | For Sale | $174,900 | +48.2% | $108 / Sq Ft | |
| 01/29/2019 01/29/19 | Off Market | $118,000 | -- | -- | |
| 08/09/2018 08/09/18 | Sold | $118,000 | -1.7% | $73 / Sq Ft | View Prior Sale |
| 07/10/2018 07/10/18 | Pending | -- | -- | -- | |
| 02/02/2018 02/02/18 | For Sale | $120,000 | -- | $74 / Sq Ft |
Purchase History
| Date | Type | Sale Price | Title Company |
|---|---|---|---|
| Warranty Deed | $174,900 | Absolute Title Agency | |
| Warranty Deed | $174,900 | Absolute Title Agency | |
| Warranty Deed | $118,000 | None Available | |
| Warranty Deed | $115,000 | Attorney | |
| Quit Claim Deed | -- | -- |
Mortgage History
| Date | Status | Loan Amount | Loan Type |
|---|---|---|---|
| Open | $139,920 | New Conventional | |
| Closed | $139,920 | New Conventional | |
| Previous Owner | $112,100 | New Conventional | |
| Previous Owner | $92,000 | New Conventional |
Source: MLS of Greater Cincinnati (CincyMLS)
MLS Number: 1840658
APN: 550-0220-1042
- 5153 Scarsdale Cove
- 5213 Foxridge
- 5231 Foxridge
- 6989 Carlinridge Ln
- 6604 Hearne Rd
- 6602 Hearne Rd
- 6588 Hearne Rd
- 6617 Hearne Rd
- 5211 S Eaglesnest Dr
- 5244 S Eaglesnest Dr
- 6580 Hearne Rd
- 4870 Highland Oaks Dr
- 6419 Louese Ln
- 5185 Wesselman Woods Dr
- 6770 Kelseys Oak Ct Unit 67705
- 5423 Bluesky Dr
- 5354 Belclare Rd
- 10 Priya Place
- 6704 Kelseys Oak Ct Unit 67042
- 5413 Michelles Oak Ct
- 6646 Hearne Rd
- 6650 Hearne Rd
- 6588 Hearne Rd Unit 32
- 5208 Belclare Rd Unit CM11
- 5411 Bluesky Dr
- 6788 Harrison Ave
- 5751 Signal Pointe Dr
- 6210 Berauer Rd
- 4461 Schinkal Rd
- 5950 Jessup Rd
- 5545 Westwood Northern Blvd
- 6268 Rocknoll Ln
- 5576 Bridgetown Rd
- 5982 Childs Ave
- 7450 Country Village Dr
- 6255 Springdale Rd
- 3615 Puhlman Ave
- 3809 Harrison Ave
- 3641-3744 Harrison Ave
- 3801 Dina Terrace
