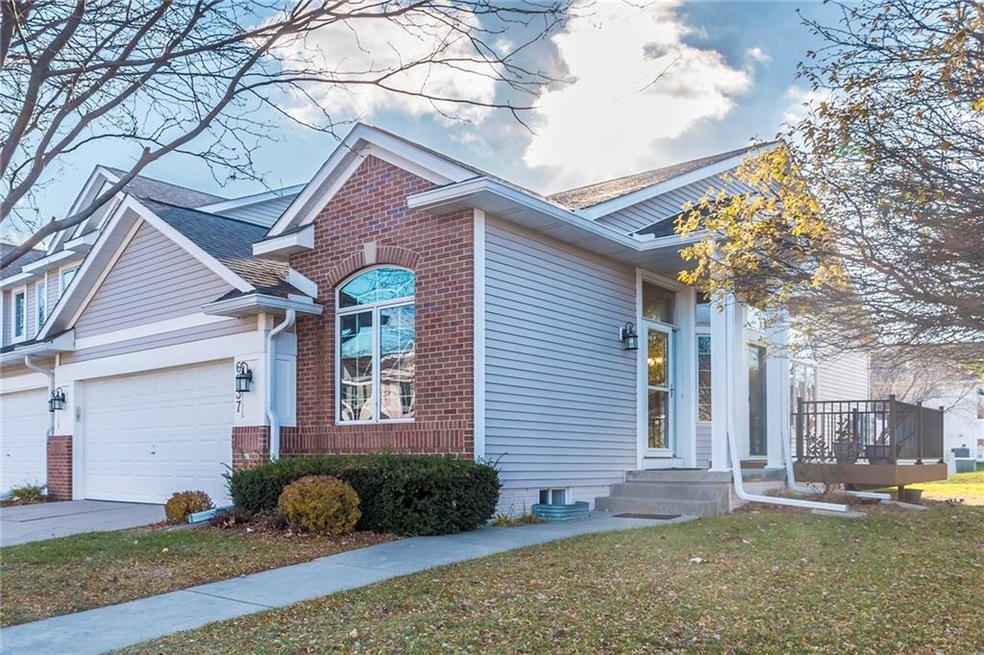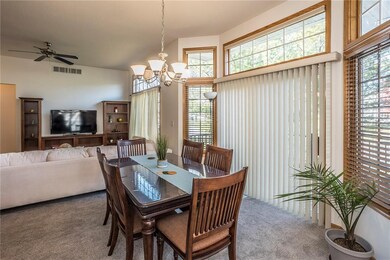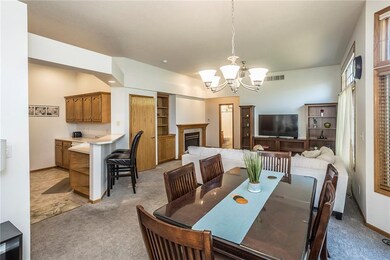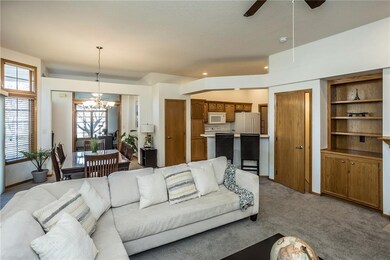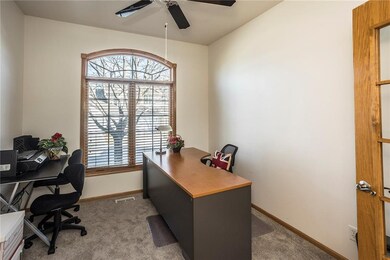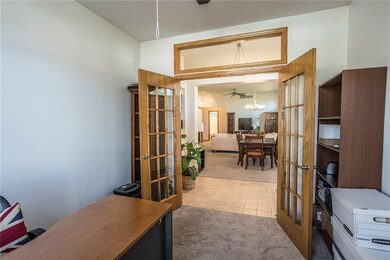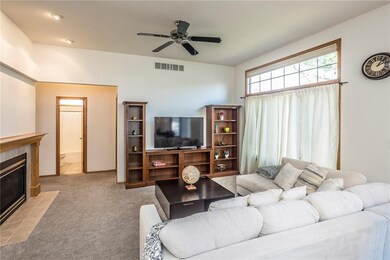
6537 Cheslie Ct Johnston, IA 50131
Northwest Johnston NeighborhoodHighlights
- Deck
- Ranch Style House
- Tile Flooring
- Beaver Creek Elementary School Rated A-
- Den
- Forced Air Heating and Cooling System
About This Home
As of December 2021Very nice spacious and clean end unit has a lot to offer. Main floor has 10-ft ceiling height, open floor plan with a lot natural lights from large windows. First floor offers a study room/home office, living room with gas-fireplace, kitchen, laundry, master suite, 2nd bedroom and hallway full bath. Finished basement with the 3rd bedroom, additional non-conforming bedroom, 3/4 bathroom, kitchenette, living room and storage space. 2-attached car garage. Easy to show.
Townhouse Details
Home Type
- Townhome
Est. Annual Taxes
- $4,774
Year Built
- Built in 2001
Lot Details
- 2,535 Sq Ft Lot
- Lot Dimensions are 39x65
HOA Fees
- $195 Monthly HOA Fees
Home Design
- Ranch Style House
- Brick Exterior Construction
- Asphalt Shingled Roof
- Vinyl Siding
Interior Spaces
- 1,280 Sq Ft Home
- Gas Log Fireplace
- Drapes & Rods
- Family Room Downstairs
- Dining Area
- Den
- Laundry on main level
Kitchen
- Stove
- <<microwave>>
- Dishwasher
Flooring
- Laminate
- Tile
- Vinyl
Bedrooms and Bathrooms
Home Security
Parking
- 2 Car Attached Garage
- Driveway
Outdoor Features
- Deck
Utilities
- Forced Air Heating and Cooling System
- Municipal Trash
Listing and Financial Details
- Assessor Parcel Number 24100523067849
Community Details
Overview
- HOA Management Solutions Association, Phone Number (515) 446-2240
- Built by Regency Homes
Recreation
- Snow Removal
Pet Policy
- Breed Restrictions
Security
- Fire and Smoke Detector
Ownership History
Purchase Details
Home Financials for this Owner
Home Financials are based on the most recent Mortgage that was taken out on this home.Purchase Details
Home Financials for this Owner
Home Financials are based on the most recent Mortgage that was taken out on this home.Purchase Details
Home Financials for this Owner
Home Financials are based on the most recent Mortgage that was taken out on this home.Purchase Details
Home Financials for this Owner
Home Financials are based on the most recent Mortgage that was taken out on this home.Purchase Details
Home Financials for this Owner
Home Financials are based on the most recent Mortgage that was taken out on this home.Similar Homes in Johnston, IA
Home Values in the Area
Average Home Value in this Area
Purchase History
| Date | Type | Sale Price | Title Company |
|---|---|---|---|
| Warranty Deed | $256,500 | None Available | |
| Warranty Deed | $215,000 | None Available | |
| Warranty Deed | $53,500 | None Available | |
| Warranty Deed | $208,500 | None Available | |
| Warranty Deed | $153,000 | -- |
Mortgage History
| Date | Status | Loan Amount | Loan Type |
|---|---|---|---|
| Open | $10,000 | Credit Line Revolving | |
| Open | $205,200 | New Conventional | |
| Previous Owner | $145,500 | New Conventional | |
| Previous Owner | $158,359 | New Conventional | |
| Previous Owner | $160,600 | Unknown | |
| Previous Owner | $160,000 | Purchase Money Mortgage | |
| Previous Owner | $123,192 | No Value Available |
Property History
| Date | Event | Price | Change | Sq Ft Price |
|---|---|---|---|---|
| 12/27/2021 12/27/21 | Sold | $256,500 | 0.0% | $200 / Sq Ft |
| 11/24/2021 11/24/21 | Pending | -- | -- | -- |
| 11/19/2021 11/19/21 | For Sale | $256,500 | +19.3% | $200 / Sq Ft |
| 03/02/2018 03/02/18 | Sold | $215,000 | -4.9% | $168 / Sq Ft |
| 03/02/2018 03/02/18 | Pending | -- | -- | -- |
| 10/02/2017 10/02/17 | For Sale | $226,000 | -- | $177 / Sq Ft |
Tax History Compared to Growth
Tax History
| Year | Tax Paid | Tax Assessment Tax Assessment Total Assessment is a certain percentage of the fair market value that is determined by local assessors to be the total taxable value of land and additions on the property. | Land | Improvement |
|---|---|---|---|---|
| 2024 | $4,632 | $286,600 | $34,000 | $252,600 |
| 2023 | $4,448 | $286,600 | $34,000 | $252,600 |
| 2022 | $4,968 | $242,100 | $29,700 | $212,400 |
| 2021 | $4,858 | $242,100 | $29,700 | $212,400 |
| 2020 | $4,774 | $225,800 | $27,400 | $198,400 |
| 2019 | $4,762 | $225,800 | $27,400 | $198,400 |
| 2018 | $4,636 | $209,200 | $24,900 | $184,300 |
| 2017 | $4,578 | $209,200 | $24,900 | $184,300 |
| 2016 | $4,478 | $202,700 | $25,500 | $177,200 |
| 2015 | $4,478 | $202,700 | $25,500 | $177,200 |
| 2014 | $4,004 | $186,200 | $29,400 | $156,800 |
Agents Affiliated with this Home
-
Cindy Chen
C
Seller's Agent in 2021
Cindy Chen
New Horizon Realty, LLC
(515) 779-5091
1 in this area
36 Total Sales
-
Julie Downing

Buyer's Agent in 2021
Julie Downing
Spire Real Estate
(515) 681-5378
1 in this area
106 Total Sales
-
J
Seller's Agent in 2018
Jan Stehl
Iowa Realty Beaverdale
Map
Source: Des Moines Area Association of REALTORS®
MLS Number: 641907
APN: 241-00523067849
- 8624 Bromley Place
- 9040 Telford Cir
- 8700 Wooded Point Dr
- 6296 Sudbury Ct
- 6511 NW 93rd St
- 6208 Waterford Ct
- 6725 NW 93rd St
- 6012 Stonepointe Ct
- 8808 Stonepointe Ln
- 9432 Enfield Dr
- 10022 NW 68th Ave
- 8140 Wellington Blvd
- 9524 Wickham Dr
- 8916 Beery Place
- 8908 Beery Place
- 8924 Beery Place
- 7011 Lincoln Cir
- 7020 Blair Loop
- 9049 Summit Dr
- 9000 Preston Ln
