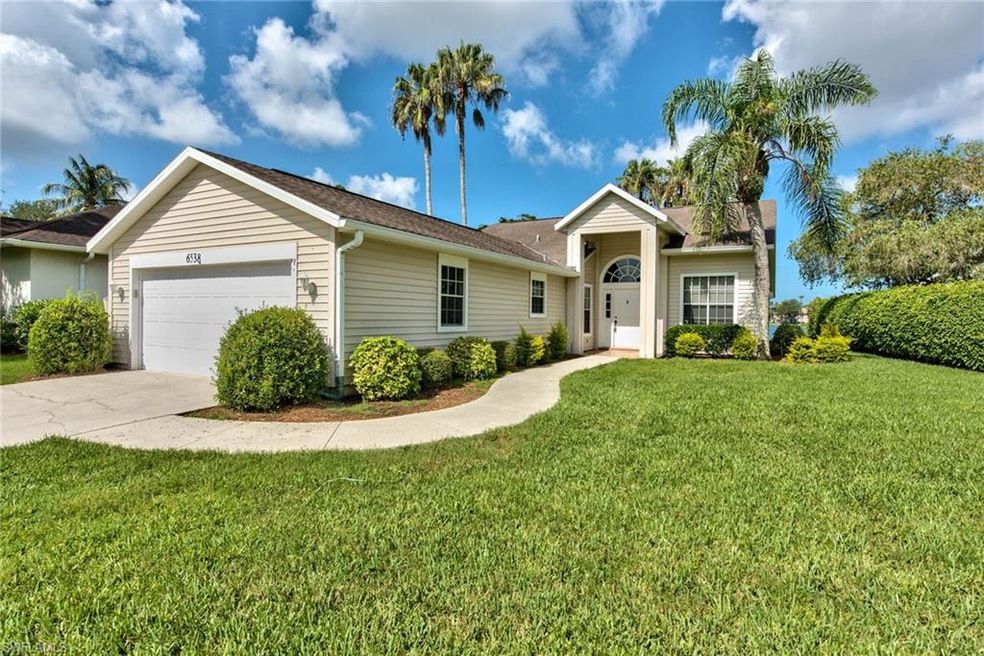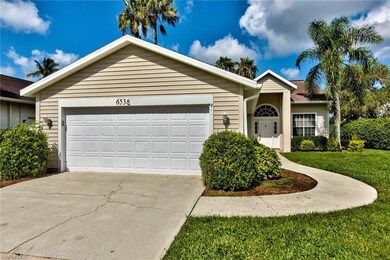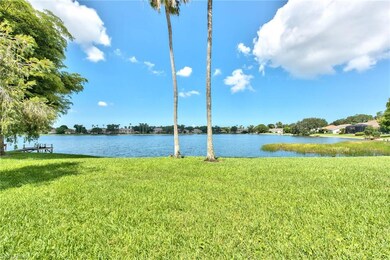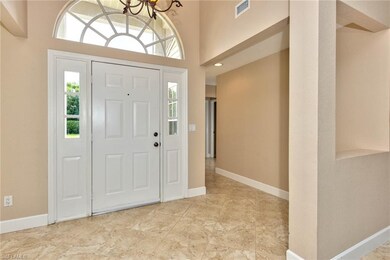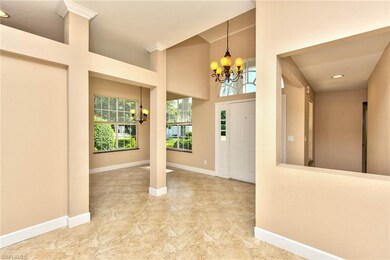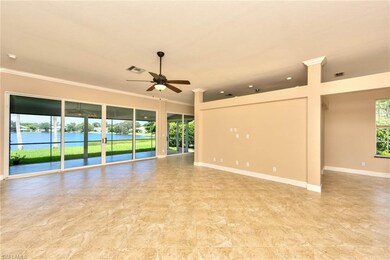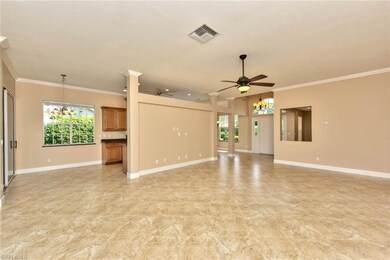
6538 Ilex Cir Naples, FL 34109
Walden Oaks NeighborhoodHighlights
- Lake Front
- Great Room
- Community Pool
- Pelican Marsh Elementary School Rated A
- Screened Porch
- Tennis Courts
About This Home
As of August 2021BEAUTIFUL REMODELED HOME IN WALDEN OAKS. 3 BEDROOM 2 BATH HOME THAT HAS AN AMAZING LAKE VIEW. THIS HOME HAS A NEWER KITCHEN, CUSTOM WOOD CABINETS, GRANITE COUNTERTOPS, AND STAINLESS STEEL APPLIANCES. HUGE MASTER SUITE WITH LARGE BATHROOM. LARGE GREAT ROOM, LARGE LANAI AND ONE OF A KIND LAKE VIEW. THE HOME IS COMPLETELY TILED.
Last Agent to Sell the Property
DomainRealty.com LLC License #BEAR-708775 Listed on: 07/09/2021

Home Details
Home Type
- Single Family
Est. Annual Taxes
- $3,844
Year Built
- Built in 1990
Lot Details
- Lot Dimensions: 61
- Lake Front
- West Facing Home
HOA Fees
Parking
- 2 Car Attached Garage
- Automatic Garage Door Opener
Home Design
- Wood Frame Construction
- Shingle Roof
- Aluminum Siding
Interior Spaces
- 1,804 Sq Ft Home
- 1-Story Property
- Electric Shutters
- Single Hung Windows
- Great Room
- Breakfast Room
- Formal Dining Room
- Screened Porch
- Tile Flooring
- Lake Views
Kitchen
- Range
- Microwave
- Dishwasher
Bedrooms and Bathrooms
- 3 Bedrooms
- 2 Full Bathrooms
- Dual Sinks
- Shower Only
Laundry
- Laundry Room
- Dryer
- Washer
Schools
- Pelican Marsh Elementary School
- Pine Ridge Middle School
- Barron Collier High School
Utilities
- Central Heating and Cooling System
- Cable TV Available
Listing and Financial Details
- Assessor Parcel Number 81295007905
- Tax Block A
Community Details
Overview
- $150 Additional Association Fee
- $1,000 Secondary HOA Transfer Fee
- Walden Oaks Community
Amenities
- Community Barbecue Grill
Recreation
- Tennis Courts
- Community Pool
Ownership History
Purchase Details
Home Financials for this Owner
Home Financials are based on the most recent Mortgage that was taken out on this home.Purchase Details
Home Financials for this Owner
Home Financials are based on the most recent Mortgage that was taken out on this home.Purchase Details
Purchase Details
Home Financials for this Owner
Home Financials are based on the most recent Mortgage that was taken out on this home.Similar Homes in Naples, FL
Home Values in the Area
Average Home Value in this Area
Purchase History
| Date | Type | Sale Price | Title Company |
|---|---|---|---|
| Warranty Deed | $430,000 | Attorney | |
| Special Warranty Deed | $292,000 | Attorney | |
| Trustee Deed | $286,000 | Attorney | |
| Personal Reps Deed | $480,000 | -- |
Mortgage History
| Date | Status | Loan Amount | Loan Type |
|---|---|---|---|
| Previous Owner | $384,000 | New Conventional |
Property History
| Date | Event | Price | Change | Sq Ft Price |
|---|---|---|---|---|
| 08/25/2021 08/25/21 | Sold | $430,000 | -21.7% | $238 / Sq Ft |
| 07/29/2021 07/29/21 | Pending | -- | -- | -- |
| 07/09/2021 07/09/21 | For Sale | $549,000 | +88.0% | $304 / Sq Ft |
| 11/26/2014 11/26/14 | Sold | $292,000 | -1.8% | $162 / Sq Ft |
| 11/06/2014 11/06/14 | Pending | -- | -- | -- |
| 10/15/2014 10/15/14 | Price Changed | $297,400 | -5.0% | $165 / Sq Ft |
| 09/24/2014 09/24/14 | For Sale | $313,100 | -- | $174 / Sq Ft |
Tax History Compared to Growth
Tax History
| Year | Tax Paid | Tax Assessment Tax Assessment Total Assessment is a certain percentage of the fair market value that is determined by local assessors to be the total taxable value of land and additions on the property. | Land | Improvement |
|---|---|---|---|---|
| 2023 | $7,296 | $757,209 | $553,108 | $204,101 |
| 2022 | $5,146 | $469,720 | $252,029 | $217,691 |
| 2021 | $3,870 | $333,757 | $157,075 | $176,682 |
| 2020 | $3,844 | $335,131 | $164,395 | $170,736 |
| 2019 | $3,632 | $313,540 | $154,025 | $159,515 |
| 2018 | $3,355 | $289,030 | $135,725 | $153,305 |
| 2017 | $3,350 | $286,703 | $137,250 | $149,453 |
| 2016 | $3,494 | $290,776 | $0 | $0 |
| 2015 | $3,128 | $264,342 | $0 | $0 |
| 2014 | $2,199 | $166,904 | $0 | $0 |
Agents Affiliated with this Home
-
Matthew Liguori

Seller's Agent in 2021
Matthew Liguori
DomainRealty.com LLC
(239) 287-1480
1 in this area
47 Total Sales
-
Amy Sheehan

Buyer's Agent in 2021
Amy Sheehan
Paradise Coast Property Team
(239) 734-1614
1 in this area
10 Total Sales
-
P
Seller's Agent in 2014
PATTI Truman
-
Andreas Mueller

Buyer's Agent in 2014
Andreas Mueller
Downing Frye Realty Inc.
(239) 738-2750
33 Total Sales
Map
Source: Multiple Listing Service of Bonita Springs-Estero
MLS Number: 221050405
APN: 81295007905
- 7090 Lone Oak Blvd
- 6533 Ilex Cir
- 13848 Luna Dr
- 6670 Ilex Cir Unit 4-G
- 6640 Ilex Cir Unit 7-E
- 6640 Ilex Cir Unit 7-H
- 13768 Luna Dr
- 13872 Luna Dr
- 13764 Luna Dr
- 6600 Tannin Ln Unit C
- 6892 Leeward Way
- 13884 Luna Dr
- 6956 Lone Oak Blvd
- 6949 Lone Oak Blvd
- 13905 Luna Dr
- 2820 Citrus Lake Dr Unit 101
- 2810 Citrus Lake Dr Unit 101
