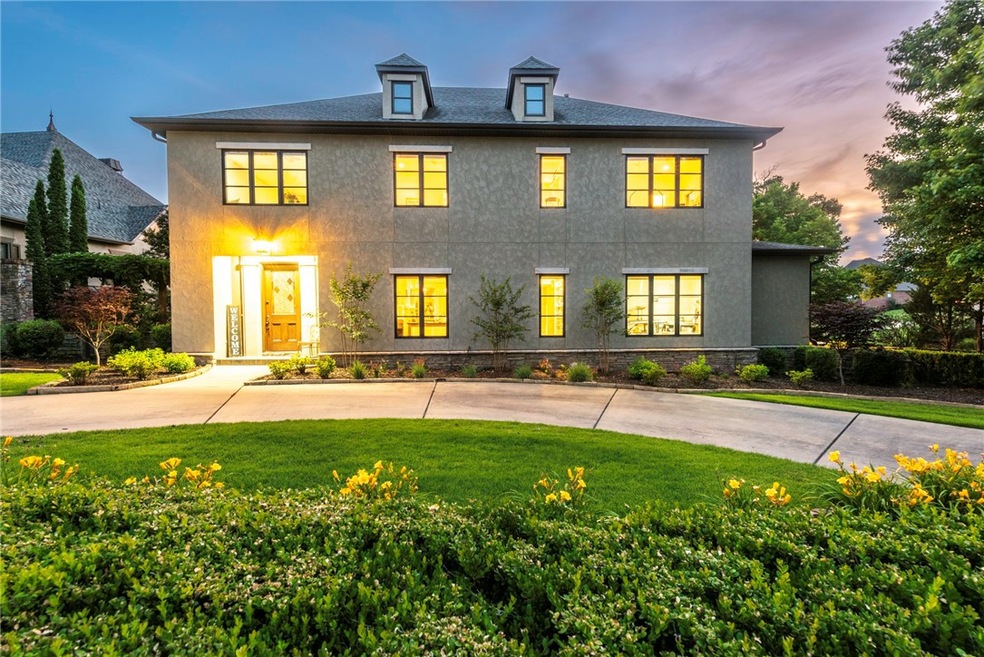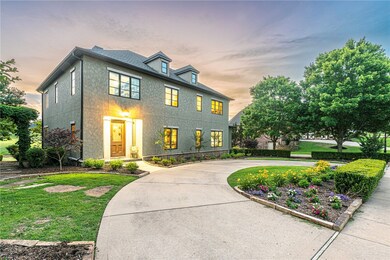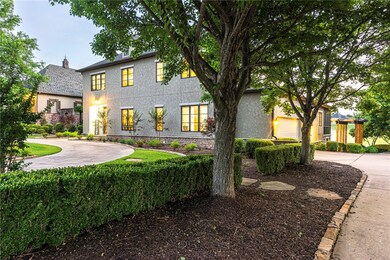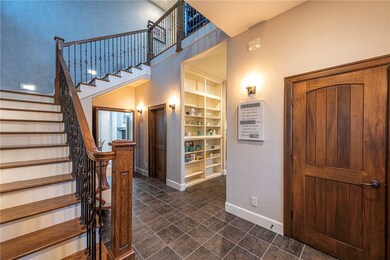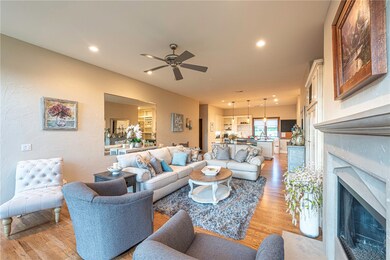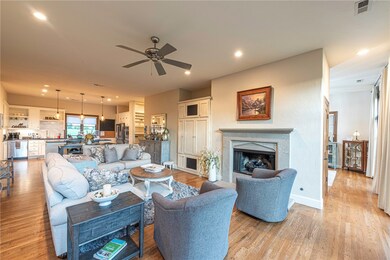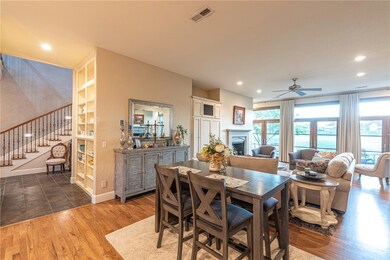
6538 W Valley View Rd Rogers, AR 72758
Highlights
- On Golf Course
- Fitness Center
- Home fronts a pond
- Evening Star Elementary School Rated A
- Outdoor Pool
- Gated Community
About This Home
As of August 2022STUNNING HOME WITH GOLF VIEW! This 5 bedroom immaculate home in the coveted subdivision of Shadow Valley has amazing views overlooking the 3rd hole. French-inspired with a neutral color palette this home is everything you have been looking for! From the antique wood & stained-glass front door, head inside to 10' ceilings on the main floor with an open concept living room with floor-to-ceiling windows, fireplace, and wood floors. Flow into the eat-in kitchen featuring marble backsplash, soapstone countertops & large center island perfect for entertaining. Relax & rejuvenate in the main floor primary bedroom with a sitting nook and private ensuite feat: an oversized spa-like bathroom & large walk-in closet. Upstairs enjoy a built-in library with a rolling ladder, 4 bedrooms, 2 full baths & large bonus/media room with views! Host unforgettable events this summer from the patio or screened-in 24X12 patio with the scenic views of the golf course and sunsets! This home is a must-see! Schedule a private tour today!
Last Agent to Sell the Property
McNaughton Real Estate License #PB00001140 Listed on: 06/16/2022
Home Details
Home Type
- Single Family
Est. Annual Taxes
- $7,398
Year Built
- Built in 2006
Lot Details
- 0.41 Acre Lot
- Home fronts a pond
- Property fronts a private road
- On Golf Course
- Landscaped
HOA Fees
- $45 Monthly HOA Fees
Home Design
- French Provincial Architecture
- Slab Foundation
- Shingle Roof
- Architectural Shingle Roof
Interior Spaces
- 4,286 Sq Ft Home
- 2-Story Property
- Central Vacuum
- Built-In Features
- Ceiling Fan
- Gas Log Fireplace
- Double Pane Windows
- Family Room with Fireplace
- 2 Fireplaces
- Great Room
- Living Room with Fireplace
- Home Office
- Library
- Bonus Room
- Game Room
- Sun or Florida Room
- Storage Room
- Washer and Dryer Hookup
- Golf Course Views
- Attic
Kitchen
- Eat-In Kitchen
- Electric Oven
- Plumbed For Ice Maker
- Dishwasher
- Disposal
Flooring
- Wood
- Carpet
- Ceramic Tile
Bedrooms and Bathrooms
- 5 Bedrooms
- Walk-In Closet
Home Security
- Fire and Smoke Detector
- Fire Sprinkler System
Parking
- 2 Car Attached Garage
- Garage Door Opener
Outdoor Features
- Outdoor Pool
- Enclosed Patio or Porch
Location
- Property is near a park
- Property is near a golf course
Utilities
- Central Heating and Cooling System
- Heating System Uses Gas
- Gas Water Heater
Listing and Financial Details
- Tax Lot 1
Community Details
Overview
- Association fees include management, common areas, maintenance structure, snow removal, security
- Shadow Valley Ph II Rogers Subdivision
Amenities
- Shops
- Sauna
- Clubhouse
- Recreation Room
Recreation
- Golf Course Community
- Tennis Courts
- Community Playground
- Fitness Center
- Community Pool
- Community Spa
- Park
Security
- Security Service
- Gated Community
Ownership History
Purchase Details
Home Financials for this Owner
Home Financials are based on the most recent Mortgage that was taken out on this home.Purchase Details
Home Financials for this Owner
Home Financials are based on the most recent Mortgage that was taken out on this home.Purchase Details
Home Financials for this Owner
Home Financials are based on the most recent Mortgage that was taken out on this home.Purchase Details
Similar Homes in Rogers, AR
Home Values in the Area
Average Home Value in this Area
Purchase History
| Date | Type | Sale Price | Title Company |
|---|---|---|---|
| Warranty Deed | $948,000 | City Title & Closing | |
| Interfamily Deed Transfer | -- | Waco | |
| Interfamily Deed Transfer | -- | Waco | |
| Warranty Deed | $110,000 | -- |
Mortgage History
| Date | Status | Loan Amount | Loan Type |
|---|---|---|---|
| Open | $647,200 | New Conventional | |
| Previous Owner | $342,562 | New Conventional | |
| Previous Owner | $365,050 | Purchase Money Mortgage | |
| Previous Owner | $375,000 | Unknown |
Property History
| Date | Event | Price | Change | Sq Ft Price |
|---|---|---|---|---|
| 08/01/2022 08/01/22 | Sold | $948,000 | -0.2% | $221 / Sq Ft |
| 06/19/2022 06/19/22 | Pending | -- | -- | -- |
| 06/16/2022 06/16/22 | For Sale | $950,000 | +40.7% | $222 / Sq Ft |
| 02/12/2021 02/12/21 | Sold | $675,000 | 0.0% | $157 / Sq Ft |
| 01/13/2021 01/13/21 | Pending | -- | -- | -- |
| 10/30/2020 10/30/20 | For Sale | $675,000 | +35.0% | $157 / Sq Ft |
| 11/13/2018 11/13/18 | Sold | $500,000 | -23.1% | $121 / Sq Ft |
| 10/14/2018 10/14/18 | Pending | -- | -- | -- |
| 05/25/2018 05/25/18 | For Sale | $650,000 | -- | $158 / Sq Ft |
Tax History Compared to Growth
Tax History
| Year | Tax Paid | Tax Assessment Tax Assessment Total Assessment is a certain percentage of the fair market value that is determined by local assessors to be the total taxable value of land and additions on the property. | Land | Improvement |
|---|---|---|---|---|
| 2024 | $7,543 | $187,867 | $21,000 | $166,867 |
| 2023 | $7,184 | $117,570 | $21,000 | $96,570 |
| 2022 | $6,809 | $117,570 | $21,000 | $96,570 |
| 2021 | $6,792 | $117,570 | $21,000 | $96,570 |
| 2020 | $7,107 | $121,660 | $21,000 | $100,660 |
| 2019 | $7,107 | $121,660 | $21,000 | $100,660 |
| 2018 | $6,502 | $121,660 | $21,000 | $100,660 |
| 2017 | $6,346 | $121,660 | $21,000 | $100,660 |
| 2016 | $6,346 | $121,660 | $21,000 | $100,660 |
| 2015 | $6,796 | $113,030 | $22,200 | $90,830 |
| 2014 | $6,446 | $113,030 | $22,200 | $90,830 |
Agents Affiliated with this Home
-
Terri McNaughton

Seller's Agent in 2022
Terri McNaughton
McNaughton Real Estate
(479) 316-0563
22 in this area
451 Total Sales
-
Chad Beebe

Buyer's Agent in 2022
Chad Beebe
Weichert, REALTORS Griffin Company Bentonville
(479) 799-0252
28 in this area
260 Total Sales
-
Kim Wilichowski

Seller's Agent in 2021
Kim Wilichowski
1 Percent Lists Arkansas Real Estate
(479) 531-6154
32 in this area
240 Total Sales
-
Eileen Caetano-isola
E
Seller's Agent in 2018
Eileen Caetano-isola
Berkshire Hathaway HomeServices Solutions Real Est
(479) 586-3766
14 in this area
26 Total Sales
-
Darleen Olson
D
Buyer's Agent in 2018
Darleen Olson
Hutchinson Realty
(479) 936-1814
33 Total Sales
Map
Source: Northwest Arkansas Board of REALTORS®
MLS Number: 1221695
APN: 02-15914-000
- 6515 W Pleasant Way
- 6515 Alyssa Ln
- 5093 S Strathmore Station Dr
- 6655 Valley View Rd
- 6645 W Valley View Rd
- 6505 Alyssa Ln
- 5309 S Promontory Ct
- 5304 S Promontory Ct
- 5402 S Turnberry Rd
- 6125 Pleasant Place
- 16 W Wimbledon Way
- 4400 S Rainbow Rd
- 6115 W Laurel Hill Ln
- 6207 W Valley View Rd
- 6511 W Coat Bridge
- 4903 S Inglewood Rd
- 6520 W Coat Bridge
- 5405 S Altamonte Rd
- 5500 Lanshire Dr
- 6503 W Hearth Bay
