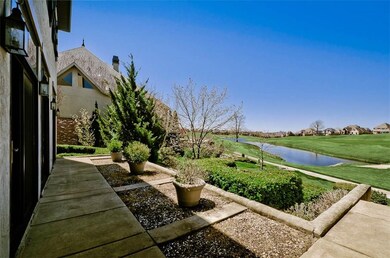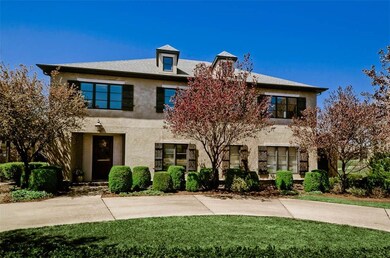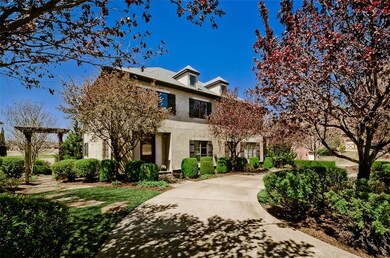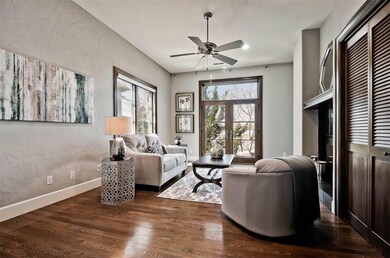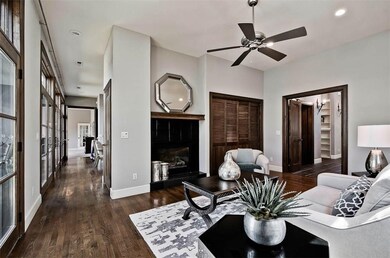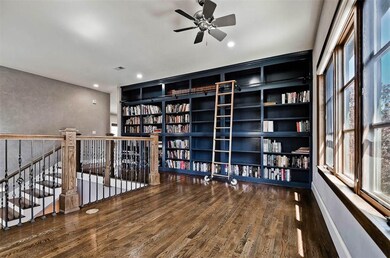
6538 W Valley View Rd Rogers, AR 72758
Highlights
- On Golf Course
- Fitness Center
- Gated Community
- Evening Star Elementary School Rated A
- Gunite Pool
- Clubhouse
About This Home
As of August 2022Magnificent, French-Provincial Meets English-Manor Beauty! One of the Most Breathtaking Views of SV's Private Golf Course! Open-Concept with Exquisite, European Flair, Wonderful Pantry, Viking Appliances. Authentic Touches including a Uniquely Stunning, Wooden Stained Glass Door Entry, Double-sided Wood-Burning Fireplace, Wood Casement Windows, Soaring Ceilings & a Wall-to-Wall, Built-in Library with rolling ladder that is sure to Enchant. French Doors & a Symphony of Windows invite light throughout!
Last Agent to Sell the Property
Berkshire Hathaway HomeServices Solutions Real Est License #EB00075275 Listed on: 05/25/2018

Home Details
Home Type
- Single Family
Est. Annual Taxes
- $6,346
Year Built
- Built in 2006
Lot Details
- 0.41 Acre Lot
- Property fronts a private road
- On Golf Course
- Landscaped
HOA Fees
- $45 Monthly HOA Fees
Home Design
- French Provincial Architecture
- Slab Foundation
- Shingle Roof
- Architectural Shingle Roof
- Stucco
Interior Spaces
- 4,120 Sq Ft Home
- 2-Story Property
- Central Vacuum
- Built-In Features
- Cathedral Ceiling
- Ceiling Fan
- Double Sided Fireplace
- Wood Burning Fireplace
- Gas Log Fireplace
- Double Pane Windows
- Blinds
- Family Room with Fireplace
- 2 Fireplaces
- Great Room
- Living Room with Fireplace
- Home Office
- Library
- Bonus Room
- Game Room
- Sun or Florida Room
- Storage Room
- Washer and Dryer Hookup
- Golf Course Views
- Attic
Kitchen
- Built-In Oven
- Built-In Range
- Plumbed For Ice Maker
- Dishwasher
- Disposal
Flooring
- Wood
- Carpet
- Ceramic Tile
Bedrooms and Bathrooms
- 5 Bedrooms
- Walk-In Closet
Home Security
- Fire and Smoke Detector
- Fire Sprinkler System
Parking
- 2 Car Attached Garage
- Garage Door Opener
Pool
- Gunite Pool
- Outdoor Pool
Outdoor Features
- Enclosed patio or porch
Location
- Property is near a park
- Property is near a golf course
- City Lot
Utilities
- Central Heating and Cooling System
- Heating System Uses Gas
- Gas Water Heater
- Phone Available
- Cable TV Available
Listing and Financial Details
- Tax Lot 1
Community Details
Overview
- Association fees include management, common areas, snow removal, security
- Shadow Valley Ph Ii Rogers Subdivision
Amenities
- Shops
- Sauna
- Clubhouse
- Recreation Room
Recreation
- Golf Course Community
- Tennis Courts
- Community Playground
- Fitness Center
- Community Pool
- Community Spa
- Park
Security
- Security Service
- Gated Community
Ownership History
Purchase Details
Home Financials for this Owner
Home Financials are based on the most recent Mortgage that was taken out on this home.Purchase Details
Home Financials for this Owner
Home Financials are based on the most recent Mortgage that was taken out on this home.Purchase Details
Home Financials for this Owner
Home Financials are based on the most recent Mortgage that was taken out on this home.Purchase Details
Similar Homes in Rogers, AR
Home Values in the Area
Average Home Value in this Area
Purchase History
| Date | Type | Sale Price | Title Company |
|---|---|---|---|
| Warranty Deed | $948,000 | City Title & Closing | |
| Interfamily Deed Transfer | -- | Waco | |
| Interfamily Deed Transfer | -- | Waco | |
| Warranty Deed | $110,000 | -- |
Mortgage History
| Date | Status | Loan Amount | Loan Type |
|---|---|---|---|
| Open | $647,200 | New Conventional | |
| Previous Owner | $342,562 | New Conventional | |
| Previous Owner | $365,050 | Purchase Money Mortgage | |
| Previous Owner | $375,000 | Unknown |
Property History
| Date | Event | Price | Change | Sq Ft Price |
|---|---|---|---|---|
| 08/01/2022 08/01/22 | Sold | $948,000 | -0.2% | $221 / Sq Ft |
| 06/19/2022 06/19/22 | Pending | -- | -- | -- |
| 06/16/2022 06/16/22 | For Sale | $950,000 | +40.7% | $222 / Sq Ft |
| 02/12/2021 02/12/21 | Sold | $675,000 | 0.0% | $157 / Sq Ft |
| 01/13/2021 01/13/21 | Pending | -- | -- | -- |
| 10/30/2020 10/30/20 | For Sale | $675,000 | +35.0% | $157 / Sq Ft |
| 11/13/2018 11/13/18 | Sold | $500,000 | -23.1% | $121 / Sq Ft |
| 10/14/2018 10/14/18 | Pending | -- | -- | -- |
| 05/25/2018 05/25/18 | For Sale | $650,000 | -- | $158 / Sq Ft |
Tax History Compared to Growth
Tax History
| Year | Tax Paid | Tax Assessment Tax Assessment Total Assessment is a certain percentage of the fair market value that is determined by local assessors to be the total taxable value of land and additions on the property. | Land | Improvement |
|---|---|---|---|---|
| 2024 | $7,543 | $187,867 | $21,000 | $166,867 |
| 2023 | $7,184 | $117,570 | $21,000 | $96,570 |
| 2022 | $6,809 | $117,570 | $21,000 | $96,570 |
| 2021 | $6,792 | $117,570 | $21,000 | $96,570 |
| 2020 | $7,107 | $121,660 | $21,000 | $100,660 |
| 2019 | $7,107 | $121,660 | $21,000 | $100,660 |
| 2018 | $6,502 | $121,660 | $21,000 | $100,660 |
| 2017 | $6,346 | $121,660 | $21,000 | $100,660 |
| 2016 | $6,346 | $121,660 | $21,000 | $100,660 |
| 2015 | $6,796 | $113,030 | $22,200 | $90,830 |
| 2014 | $6,446 | $113,030 | $22,200 | $90,830 |
Agents Affiliated with this Home
-
Terri McNaughton

Seller's Agent in 2022
Terri McNaughton
McNaughton Real Estate
(479) 316-0563
21 in this area
462 Total Sales
-
Chad Beebe

Buyer's Agent in 2022
Chad Beebe
Weichert, REALTORS Griffin Company Bentonville
(479) 799-0252
29 in this area
264 Total Sales
-
Kim Wilichowski

Seller's Agent in 2021
Kim Wilichowski
1 Percent Lists Arkansas Real Estate
(479) 531-6154
37 in this area
242 Total Sales
-
Eileen Caetano-isola
E
Seller's Agent in 2018
Eileen Caetano-isola
Berkshire Hathaway HomeServices Solutions Real Est
(479) 586-3766
18 in this area
30 Total Sales
-
Darleen Olson
D
Buyer's Agent in 2018
Darleen Olson
Hutchinson Realty
(479) 936-1814
35 Total Sales
Map
Source: Northwest Arkansas Board of REALTORS®
MLS Number: 1081014
APN: 02-15914-000
- 5099 S Strathmore Station Dr
- 5314 Stone Bay Ct
- 5095 S Strathmore Station Dr
- 6703 W Turnberry Ct
- 6645 W Valley View Rd
- 6809 W Shadow Valley Rd
- 5309 S Promontory Ct
- 5304 S Promontory Ct
- 5213 S 62nd St
- 5414 S Turnberry Rd
- 16 W Wimbledon Way
- 4400 S Rainbow Rd
- 5101 S 62nd St
- 5405 S Altamonte Rd
- 6612 W Inverness Dr
- 5409 S Altamonte Rd
- 17 W Wimbledon Way
- 6525 Hearth Bay
- 5806 S 65th Place
- 5802 S 65th Place

