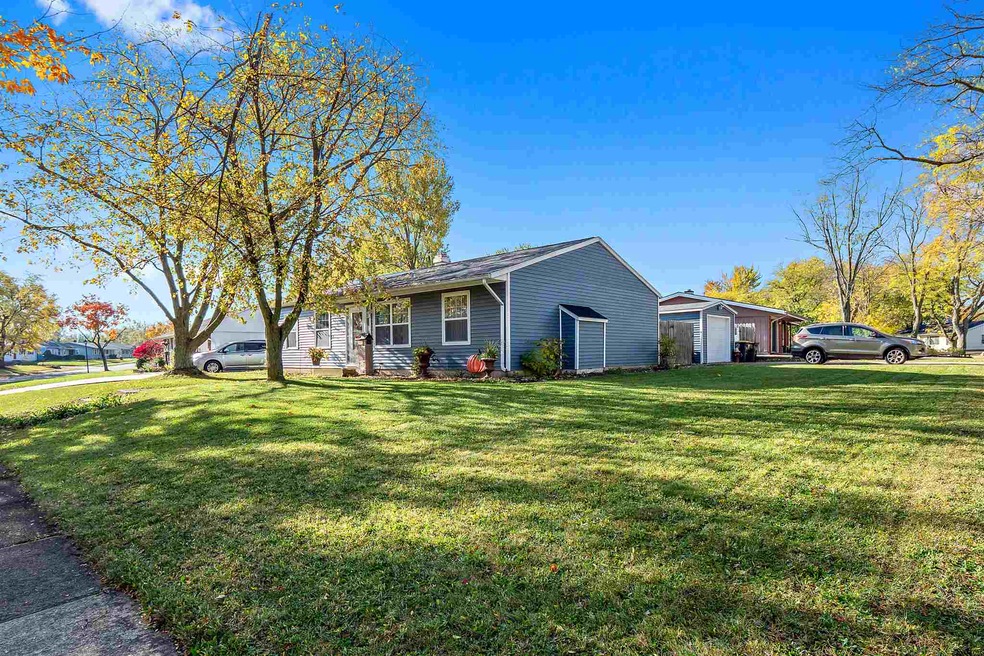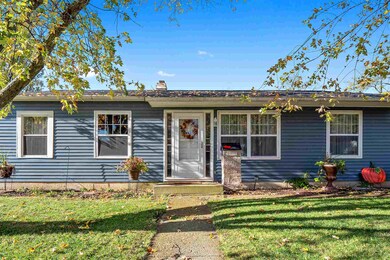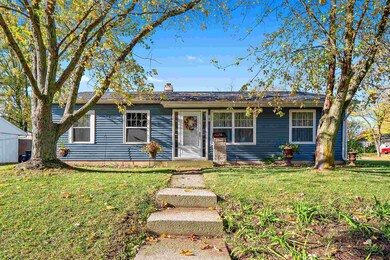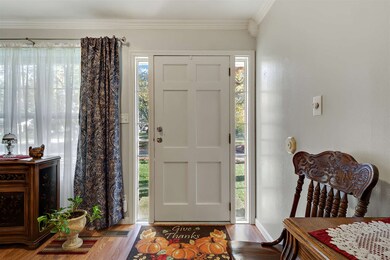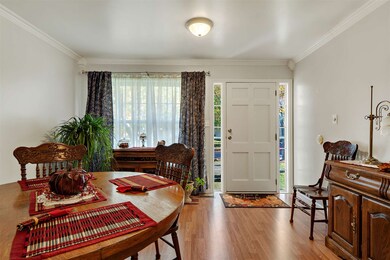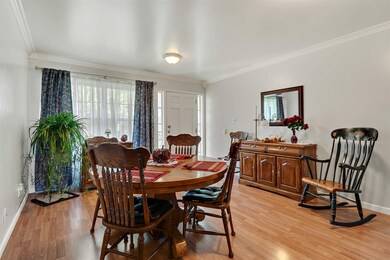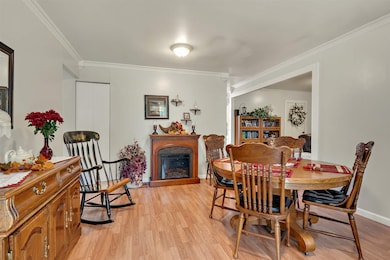
6539 Bayberry Dr Fort Wayne, IN 46825
Crestwood NeighborhoodHighlights
- Ranch Style House
- Formal Dining Room
- Eat-In Kitchen
- 1 Fireplace
- 1 Car Detached Garage
- En-Suite Primary Bedroom
About This Home
As of December 2023This adorable ranch has had a complete makeover from the inside out! As you approach this home, you will notice new siding, windows, and all but one exterior door has been replaced! It had a new roof in 2017! As you enter into the home, you will find newer flooring and paint throughout. The formal dining room can also double as a second living area since the kitchen has a cozy eat-in area. The family room is spacious and has a brick fireplace (for decor only). In the kitchen you will find a cute color scheme with newer cabinets and a brand new baking center with upper and lower cabinetry. It also features a refrigerator (2016), dishwasher (2017), and Range (2018). Right beside the kitchen is the laundry area. The washer/dryer (2017) are staying for the new owner. The furnace was replaced in 2018 and the water heater in 2017. There is also a new 200 amp electrical service! You can enjoy the remodeled 3 season room most of the year as there is a small heater that keeps it nice and toasty! There's nothing left to do but move right on in! the backyard highlights are gardens and two new sheds! One is wood construction with a little front porch on it. The second one is a metal construction with plenty of room. There is a fenced in area behind the garage. This home sits on the corner so there is a spacious front and side yard. The backyard has been cultivated for succulent gardens. his home has been loved and impeccably cared for. It's just waiting to be yours!
Home Details
Home Type
- Single Family
Est. Annual Taxes
- $512
Year Built
- Built in 1962
Lot Details
- 8,625 Sq Ft Lot
- Lot Dimensions are 88 x 98
- Level Lot
- Property is zoned R1
Parking
- 1 Car Detached Garage
- Garage Door Opener
- Off-Street Parking
Home Design
- Ranch Style House
- Slab Foundation
- Shingle Roof
- Vinyl Construction Material
Interior Spaces
- Ceiling Fan
- 1 Fireplace
- Formal Dining Room
- Laminate Flooring
- Fire and Smoke Detector
Kitchen
- Eat-In Kitchen
- Electric Oven or Range
- Laminate Countertops
Bedrooms and Bathrooms
- 3 Bedrooms
- En-Suite Primary Bedroom
Laundry
- Laundry on main level
- Electric Dryer Hookup
Location
- Suburban Location
Schools
- Holland Elementary School
- Jefferson Middle School
- Northrop High School
Utilities
- Forced Air Heating and Cooling System
- Heating System Uses Gas
Community Details
- Crest Wood Colony / Crestwood Colony Subdivision
Listing and Financial Details
- Assessor Parcel Number 02-07-13-406-022.000-073
Ownership History
Purchase Details
Home Financials for this Owner
Home Financials are based on the most recent Mortgage that was taken out on this home.Purchase Details
Home Financials for this Owner
Home Financials are based on the most recent Mortgage that was taken out on this home.Purchase Details
Home Financials for this Owner
Home Financials are based on the most recent Mortgage that was taken out on this home.Purchase Details
Home Financials for this Owner
Home Financials are based on the most recent Mortgage that was taken out on this home.Purchase Details
Home Financials for this Owner
Home Financials are based on the most recent Mortgage that was taken out on this home.Purchase Details
Home Financials for this Owner
Home Financials are based on the most recent Mortgage that was taken out on this home.Similar Homes in Fort Wayne, IN
Home Values in the Area
Average Home Value in this Area
Purchase History
| Date | Type | Sale Price | Title Company |
|---|---|---|---|
| Warranty Deed | $180,000 | Trademark Title Services | |
| Warranty Deed | -- | Metropolitan Title | |
| Warranty Deed | -- | Metropolitan Title Of In Llc | |
| Warranty Deed | $84,650 | Trademark Title Co | |
| Warranty Deed | -- | Commonwealth-Dreibelbiss Tit | |
| Warranty Deed | -- | -- |
Mortgage History
| Date | Status | Loan Amount | Loan Type |
|---|---|---|---|
| Open | $160,000 | New Conventional | |
| Previous Owner | $108,640 | New Conventional | |
| Previous Owner | $82,000 | Purchase Money Mortgage | |
| Previous Owner | $73,440 | VA |
Property History
| Date | Event | Price | Change | Sq Ft Price |
|---|---|---|---|---|
| 12/01/2023 12/01/23 | Sold | $180,000 | 0.0% | $138 / Sq Ft |
| 11/02/2023 11/02/23 | Pending | -- | -- | -- |
| 11/02/2023 11/02/23 | For Sale | $180,000 | 0.0% | $138 / Sq Ft |
| 11/02/2023 11/02/23 | Price Changed | $180,000 | +2.9% | $138 / Sq Ft |
| 11/01/2023 11/01/23 | For Sale | $175,000 | +56.3% | $134 / Sq Ft |
| 12/30/2019 12/30/19 | Sold | $112,000 | -6.6% | $86 / Sq Ft |
| 11/15/2019 11/15/19 | Pending | -- | -- | -- |
| 10/30/2019 10/30/19 | For Sale | $119,900 | +41.6% | $92 / Sq Ft |
| 08/31/2018 08/31/18 | Sold | $84,650 | -0.3% | $65 / Sq Ft |
| 07/07/2018 07/07/18 | Pending | -- | -- | -- |
| 07/06/2018 07/06/18 | For Sale | $84,900 | -- | $65 / Sq Ft |
Tax History Compared to Growth
Tax History
| Year | Tax Paid | Tax Assessment Tax Assessment Total Assessment is a certain percentage of the fair market value that is determined by local assessors to be the total taxable value of land and additions on the property. | Land | Improvement |
|---|---|---|---|---|
| 2024 | $1,475 | $193,900 | $21,100 | $172,800 |
| 2022 | $1,563 | $144,000 | $21,100 | $122,900 |
| 2021 | $1,233 | $119,600 | $21,100 | $98,500 |
| 2020 | $1,061 | $109,100 | $21,100 | $88,000 |
| 2019 | $641 | $84,200 | $16,200 | $68,000 |
| 2018 | $512 | $76,800 | $16,200 | $60,600 |
| 2017 | $462 | $70,600 | $16,200 | $54,400 |
| 2016 | $437 | $67,000 | $16,200 | $50,800 |
| 2014 | $399 | $63,000 | $16,200 | $46,800 |
| 2013 | $394 | $63,200 | $16,200 | $47,000 |
Agents Affiliated with this Home
-
Jeff Holtsclaw

Seller's Agent in 2023
Jeff Holtsclaw
CENTURY 21 Bradley Realty, Inc
(260) 705-9854
7 in this area
191 Total Sales
-
Jack Fitzgerald

Buyer's Agent in 2023
Jack Fitzgerald
eXp Realty, LLC
(260) 460-7439
1 in this area
70 Total Sales
-
Mary Anne Taylor

Seller's Agent in 2019
Mary Anne Taylor
North Eastern Group Realty
(260) 235-1421
1 in this area
219 Total Sales
-
Neal Sherk

Seller's Agent in 2018
Neal Sherk
North Eastern Group Realty
(260) 341-0714
88 Total Sales
Map
Source: Indiana Regional MLS
MLS Number: 201947672
APN: 02-07-13-406-022.000-073
- 6416 Baytree Dr
- 1512 Cinnamon Rd
- 6701 Bittersweet Dr
- 1333 Bethany Ln
- 1405 Tulip Tree Rd
- 5960 N Clinton St
- 6610 Meadow Wood Place
- 6514 Meadow Wood Place
- 1104 Larch Ln
- 834 Applewood Rd
- 6130 Ridgemont Dr
- 5966 N Clinton St
- 5964 N Clinton St
- 5962 N Clinton St
- 822 Aurora Knoll Ln
- 1721 Papermill Crossing
- 606 Larch Ln
- 615 Springbrook Rd
- 5620 Larchwood Run
- 5725 Millbridge Ct
