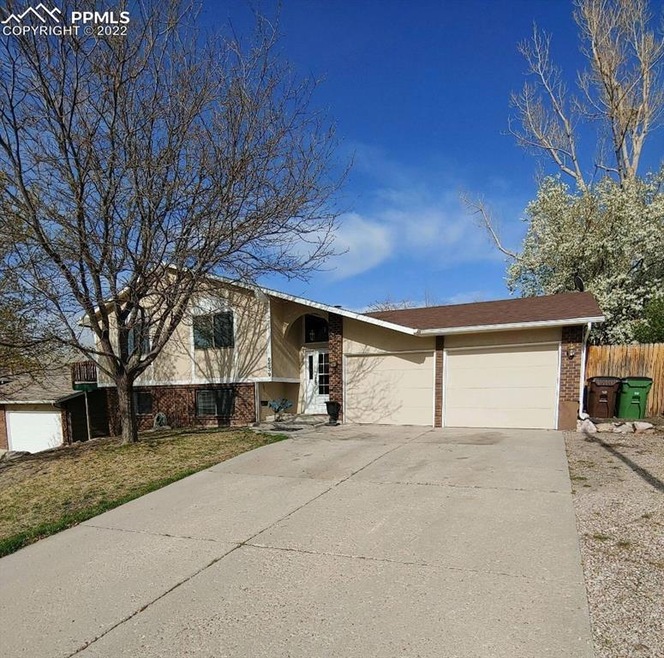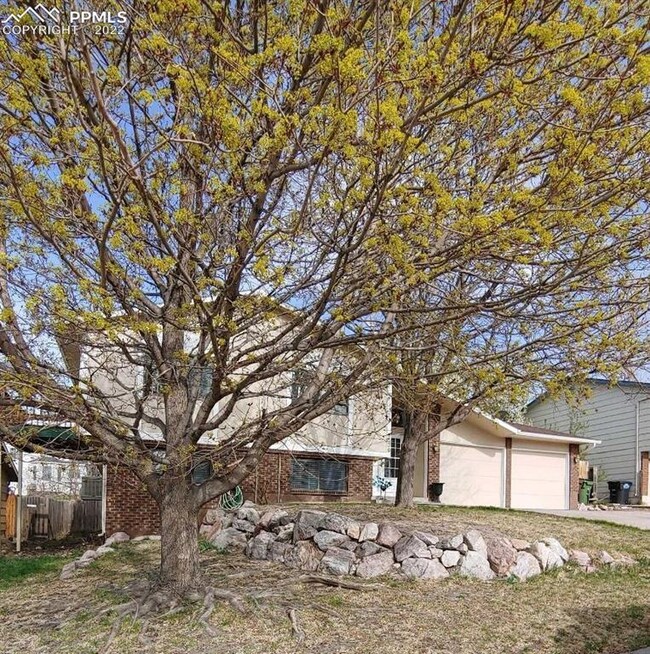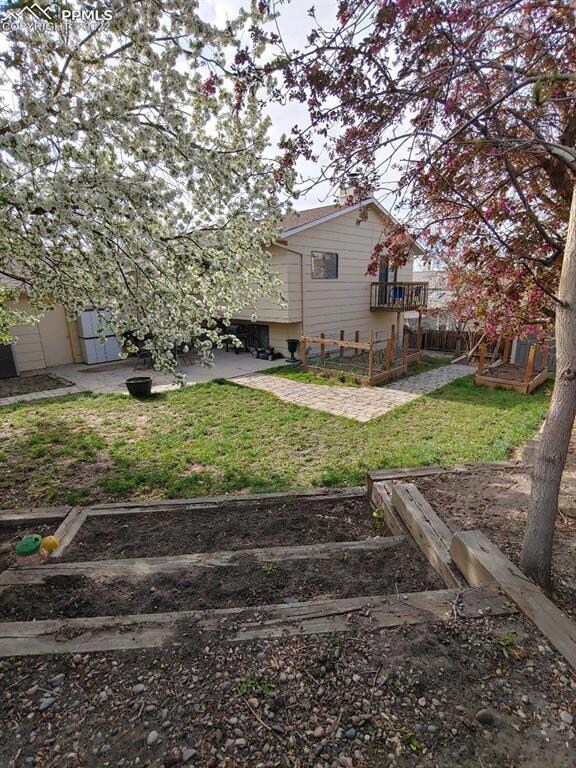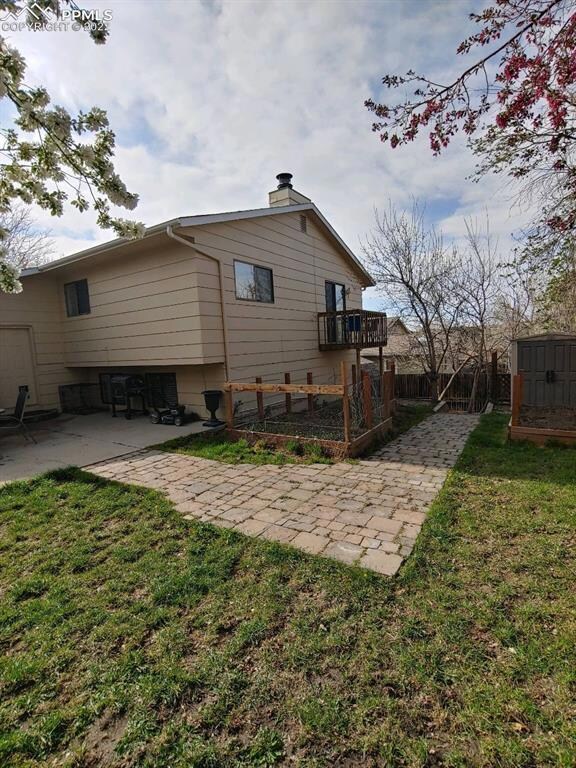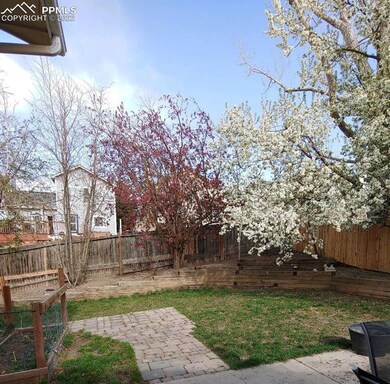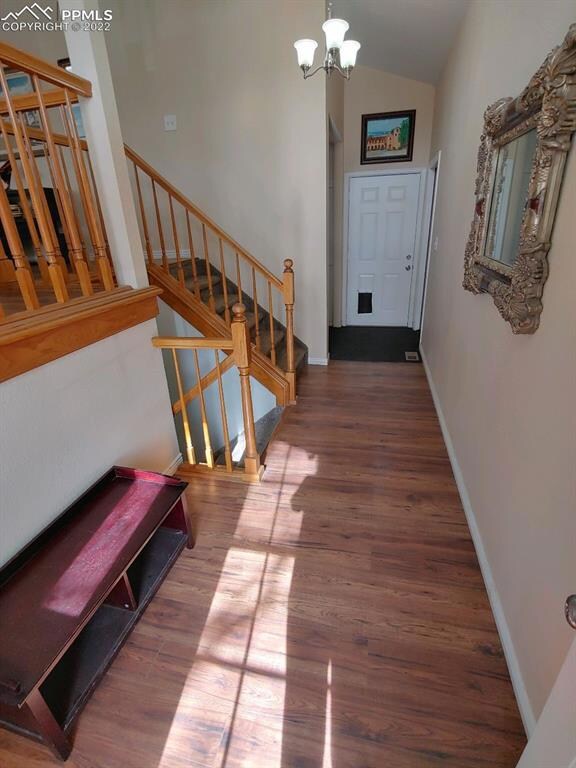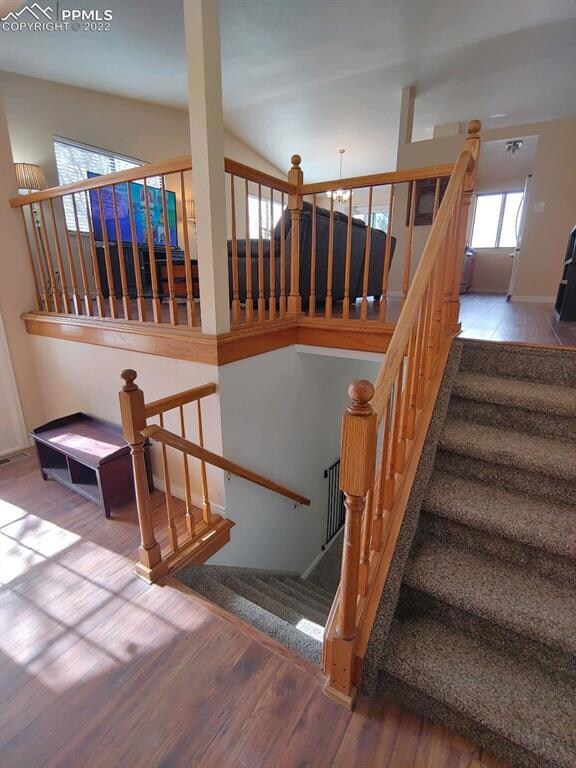
6539 Gambol Quail Dr E Colorado Springs, CO 80918
Pulpit Rock NeighborhoodEstimated Value: $460,000 - $505,000
Highlights
- Deck
- Property is near a park
- Wood Flooring
- Pioneer Elementary School Rated A-
- Vaulted Ceiling
- 2 Car Attached Garage
About This Home
As of June 2022This beauty will not last very long. Located in school district 20. Very large 5 bedroom 3 bathroom home. Master bedroom has it's own private deck. Vaulted ceilings. New hardwood flooring throughout. The gas fireplace has a built-in mantel. The family room also has a French door for quiet times. Many upgrades throughout the home, too many to list. Newer paint throughout the interior. Kitchen has been upgraded with newer appliances. There are two decks. A large shed in the back yard. The backyard was completely redone and has very large trees that gives a lot of privacy. There are gardens for gardening your own vegetables and flowers that showcases the beauty of this backyard. The garage has been completely insulated and has a drop down for entry into the attic for storage.
Home Details
Home Type
- Single Family
Est. Annual Taxes
- $1,697
Year Built
- Built in 1980
Lot Details
- 6,800 Sq Ft Lot
- Back Yard Fenced
- Level Lot
- Landscaped with Trees
Parking
- 2 Car Attached Garage
- Garage Door Opener
- Driveway
Home Design
- Bi-Level Home
- Brick Exterior Construction
- Slab Foundation
- Shingle Roof
- Stone Siding
- Masonite
Interior Spaces
- 2,440 Sq Ft Home
- Vaulted Ceiling
- Ceiling Fan
- Gas Fireplace
- French Doors
Kitchen
- Self-Cleaning Oven
- Dishwasher
- Disposal
Flooring
- Wood
- Carpet
- Ceramic Tile
Bedrooms and Bathrooms
- 5 Bedrooms
Laundry
- Laundry on lower level
- Electric Dryer Hookup
Accessible Home Design
- Remote Devices
Outdoor Features
- Deck
- Concrete Porch or Patio
- Shed
Location
- Property is near a park
- Property is near public transit
- Property is near schools
- Property is near shops
Utilities
- Evaporated cooling system
- Forced Air Heating System
- Heating System Uses Natural Gas
- 220 Volts
- 220 Volts in Kitchen
Ownership History
Purchase Details
Home Financials for this Owner
Home Financials are based on the most recent Mortgage that was taken out on this home.Purchase Details
Home Financials for this Owner
Home Financials are based on the most recent Mortgage that was taken out on this home.Purchase Details
Home Financials for this Owner
Home Financials are based on the most recent Mortgage that was taken out on this home.Purchase Details
Home Financials for this Owner
Home Financials are based on the most recent Mortgage that was taken out on this home.Purchase Details
Purchase Details
Purchase Details
Similar Homes in Colorado Springs, CO
Home Values in the Area
Average Home Value in this Area
Purchase History
| Date | Buyer | Sale Price | Title Company |
|---|---|---|---|
| Bourassa Stuart J | $275,500 | North American Title | |
| Tiedmann Janine R | -- | None Available | |
| Tiedemann James M | $150,000 | -- | |
| Greeley Kim | -- | -- | |
| Tiedemann Janine R | -- | -- | |
| Tiedemann Janine R | $87,500 | -- | |
| Tiedemann James M | -- | -- |
Mortgage History
| Date | Status | Borrower | Loan Amount |
|---|---|---|---|
| Open | Bourassa Rebecca R | $266,500 | |
| Closed | Bourassa Stuart J | $72,000 | |
| Closed | Bourassa Stuart J | $220,400 | |
| Previous Owner | Tiedemann James M | $150,218 | |
| Previous Owner | Tiedemann James M | $120,000 |
Property History
| Date | Event | Price | Change | Sq Ft Price |
|---|---|---|---|---|
| 06/08/2022 06/08/22 | Sold | $470,000 | 0.0% | $193 / Sq Ft |
| 05/06/2022 05/06/22 | Off Market | $470,000 | -- | -- |
| 05/04/2022 05/04/22 | For Sale | $465,000 | -- | $191 / Sq Ft |
Tax History Compared to Growth
Tax History
| Year | Tax Paid | Tax Assessment Tax Assessment Total Assessment is a certain percentage of the fair market value that is determined by local assessors to be the total taxable value of land and additions on the property. | Land | Improvement |
|---|---|---|---|---|
| 2024 | $1,566 | $30,860 | $5,700 | $25,160 |
| 2022 | $1,527 | $23,080 | $5,060 | $18,020 |
| 2021 | $1,697 | $23,750 | $5,210 | $18,540 |
| 2020 | $1,614 | $20,960 | $4,530 | $16,430 |
| 2019 | $1,596 | $20,960 | $4,530 | $16,430 |
| 2018 | $1,376 | $17,750 | $3,810 | $13,940 |
| 2017 | $1,370 | $17,750 | $3,810 | $13,940 |
| 2016 | $1,310 | $16,940 | $3,940 | $13,000 |
| 2015 | $1,307 | $16,940 | $3,940 | $13,000 |
| 2014 | $1,189 | $15,400 | $3,890 | $11,510 |
Agents Affiliated with this Home
-
Jessica Harper
J
Seller's Agent in 2022
Jessica Harper
Coldwell Banker Realty
(719) 651-2661
1 in this area
24 Total Sales
-
Chris Watson

Buyer's Agent in 2022
Chris Watson
RE/MAX
3 in this area
78 Total Sales
Map
Source: Pikes Peak REALTOR® Services
MLS Number: 1744574
APN: 63094-04-004
- 6518 Sproul Ln
- 6655 Sproul Ln
- 6447 Jonathan Ct Unit E1
- 6482 McNichols Ct
- 6480 McNichols Ct Unit 6
- 6492 McNichols Ct Unit G12
- 6955 Snowbird Dr
- 6868 Los Reyes Cir
- 6155 Snowbird Dr
- 2227 Ptarmigan Ln
- 2587 Hatch Cir
- 2579 Hatch Cir
- 2240 Covenant Heights
- 6610 Dublin Loop W Unit 2
- 2525 Snowbird Ct
- 1868 Brookwood Dr
- 2840 Purgatory Dr
- 6041 Kingdom View
- 6205 MacH 1 Dr
- 2485 Maroon Bells Ave
- 6539 Gambol Quail Dr E
- 6549 Gambol Quail Dr E
- 6529 Gambol Quail Dr E
- 6542 Sproul Ln
- 6534 Sproul Ln
- 6550 Sproul Ln
- 6526 Sproul Ln
- 6559 Gambol Quail Dr E
- 6519 Gambol Quail Dr E
- 6558 Sproul Ln
- 6538 Gambol Quail Dr E
- 6528 Gambol Quail Dr E
- 6548 Gambol Quail Dr E
- 6566 Sproul Ln
- 6510 Sproul Ln
- 6569 Gambol Quail Dr E
- 6518 Gambol Quail Dr E
- 6574 Sproul Ln
- 6509 Gambol Quail Dr E
- 6502 Sproul Ln
