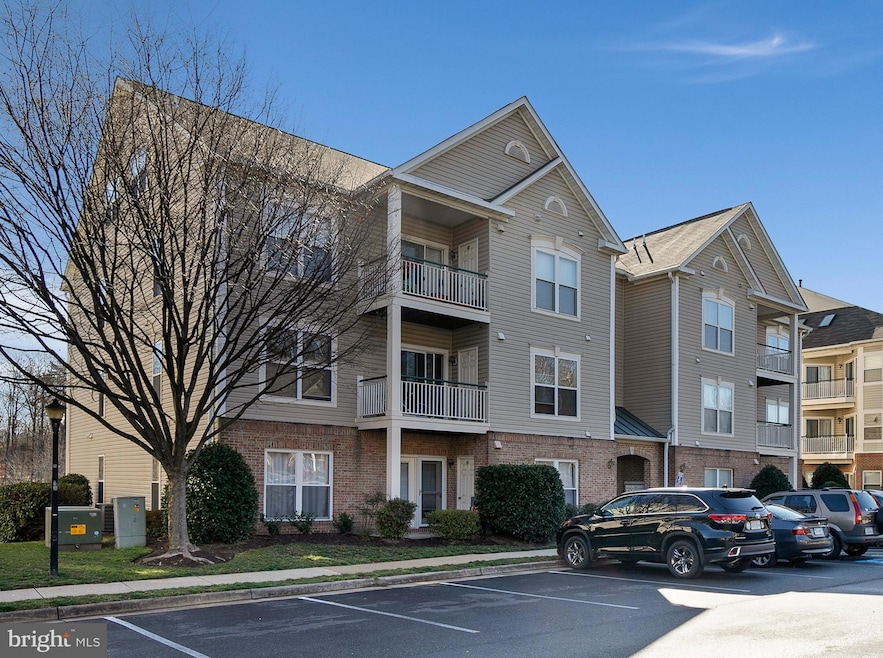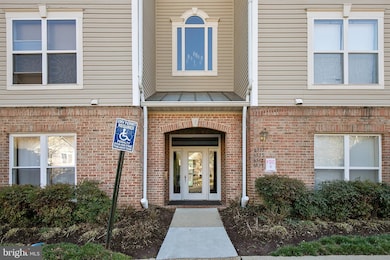
6539 Grange Ln Unit 204 Alexandria, VA 22315
Estimated Value: $452,000 - $483,147
Highlights
- Fitness Center
- Colonial Architecture
- Community Pool
- Twain Middle School Rated A-
- 1 Fireplace
- Tennis Courts
About This Home
As of May 2020Lovely three bedroom Condo with breathtaking water view in the heart of Kingstowne! The perfect mix of lakefront retreat and modern lifestyle of a vibrant and dynamic community. Enjoy the rare convenience of zero-stairs main level access and the serene and secure second-level balcony. This roomy three-bedroom offers an updated kitchen with stainless steel appliances and custom cabinets, gas cooking, beautiful crown molding, newer floors, newer HVAC and hot water heater, french doors to the balcony and in-unit washer and dryer. Enjoy all the amenities including pool, clubhouse, fitness & more! Close to shops, movie theatres, and restaurants. Premium location is minutes to all major highways 95, 395, 495 and shuttle to Van Dorn metro.
Property Details
Home Type
- Condominium
Est. Annual Taxes
- $3,627
Year Built
- Built in 1997
Lot Details
- 5,489
HOA Fees
Parking
- Parking Lot
Home Design
- Colonial Architecture
- Aluminum Siding
Interior Spaces
- 1,170 Sq Ft Home
- Property has 1 Level
- Ceiling Fan
- 1 Fireplace
- Screen For Fireplace
- Window Treatments
Kitchen
- Stove
- Built-In Microwave
- Ice Maker
- Dishwasher
- Disposal
Bedrooms and Bathrooms
- 3 Main Level Bedrooms
- 2 Full Bathrooms
Laundry
- Dryer
- Washer
Schools
- Franconia Elementary School
- Twain Middle School
- Edison High School
Utilities
- Forced Air Heating and Cooling System
Listing and Financial Details
- Assessor Parcel Number 0912 21070204
Community Details
Overview
- Association fees include snow removal, trash, water, lawn maintenance
- Low-Rise Condominium
- Chancery Of Community
- Chancery Of Kingstowne Subdivision
Recreation
- Tennis Courts
- Community Basketball Court
- Community Playground
- Fitness Center
- Community Pool
Ownership History
Purchase Details
Home Financials for this Owner
Home Financials are based on the most recent Mortgage that was taken out on this home.Purchase Details
Home Financials for this Owner
Home Financials are based on the most recent Mortgage that was taken out on this home.Purchase Details
Home Financials for this Owner
Home Financials are based on the most recent Mortgage that was taken out on this home.Purchase Details
Home Financials for this Owner
Home Financials are based on the most recent Mortgage that was taken out on this home.Similar Homes in Alexandria, VA
Home Values in the Area
Average Home Value in this Area
Purchase History
| Date | Buyer | Sale Price | Title Company |
|---|---|---|---|
| Cavallaro Emanuel | $399,000 | First American Title Ins Co | |
| Bieron Brian F | $314,000 | -- | |
| Peacock M D Bernard F | $159,900 | -- | |
| Zarhloul Saad | $133,070 | -- |
Mortgage History
| Date | Status | Borrower | Loan Amount |
|---|---|---|---|
| Open | Cavallaro Emanuel | $379,050 | |
| Previous Owner | Peacock M D Bernard F | $127,900 | |
| Previous Owner | Zarhloul Saad | $106,450 |
Property History
| Date | Event | Price | Change | Sq Ft Price |
|---|---|---|---|---|
| 05/14/2020 05/14/20 | Sold | $399,000 | 0.0% | $341 / Sq Ft |
| 04/02/2020 04/02/20 | Pending | -- | -- | -- |
| 04/02/2020 04/02/20 | For Sale | $399,000 | 0.0% | $341 / Sq Ft |
| 03/31/2020 03/31/20 | Off Market | $399,000 | -- | -- |
| 03/17/2020 03/17/20 | For Sale | $399,000 | 0.0% | $341 / Sq Ft |
| 03/09/2020 03/09/20 | Pending | -- | -- | -- |
| 03/06/2020 03/06/20 | For Sale | $399,000 | +27.1% | $341 / Sq Ft |
| 10/30/2013 10/30/13 | Sold | $314,000 | -1.8% | $268 / Sq Ft |
| 09/28/2013 09/28/13 | Pending | -- | -- | -- |
| 09/22/2013 09/22/13 | For Sale | $319,900 | -- | $273 / Sq Ft |
Tax History Compared to Growth
Tax History
| Year | Tax Paid | Tax Assessment Tax Assessment Total Assessment is a certain percentage of the fair market value that is determined by local assessors to be the total taxable value of land and additions on the property. | Land | Improvement |
|---|---|---|---|---|
| 2024 | $4,620 | $398,770 | $80,000 | $318,770 |
| 2023 | $4,369 | $387,160 | $77,000 | $310,160 |
| 2022 | $4,138 | $361,830 | $72,000 | $289,830 |
| 2021 | $3,932 | $335,030 | $67,000 | $268,030 |
| 2020 | $3,850 | $325,270 | $65,000 | $260,270 |
| 2019 | $3,628 | $306,540 | $61,000 | $245,540 |
| 2018 | $3,525 | $306,540 | $61,000 | $245,540 |
| 2017 | $3,388 | $291,850 | $58,000 | $233,850 |
| 2016 | $3,600 | $310,780 | $62,000 | $248,780 |
| 2015 | $3,417 | $306,190 | $61,000 | $245,190 |
| 2014 | $3,444 | $309,280 | $62,000 | $247,280 |
Agents Affiliated with this Home
-
Eman Othman

Seller's Agent in 2020
Eman Othman
Compass
(703) 582-7132
9 Total Sales
-
John Evans

Buyer's Agent in 2020
John Evans
Long & Foster
(703) 855-8707
1 in this area
66 Total Sales
-

Seller's Agent in 2013
Bruce Tyburski
Redfin Corporation
(703) 424-1180
-
Sunny Hammerly

Seller Co-Listing Agent in 2013
Sunny Hammerly
Century 21 Redwood Realty
(703) 965-9627
24 Total Sales
-
Monique Craft

Buyer's Agent in 2013
Monique Craft
Weichert Corporate
(703) 628-9571
2 in this area
173 Total Sales
Map
Source: Bright MLS
MLS Number: VAFX1113866
APN: 0912-21070204
- 6527 Grange Ln Unit 202
- 6549 Grange Ln Unit 401
- 6454 Waterfield Rd
- 5944 Clapton Ct Unit 28
- 5923 Embry Spring Ln
- 6315 Higham Dr
- 6501 Joyce Rd
- 5968 Manorview Way
- 6625 Frost Lake Ln
- 5607 Tower Hill Cir
- 5620 Tower Hill Cir
- 6548 Trask Terrace
- 5554 Jowett Ct
- 5543 Jowett Ct
- 6620 Castle Bar Ct
- 6034 Franconia Rd
- 5603 Franconia Rd Unit 301
- 6558 Gildar St
- 6608 Schurtz St
- 6607 Green Glen Ct
- 6539 Grange Ln Unit 204
- 6539 Grange Ln Unit 104
- 6537 Grange Ln Unit 103
- 6537 Grange Ln Unit 403
- 6539 Grange Ln Unit 304
- 6537 Grange Ln Unit 303
- 6539 Grange Ln Unit 404
- 6537 Grange Ln Unit 203
- 6533 Grange Ln Unit 201
- 6535 Grange Ln Unit 402
- 6533 Grange Ln Unit 301
- 6533 Grange Ln Unit 401
- 6535 Grange Ln Unit 302
- 6527 Grange Ln Unit 302
- 6525 Grange Ln Unit 301
- 6541 Grange Ln Unit 201
- 6541 Grange Ln Unit 401
- 6541 Grange Ln Unit 301
- 6545 Grange Ln
- 6545 Grange Ln Unit 103





