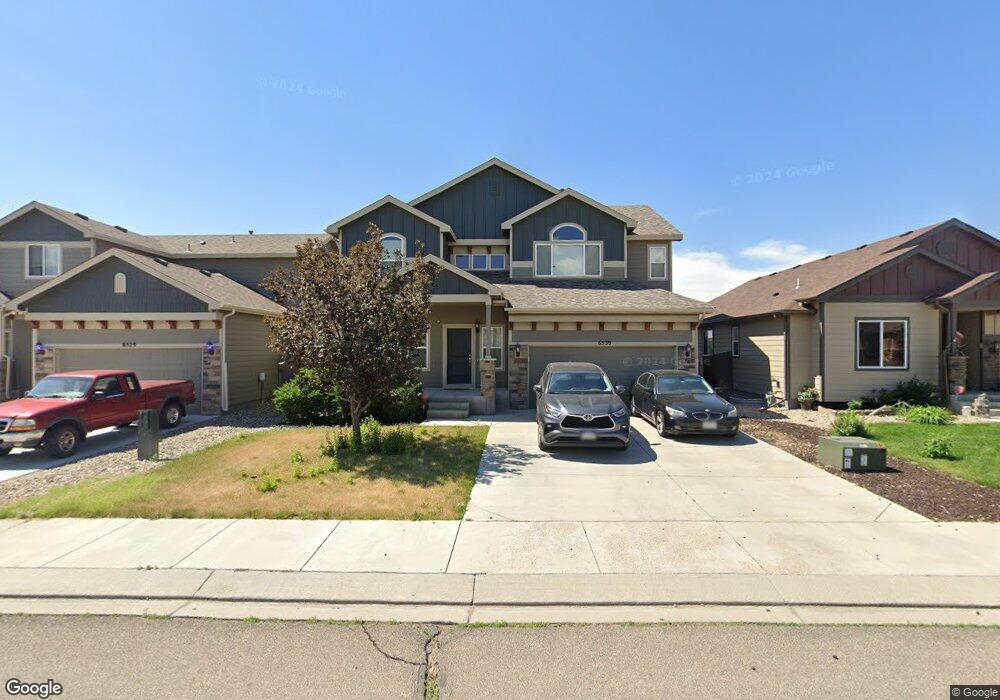6539 Tranters Creek Way Colorado Springs, CO 80925
Widefield NeighborhoodEstimated Value: $457,737 - $488,000
4
Beds
4
Baths
2,188
Sq Ft
$214/Sq Ft
Est. Value
About This Home
This home is located at 6539 Tranters Creek Way, Colorado Springs, CO 80925 and is currently estimated at $468,934, approximately $214 per square foot. 6539 Tranters Creek Way is a home located in El Paso County with nearby schools including Grand Mountain School, Widefield High School, and Valley Christian Academy.
Ownership History
Date
Name
Owned For
Owner Type
Purchase Details
Closed on
Aug 8, 2022
Sold by
Michael Panek
Bought by
Clair Kenny
Current Estimated Value
Home Financials for this Owner
Home Financials are based on the most recent Mortgage that was taken out on this home.
Original Mortgage
$461,487
Outstanding Balance
$441,205
Interest Rate
5.51%
Mortgage Type
FHA
Estimated Equity
$27,729
Purchase Details
Closed on
Mar 16, 2012
Sold by
Saint Aubyn Homes Llc
Bought by
Panek Michael and Panek Amanda
Home Financials for this Owner
Home Financials are based on the most recent Mortgage that was taken out on this home.
Original Mortgage
$253,684
Interest Rate
3.97%
Mortgage Type
VA
Create a Home Valuation Report for This Property
The Home Valuation Report is an in-depth analysis detailing your home's value as well as a comparison with similar homes in the area
Home Values in the Area
Average Home Value in this Area
Purchase History
| Date | Buyer | Sale Price | Title Company |
|---|---|---|---|
| Clair Kenny | -- | Stewart Title Company | |
| Panek Michael | $248,300 | Heritage Title |
Source: Public Records
Mortgage History
| Date | Status | Borrower | Loan Amount |
|---|---|---|---|
| Open | Clair Kenny | $461,487 | |
| Previous Owner | Panek Michael | $253,684 |
Source: Public Records
Tax History Compared to Growth
Tax History
| Year | Tax Paid | Tax Assessment Tax Assessment Total Assessment is a certain percentage of the fair market value that is determined by local assessors to be the total taxable value of land and additions on the property. | Land | Improvement |
|---|---|---|---|---|
| 2025 | $4,405 | $31,880 | -- | -- |
| 2024 | $4,360 | $32,980 | $6,040 | $26,940 |
| 2022 | $3,261 | $23,560 | $4,810 | $18,750 |
| 2021 | $3,396 | $24,240 | $4,950 | $19,290 |
| 2020 | $3,261 | $23,030 | $4,330 | $18,700 |
| 2019 | $3,250 | $23,030 | $4,330 | $18,700 |
| 2018 | $2,845 | $19,850 | $4,360 | $15,490 |
| 2017 | $2,905 | $19,850 | $4,360 | $15,490 |
| 2016 | $2,559 | $19,770 | $4,380 | $15,390 |
| 2015 | $2,695 | $19,770 | $4,380 | $15,390 |
| 2014 | $2,684 | $19,770 | $4,290 | $15,480 |
Source: Public Records
Map
Nearby Homes
- 6562 Phantom Way
- 10868 Deer Meadow Cir
- 6338 Bearcat Loop
- 10208 Abrams Dr
- 6441 Old Glory Dr
- 6672 Kearsarge Dr
- 6431 Old Glory Dr
- 10202 Abrams Dr
- 6577 Rubicon Heights
- 6210 Pilgrimage Rd
- 6755 Phantom Way
- 6705 Liberator Trail
- 10179 Seawolf Dr
- 6146 Pilgrimage Rd
- 6565 Carriage Meadows Dr
- 10188 Winter Gem Grove
- 6241 Old Glory Dr
- 6231 Old Glory Dr
- 6282 Pilgrimage Rd
- 10250 Intrepid Way
- 6549 Tranters Creek Way
- 6519 Tranters Creek Way
- 6569 Tranters Creek Way
- 6530 Tranters Creek Way
- 6540 Tranters Creek Way
- 6550 Tranters Creek Way
- 6520 Tranters Creek Way
- 6560 Tranters Creek Way
- 6499 Tranters Creek Way
- 6490 Tranters Creek Way
- 6570 Tranters Creek Way
- 6580 Tranters Creek Way
- 6533 Roundup Butte St
- 6525 Roundup Butte St
- 6480 Tranters Creek Way
- 6517 Roundup Butte St
- 6541 Roundup Butte St
- 6479 Tranters Creek Way
- 6410 Tranters Creek Way
- 6549 Roundup Butte St
