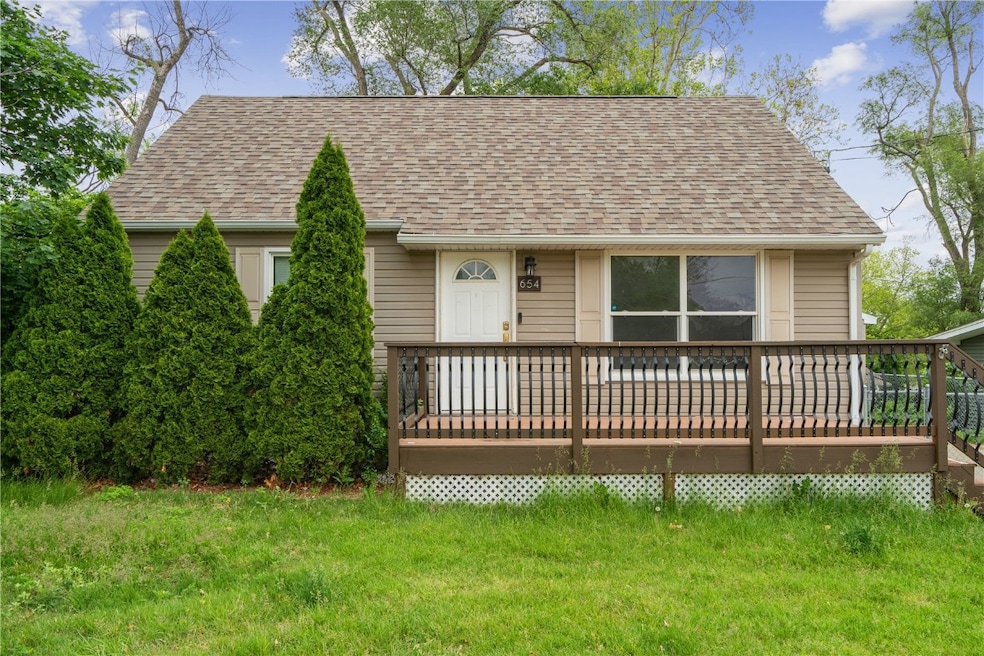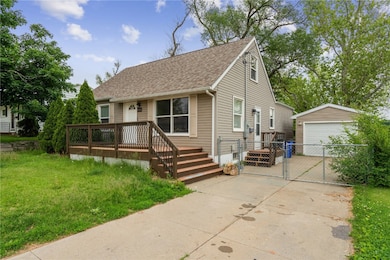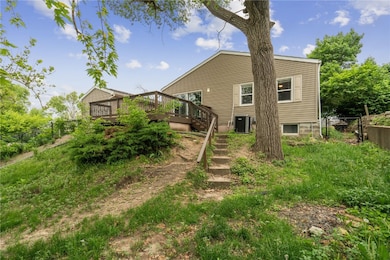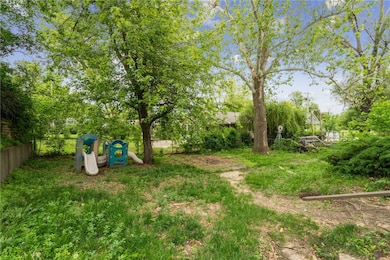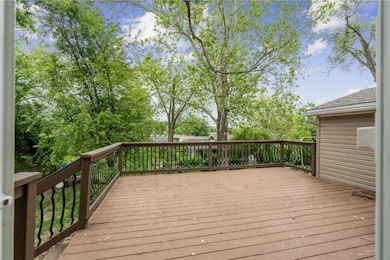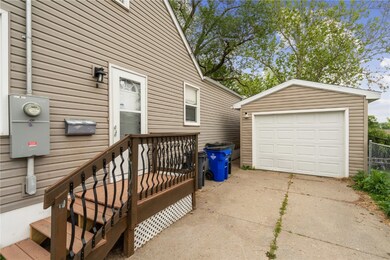654 34th St SE Cedar Rapids, IA 52403
Estimated payment $1,184/month
Highlights
- Main Floor Primary Bedroom
- 1 Car Detached Garage
- Forced Air Heating and Cooling System
About This Home
Welcome to this beautifully updated 4-bedroom, 1.5-bath home that blends character with modern comfort. Step inside to find stylish, contemporary finishes throughout, including updated flooring, lighting, and fixtures that enhance every room. The inviting living spaces flow into a bright, functional kitchen, perfect for both daily living and entertaining. All four bedrooms offer generous space and natural light, while the refreshed bathrooms provide a clean, modern feel. Step outside to your private oasis — a large back deck ideal for summer barbecues, morning coffee, or relaxing under the stars. The spacious backyard offers endless possibilities for gardening, play, or future expansion. Conveniently located near schools, parks, and shopping, this home is move-in ready and waiting for you. Don’t miss your chance to own this charming gem!
Home Details
Home Type
- Single Family
Est. Annual Taxes
- $3,122
Year Built
- Built in 1953
Lot Details
- 7,928 Sq Ft Lot
Parking
- 1 Car Detached Garage
- Off-Street Parking
Home Design
- Block Foundation
- Frame Construction
- Vinyl Siding
Interior Spaces
- 2,015 Sq Ft Home
- 1.5-Story Property
- Basement Fills Entire Space Under The House
Kitchen
- Range
- Microwave
- Dishwasher
- Disposal
Bedrooms and Bathrooms
- 4 Bedrooms
- Primary Bedroom on Main
Laundry
- Dryer
- Washer
Schools
- Erskine Elementary School
- Mckinley Middle School
- Washington High School
Utilities
- Forced Air Heating and Cooling System
- Heating System Uses Gas
- Gas Water Heater
Listing and Financial Details
- Assessor Parcel Number 14243-53010-00000
Map
Home Values in the Area
Average Home Value in this Area
Tax History
| Year | Tax Paid | Tax Assessment Tax Assessment Total Assessment is a certain percentage of the fair market value that is determined by local assessors to be the total taxable value of land and additions on the property. | Land | Improvement |
|---|---|---|---|---|
| 2025 | $3,122 | $201,500 | $36,000 | $165,500 |
| 2024 | $3,540 | $187,800 | $31,500 | $156,300 |
| 2023 | $3,540 | $176,400 | $31,500 | $144,900 |
| 2022 | $3,164 | $167,800 | $31,500 | $136,300 |
| 2021 | $3,060 | $152,700 | $27,000 | $125,700 |
| 2020 | $3,060 | $147,300 | $21,000 | $126,300 |
| 2019 | $2,742 | $140,800 | $21,000 | $119,800 |
| 2018 | $2,662 | $135,700 | $21,000 | $114,700 |
| 2017 | $2,746 | $134,600 | $21,000 | $113,600 |
| 2016 | $2,647 | $124,500 | $21,000 | $103,500 |
| 2015 | $2,629 | $123,540 | $21,000 | $102,540 |
| 2014 | $2,444 | $125,211 | $24,000 | $101,211 |
| 2013 | $2,422 | $125,211 | $24,000 | $101,211 |
Property History
| Date | Event | Price | List to Sale | Price per Sq Ft | Prior Sale |
|---|---|---|---|---|---|
| 10/31/2025 10/31/25 | Pending | -- | -- | -- | |
| 10/09/2025 10/09/25 | Price Changed | $175,000 | -6.9% | $87 / Sq Ft | |
| 09/10/2025 09/10/25 | Price Changed | $188,000 | -3.6% | $93 / Sq Ft | |
| 08/12/2025 08/12/25 | Price Changed | $195,000 | -2.5% | $97 / Sq Ft | |
| 07/07/2025 07/07/25 | Price Changed | $199,999 | -4.8% | $99 / Sq Ft | |
| 06/26/2025 06/26/25 | Price Changed | $210,000 | -2.3% | $104 / Sq Ft | |
| 05/28/2025 05/28/25 | For Sale | $215,000 | +48.3% | $107 / Sq Ft | |
| 09/21/2020 09/21/20 | Sold | $145,000 | 0.0% | $73 / Sq Ft | View Prior Sale |
| 06/04/2020 06/04/20 | Pending | -- | -- | -- | |
| 05/28/2020 05/28/20 | For Sale | $145,000 | 0.0% | $73 / Sq Ft | |
| 05/17/2020 05/17/20 | Pending | -- | -- | -- | |
| 05/13/2020 05/13/20 | For Sale | $145,000 | -- | $73 / Sq Ft |
Purchase History
| Date | Type | Sale Price | Title Company |
|---|---|---|---|
| Warranty Deed | -- | None Listed On Document | |
| Warranty Deed | -- | None Listed On Document | |
| Warranty Deed | -- | Oshea Scott M | |
| Warranty Deed | $88,500 | None Available | |
| Warranty Deed | $88,500 | -- |
Mortgage History
| Date | Status | Loan Amount | Loan Type |
|---|---|---|---|
| Open | $128,000 | No Value Available | |
| Closed | $128,000 | No Value Available | |
| Closed | $128,000 | New Conventional | |
| Closed | $11,780 | Commercial |
Source: Cedar Rapids Area Association of REALTORS®
MLS Number: 2503875
APN: 14243-53010-00000
- 651 34th St SE
- 3223 Mound Ave SE
- 3200 Mound Ave SE
- 3630 Mt Vernon Rd SE Unit 6
- 639 32nd St SE
- 1013 36th St SE
- 415 35th St SE
- 2700 Mount Vernon Rd SE
- 2227 Kestrel Dr SE
- 2403 Kestrel Dr SE
- 2416 Kestrel Dr SE
- 2226 Kestrel Dr SE
- 3112 Peregrine Ct SE
- 2306 Kestrel Dr SE
- 2420 Kestrel Dr SE
- 2409 Kestrel Dr SE
- 2421 Kestrel Dr SE
- 2221 Kestrel Dr SE
- 2415 Kestrel Dr SE
- 2312 Kestrel Dr SE
