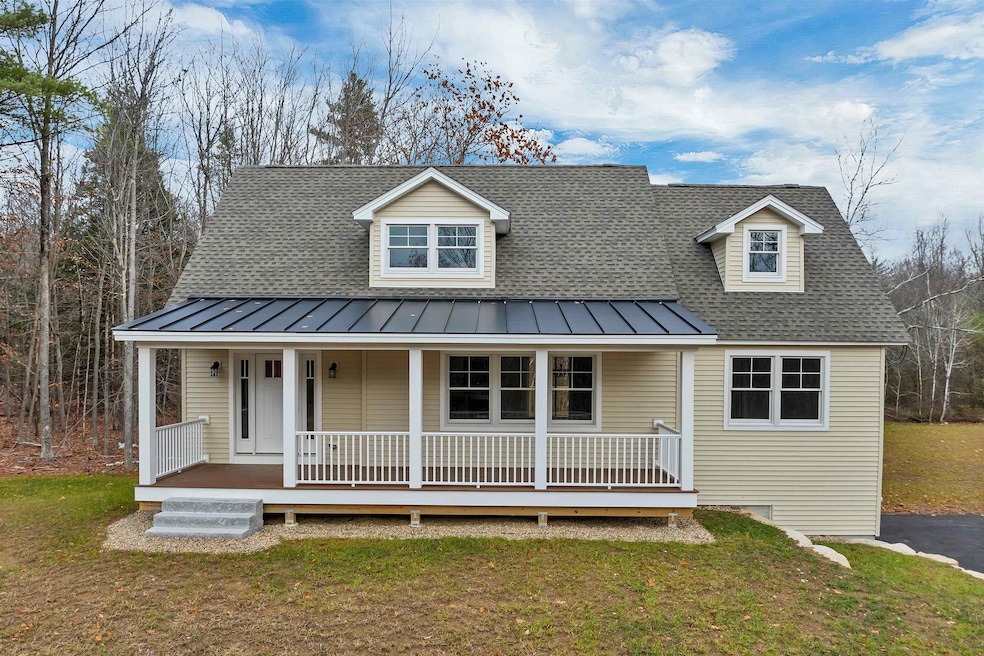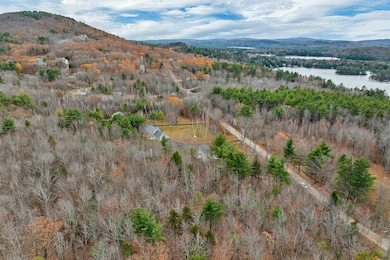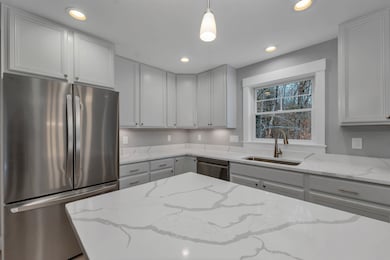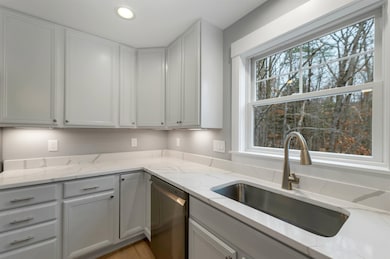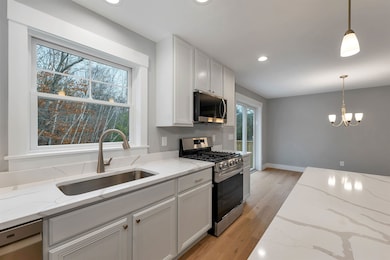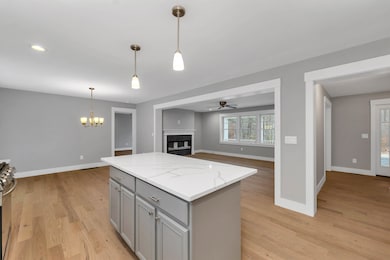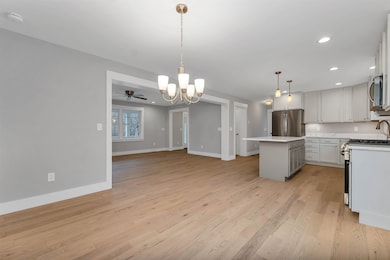Estimated payment $4,677/month
Highlights
- Ski Accessible
- Lake Property
- Farm
- 5.16 Acre Lot
- Cape Cod Architecture
- Secluded Lot
About This Home
This newly constructed home at 654 Alton Mountain Rd offers the perfect blend of quality and location. Spanning 5.16 acres, this impressive 2025-home is a dream come true for those seeking both adventure & tranquility. This spacious residence provides 4 bedrooms & 3 baths, designed to accommodate family life & entertaining with ease. The first-floor primary suite features a walk-in closet and en-suite bath, complemented by the convenience of a first-floor laundry room. Culinary dreams come to life in the modern kitchen, complete with a stylish island and durable quartz countertops. Embrace the natural beauty of New Hampshire from the comfort of your home. A slider from the dining area opens up to your back yard, offering a canvas of options. The basement and versatile upstairs space offer limitless potential for relaxation or entertainment, making this home adaptable to your lifestyle. Enjoy year-round comfort with central AC and forced hot air heating. The 2-car garage ensures your vehicles are sheltered and secure. This prime location places you just moments away from the waters of Lake Winnipesaukee, the mountains, and ski resorts. Outdoor enthusiasts will relish the proximity to hiking trails and the serene natural surroundings. Alton’s charm, coupled with New Hampshire's favorable tax benefits, makes this property a wise investment and a perfect escape for any buyer.
Listing Agent
KW Coastal and Lakes & Mountains Realty/Wolfeboro Brokerage Phone: 866-525-3946 License #056660 Listed on: 11/20/2025

Open House Schedule
-
Saturday, November 22, 20258:30 to 10:30 am11/22/2025 8:30:00 AM +00:0011/22/2025 10:30:00 AM +00:00Add to Calendar
Home Details
Home Type
- Single Family
Year Built
- Built in 2025
Lot Details
- 5.16 Acre Lot
- Secluded Lot
- Level Lot
- Wooded Lot
- Garden
- Property is zoned RU-RURAL
Parking
- 2 Car Attached Garage
- Automatic Garage Door Opener
Home Design
- Cape Cod Architecture
- Concrete Foundation
- Wood Frame Construction
- Shingle Roof
Interior Spaces
- Property has 1.75 Levels
- Ceiling Fan
- Natural Light
- Open Floorplan
Kitchen
- Dishwasher
- Kitchen Island
Flooring
- Wood
- Tile
Bedrooms and Bathrooms
- 4 Bedrooms
- Main Floor Bedroom
- En-Suite Bathroom
- Walk-In Closet
- Bathroom on Main Level
Laundry
- Laundry Room
- Laundry on main level
- Washer and Dryer Hookup
Basement
- Basement Fills Entire Space Under The House
- Interior Basement Entry
Home Security
- Carbon Monoxide Detectors
- Fire and Smoke Detector
Schools
- Alton Central Elementary And Middle School
- Prospect Mountain High School
Utilities
- Forced Air Heating and Cooling System
- Drilled Well
Additional Features
- Lake Property
- Farm
Community Details
- Trails
- Ski Accessible
Listing and Financial Details
- Tax Lot 27-3
- Assessor Parcel Number 10
Map
Home Values in the Area
Average Home Value in this Area
Property History
| Date | Event | Price | List to Sale | Price per Sq Ft |
|---|---|---|---|---|
| 11/20/2025 11/20/25 | For Sale | $745,900 | -- | $317 / Sq Ft |
Source: PrimeMLS
MLS Number: 5070193
- 650 Alton Mountain Rd
- 570 Alton Mountain Rd
- 0 Larry Dr Unit 27 5043759
- 19 Wendy Dr
- 30 Bly Ave
- 20 Nutter Dr
- 70/61-63 Sunset Shore Dr
- Lots 134-135 Wendy Dr
- Lot 5-2-1 Jesus Valley Rd
- 74 Jesus Valley Rd
- 11/13/A High Point Dr
- 435 & 437 Avery Hill Rd
- 29 Paddocks Dr
- 176 Glidden Rd
- 135 Alton Mountain Rd
- 204 Route 11-D
- 0 Mountain Rd Unit 1.2
- 0 Mountain Rd Unit 1
- 0 Mountain Rd Unit 1.1
- 0 Mountain Rd Unit 1003
- 118 Woodlands Rd
- 17 Basin Rd
- 2415 Lake Shore Rd
- 120 Saltmarsh Pond Rd Unit 1
- 329 Old Lake Shore Rd Unit 7
- 15 Mark Dr
- 76 Judy's Way Unit 76JW
- 8 Edgewood Terrace
- 17 Orchard Hill Rd Unit Orchard Hill
- 84 Old Lake Shore Rd Unit Right
- 84 Old Lake Shore Rd Unit Left
- 244 Province St
- 60 Weirs Rd Unit F6
- 33 Harbor Way Unit 29
- 4 N Shore Dr
- 65 Provencal Rd Unit 306
- 65 Provencal Rd Unit 106
- 132 Pine St
- 65 Provencal Rd
- 172 Center St
