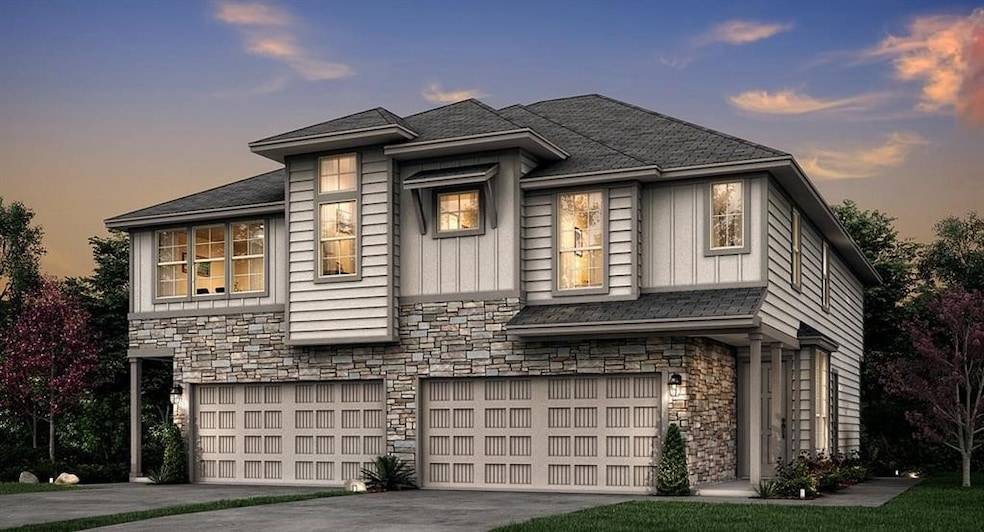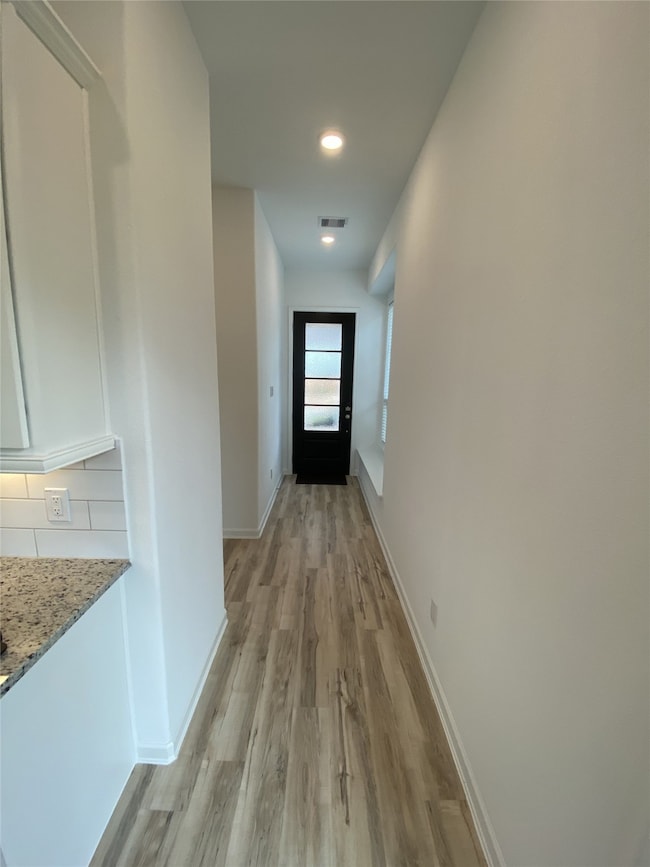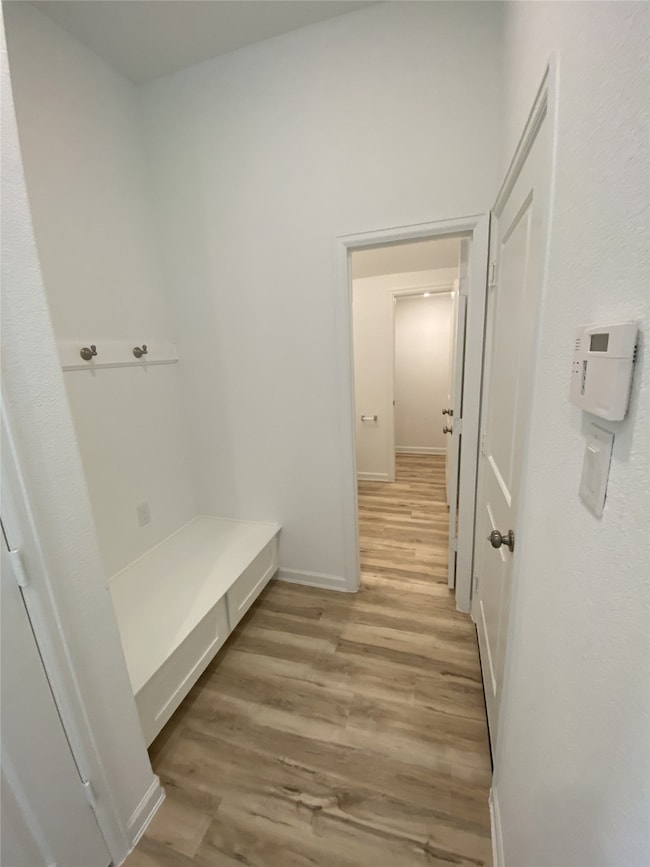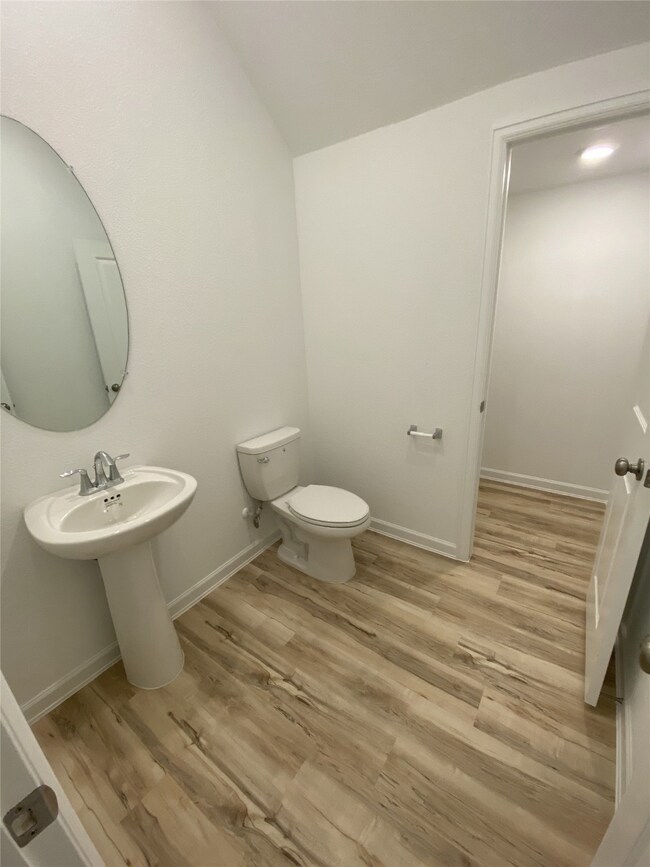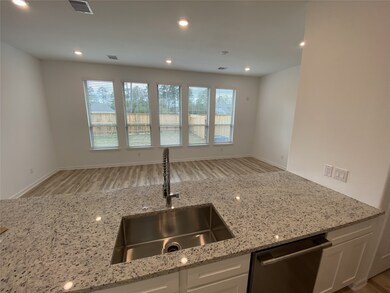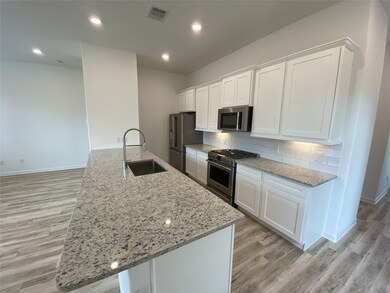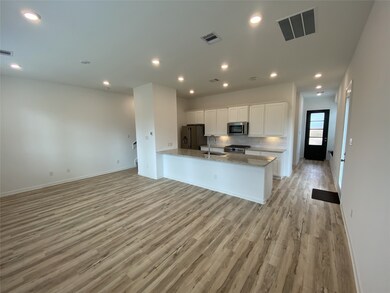654 Aspen Falls Ct Conroe, TX 77304
Highlights
- Clubhouse
- Contemporary Architecture
- Granite Countertops
- Wilkinson Elementary School Rated A-
- High Ceiling
- Community Pool
About This Home
Stunning 2-story rental home in Grand Central Park. Amazing 3 bed 2.5 bath, 2 car garage home! Primary bedroom features an en-suite bathroom and huge light filled walk-in closet. Kitchen features stainless appliances including the Refrigerator, Breakfast bar area, granite countertops & stunning Decorator Glaze cabinets. Beautiful vinyl plank floors in the entry/family/dining/kitchen. A spacious modern bright open family room offers access to a large fenced in yard. Upstairs features additional space for home office, media/game room or another bedroom. Rent will include use of the pool and all amenities of Grand Central Park. Close to the new Medical School and Conroe Hospital and minutes to The Woodlands. This home is also a Wi-Fi CERTIFIED smart home featuring integrated automation and voice control with Amazon Alexa, Ring doorbell, Sonos streaming music.
Townhouse Details
Home Type
- Townhome
Est. Annual Taxes
- $8,277
Year Built
- Built in 2020
Lot Details
- 4,003 Sq Ft Lot
- North Facing Home
- Back Yard Fenced
Parking
- 2 Car Attached Garage
Home Design
- Contemporary Architecture
Interior Spaces
- 1,891 Sq Ft Home
- 2-Story Property
- High Ceiling
- Ceiling Fan
- Formal Entry
- Family Room Off Kitchen
- Living Room
- Combination Kitchen and Dining Room
- Utility Room
- Security System Owned
Kitchen
- Breakfast Bar
- Gas Oven
- Gas Cooktop
- Microwave
- Dishwasher
- Granite Countertops
- Disposal
Flooring
- Carpet
- Vinyl Plank
- Vinyl
Bedrooms and Bathrooms
- 3 Bedrooms
- En-Suite Primary Bedroom
Laundry
- Dryer
- Washer
Eco-Friendly Details
- ENERGY STAR Qualified Appliances
- Energy-Efficient Exposure or Shade
- Energy-Efficient HVAC
- Energy-Efficient Insulation
- Energy-Efficient Thermostat
Schools
- Wilkinson Elementary School
- Peet Junior High School
- Conroe High School
Utilities
- Central Heating and Cooling System
- Heating System Uses Gas
- Programmable Thermostat
Listing and Financial Details
- Property Available on 8/1/25
- Long Term Lease
Community Details
Recreation
- Community Pool
Pet Policy
- Call for details about the types of pets allowed
- Pet Deposit Required
Security
- Fire and Smoke Detector
- Fire Sprinkler System
Additional Features
- Grand Central Park Subdivision
- Clubhouse
Map
Source: Houston Association of REALTORS®
MLS Number: 29304927
APN: 5375-14-00300
- 544 Chestnut Reef Ct
- 516 Chestnut Reef Ct
- 510 Black Creek Trail
- 354 Wild Fork Ct
- 339 Wild Fork Ct
- 350 Wild Fork Ct
- 330 Wild Fork Ct
- 422 Lake Day Dr
- 422 Lake Day Dr
- 422 Lake Day Dr
- 422 Lake Day Dr
- 422 Lake Day Dr
- 422 Lake Day Dr
- 422 Lake Day Dr
- 422 Lake Day Dr
- 422 Lake Day Dr
- 422 Lake Day Dr
- 422 Lake Day Dr
- 620 Lost Maples Bend Ln
- 549 Timber Voyage Ct
- 658 Aspen Falls Ct
- 650 Aspen Falls Ct
- 547 Bristol Tide Ct
- 626 Aspen Falls Ct
- 543 Chestnut Reef Ct
- 621 Aspen Falls Ct
- 535 Bristol Tide Ct
- 504 Bristol Tide Ct
- 515 Bristol Tide Ct
- 538 Chestnut Reef Ct
- 438 Lake Day Dr
- 582 Dry Fork Ln
- 590 Dry Fork Ln
- 598 Dry Fork Ln
- 300 Town Park Dr
- 214 Skybranch Ct
- 323 Highland Bayou Dr
- 624 Sand Branch Dr
- 285 Trillium Park Loop
- 327 Twilight Toast Dr
