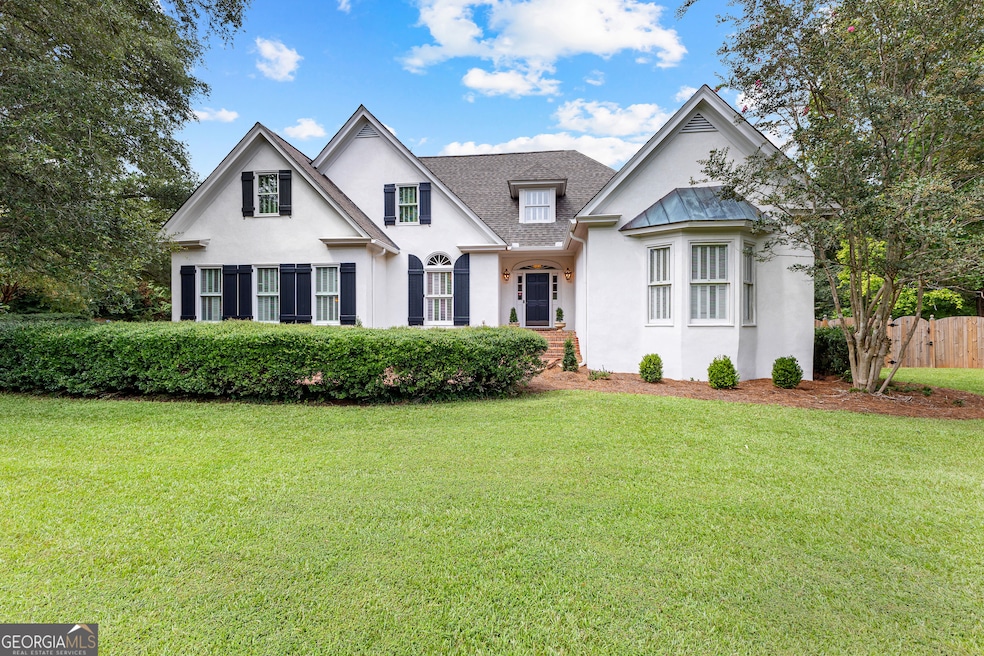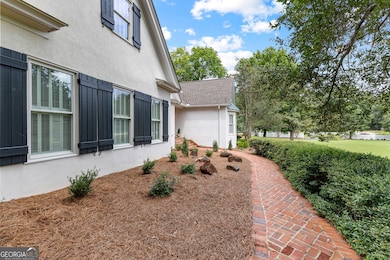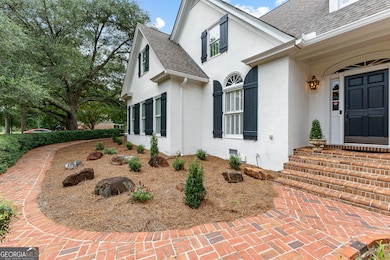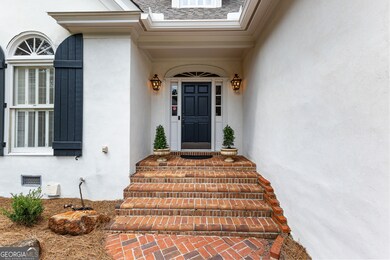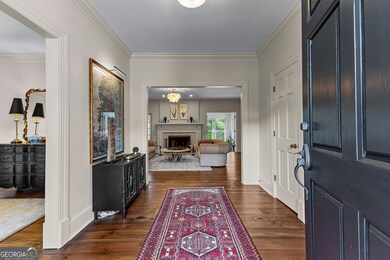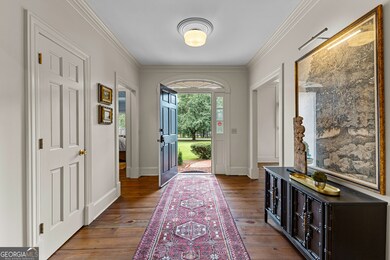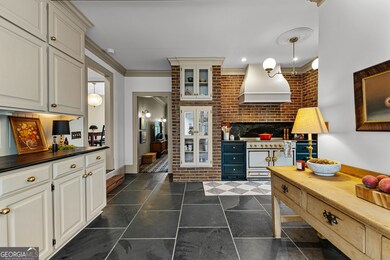654 Cameron Mill Rd Lagrange, GA 30240
Estimated payment $4,586/month
Highlights
- Dining Room Seats More Than Twelve
- Fireplace in Primary Bedroom
- Vaulted Ceiling
- Hillcrest Elementary School Rated A-
- Freestanding Bathtub
- Traditional Architecture
About This Home
Stunning Custom Home with Exceptional Features - A True Showstopper! Welcome to this recently renovated masterpiece, where quality and design excellence are seamlessly woven throughout every inch. Upon entering the inviting foyer, you'll immediately be captivated by the rich, refinished heart pine wood flooring that flows across the main level of the home. At the heart of the home is the spacious Family Room, perfect for entertaining and relaxing, complete with a gorgeous fireplace-ideal for cozy Fall evenings. Adjacent to this is a bright and airy Study, featuring a large bay window that allows natural light to enter the space, complemented by custom built-in cabinetry. On the opposite side of the Family Room, you'll discover a kitchen that blends character, quality, and functionality. The kitchen showcases natural stone flooring, custom cabinetry offering ample storage, soapstone countertops, a tongue & groove backsplash, a striking custom vent hood, and high-end designer appliances. Enjoy breakfast in the delightful breakfast nook, where large windows offer a serene view. A formal Dining Room offers the perfect setting for hosting special meals, while a cozy Den off the Kitchen features designer carpeting, a coffee bar, and extra storage. At the rear of the home, a spacious sunroom overlooks the expansive, fenced backyard-a wonderful space to unwind after a long day. The luxurious Primary Suite is a true retreat, offering vaulted ceilings, large windows, and its own private fireplace. The marbled en-suite bathroom features French antique dual vanities with soapstone countertops, dual wardrobes for linen storage, a freestanding tub, and a separate walk-in shower. Upstairs, you'll find three generously sized bedrooms that share a spacious, well-appointed bathroom with dual vanities and a separate water closet. Additionally, a large, walk-in attic offers excellent storage and the potential to be finished into additional living space. Step outside into the beautiful covered courtyard, leading to a brick paver patio-perfect for dining and entertaining. The multi-purpose structure in the backyard offers endless possibilities, from a workshop to an art studio or home office. This gorgeous home is located in the highly sought-after Hollis Hand Elementary / LaGrange High School district and is just minutes away from Downtown LaGrange (4 miles), Highland Country Club (1.5 miles), and West Point Lake (2 miles). Don't miss the opportunity to call this exquisite home yours!
Home Details
Home Type
- Single Family
Est. Annual Taxes
- $5,379
Year Built
- Built in 1984
Lot Details
- 1 Acre Lot
- Corner Lot
- Level Lot
Parking
- Carport
Home Design
- Traditional Architecture
- European Architecture
- Composition Roof
- Stucco
Interior Spaces
- 3,801 Sq Ft Home
- 2-Story Property
- Rear Stairs
- Bookcases
- Beamed Ceilings
- Vaulted Ceiling
- Ceiling Fan
- Entrance Foyer
- Family Room
- Living Room with Fireplace
- 3 Fireplaces
- Dining Room Seats More Than Twelve
- Formal Dining Room
- Home Office
- Library
- Sun or Florida Room
- Crawl Space
- Expansion Attic
- Laundry Room
Kitchen
- Breakfast Area or Nook
- Oven or Range
- Dishwasher
Flooring
- Wood
- Carpet
- Tile
Bedrooms and Bathrooms
- 4 Bedrooms | 1 Primary Bedroom on Main
- Fireplace in Primary Bedroom
- Walk-In Closet
- Double Vanity
- Freestanding Bathtub
- Soaking Tub
- Bathtub Includes Tile Surround
- Separate Shower
Outdoor Features
- Patio
- Veranda
- Separate Outdoor Workshop
Schools
- Hollis Hand Elementary School
- Gardner Newman Middle School
- Lagrange High School
Utilities
- Central Heating and Cooling System
- Tankless Water Heater
- Septic Tank
- High Speed Internet
- Cable TV Available
Community Details
- No Home Owners Association
- Victoria Ridge Subdivision
Listing and Financial Details
- Tax Lot 2
Map
Home Values in the Area
Average Home Value in this Area
Tax History
| Year | Tax Paid | Tax Assessment Tax Assessment Total Assessment is a certain percentage of the fair market value that is determined by local assessors to be the total taxable value of land and additions on the property. | Land | Improvement |
|---|---|---|---|---|
| 2025 | $5,379 | $218,560 | $18,000 | $200,560 |
| 2024 | $5,379 | $197,240 | $18,000 | $179,240 |
| 2023 | $4,840 | $185,280 | $18,000 | $167,280 |
| 2022 | $4,693 | $175,880 | $18,000 | $157,880 |
| 2021 | $3,919 | $137,680 | $18,000 | $119,680 |
| 2020 | $3,919 | $137,680 | $18,000 | $119,680 |
| 2019 | $3,852 | $135,480 | $18,000 | $117,480 |
| 2018 | $3,852 | $135,480 | $18,000 | $117,480 |
| 2017 | $3,852 | $135,480 | $18,000 | $117,480 |
| 2016 | $3,706 | $130,614 | $18,000 | $112,614 |
| 2015 | $3,706 | $130,614 | $18,000 | $112,614 |
| 2014 | $3,536 | $124,984 | $18,000 | $106,984 |
| 2013 | -- | $130,814 | $18,000 | $112,814 |
Property History
| Date | Event | Price | List to Sale | Price per Sq Ft | Prior Sale |
|---|---|---|---|---|---|
| 12/12/2025 12/12/25 | Pending | -- | -- | -- | |
| 09/06/2025 09/06/25 | For Sale | $789,900 | +51.9% | $208 / Sq Ft | |
| 12/06/2023 12/06/23 | Sold | $520,000 | -8.0% | $137 / Sq Ft | View Prior Sale |
| 11/08/2023 11/08/23 | Pending | -- | -- | -- | |
| 10/13/2023 10/13/23 | For Sale | $565,000 | 0.0% | $149 / Sq Ft | |
| 10/04/2023 10/04/23 | Pending | -- | -- | -- | |
| 09/22/2023 09/22/23 | For Sale | $565,000 | -- | $149 / Sq Ft |
Purchase History
| Date | Type | Sale Price | Title Company |
|---|---|---|---|
| Warranty Deed | $520,000 | -- | |
| Deed | $175,000 | -- | |
| Deed | -- | -- | |
| Deed | -- | -- | |
| Deed | -- | -- | |
| Deed | -- | -- | |
| Deed | -- | -- |
Source: Georgia MLS
MLS Number: 10599309
APN: 070-1-000-010
- 102 Millridge Dr
- 114 Millridge Dr
- 101 Deal Dr
- 116 Deal Dr
- 102 Willowcrest Way
- 106 Highland Park
- 0 Cameron Mill Rd Unit 10640133
- 641 Whitaker Rd
- 208 Highland Trail
- 108 Spring Valley Dr
- 104 Spring Valley Dr
- 223 Pinehaven Dr
- 117 Brookwood Dr
- 200 Cheyenne Dr
- 603 Country Club Rd
- 146 Whitaker Rd
- 107 Cameron Pointe Dr
- 103 Cameron Pointe Dr
- 804 Wisteria Way
- 102 Cameron Pointe Dr
