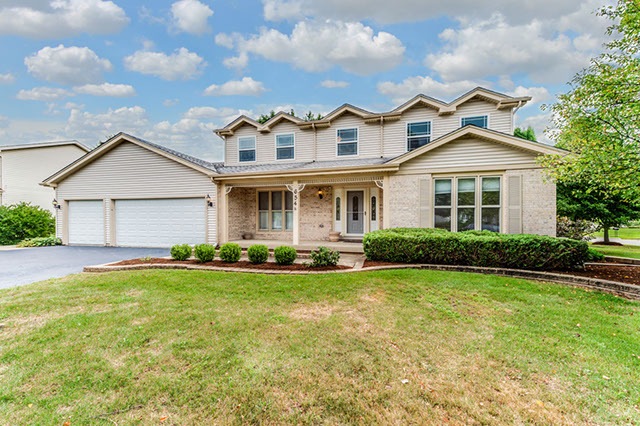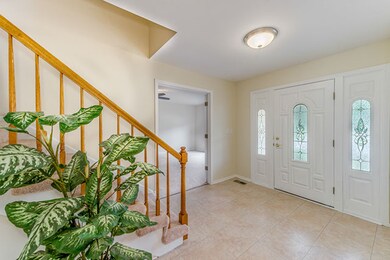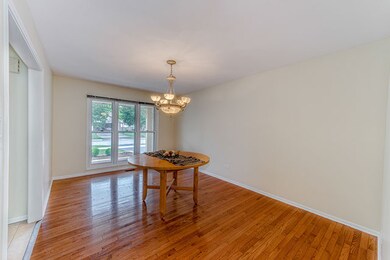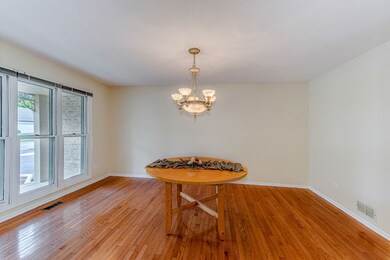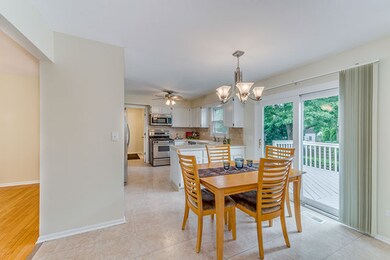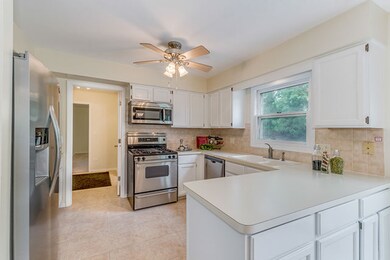
654 David Ln Carol Stream, IL 60188
Highlights
- Wood Flooring
- Main Floor Bedroom
- Breakfast Room
- Roy De Shane Elementary School Rated A
- Walk-In Pantry
- Stainless Steel Appliances
About This Home
As of July 2020Fantastic 5BR/3Bath/3CarGar home with the hard-to-find Large 1st Floor In-Law BR & Full Bath!! * Very Spacious Home with room for everyone! * Formal LR with French Doors--could be split & part used for Office * Lg Dining Room with Gleaming Hardwood Floors & pretty Chandelier--perfect for family gatherings! * Kitchen with Stainless Appliances & Brand-New Fridge! * Breakfast Area overlooking Deck, Fenced Yard & Family Room with Hardwood Floors & Cozy Fireplace! * Spacious Master Suite features Deep walk-in closet plus Private Bath Dual Vanity, Tub & Separate Shower!* New Carpeting * White 6-Pnl Doors & Trim * Fresh Paint * All New Light Fixtures & Fans * All Newer Upstairs Windows! * Full Basement ready to finish, plus 3 Car Garage for all your storage needs! -- Make it Yours Today!
Home Details
Home Type
- Single Family
Est. Annual Taxes
- $11,879
Year Built
- 1991
Parking
- Attached Garage
- Garage Door Opener
- Driveway
- Parking Included in Price
- Garage Is Owned
Home Design
- Brick Exterior Construction
- Slab Foundation
- Asphalt Shingled Roof
- Vinyl Siding
Interior Spaces
- Wood Burning Fireplace
- Fireplace With Gas Starter
- Breakfast Room
- Wood Flooring
- Unfinished Basement
- Basement Fills Entire Space Under The House
Kitchen
- Breakfast Bar
- Walk-In Pantry
- Oven or Range
- Microwave
- Dishwasher
- Stainless Steel Appliances
- Disposal
Bedrooms and Bathrooms
- Main Floor Bedroom
- Primary Bathroom is a Full Bathroom
- In-Law or Guest Suite
- Bathroom on Main Level
- Dual Sinks
- Soaking Tub
- Separate Shower
Outdoor Features
- Patio
Utilities
- Forced Air Heating and Cooling System
- Heating System Uses Gas
- Lake Michigan Water
Listing and Financial Details
- Homeowner Tax Exemptions
Ownership History
Purchase Details
Home Financials for this Owner
Home Financials are based on the most recent Mortgage that was taken out on this home.Purchase Details
Home Financials for this Owner
Home Financials are based on the most recent Mortgage that was taken out on this home.Purchase Details
Home Financials for this Owner
Home Financials are based on the most recent Mortgage that was taken out on this home.Purchase Details
Home Financials for this Owner
Home Financials are based on the most recent Mortgage that was taken out on this home.Purchase Details
Home Financials for this Owner
Home Financials are based on the most recent Mortgage that was taken out on this home.Map
Similar Homes in the area
Home Values in the Area
Average Home Value in this Area
Purchase History
| Date | Type | Sale Price | Title Company |
|---|---|---|---|
| Warranty Deed | $390,000 | Old Republic Title | |
| Warranty Deed | -- | First American Title Company | |
| Warranty Deed | $392,000 | Burnet Title Llc | |
| Warranty Deed | $392,000 | Burnet Title Llc | |
| Quit Claim Deed | -- | -- |
Mortgage History
| Date | Status | Loan Amount | Loan Type |
|---|---|---|---|
| Previous Owner | $234,000 | New Conventional | |
| Previous Owner | $151,000 | New Conventional | |
| Previous Owner | $285,947 | New Conventional | |
| Previous Owner | $320,500 | Fannie Mae Freddie Mac | |
| Previous Owner | $313,600 | Purchase Money Mortgage | |
| Previous Owner | $25,000 | Credit Line Revolving | |
| Previous Owner | $271,200 | Unknown | |
| Previous Owner | $272,500 | Unknown | |
| Previous Owner | $220,000 | Unknown | |
| Previous Owner | $100,000 | Credit Line Revolving | |
| Previous Owner | $105,000 | No Value Available |
Property History
| Date | Event | Price | Change | Sq Ft Price |
|---|---|---|---|---|
| 07/02/2020 07/02/20 | Sold | $390,000 | -4.9% | $152 / Sq Ft |
| 06/03/2020 06/03/20 | Pending | -- | -- | -- |
| 04/17/2020 04/17/20 | For Sale | $410,000 | +16.8% | $159 / Sq Ft |
| 10/03/2016 10/03/16 | Sold | $351,000 | +0.3% | $137 / Sq Ft |
| 09/01/2016 09/01/16 | Pending | -- | -- | -- |
| 09/01/2016 09/01/16 | For Sale | $349,900 | 0.0% | $136 / Sq Ft |
| 08/22/2016 08/22/16 | Pending | -- | -- | -- |
| 08/17/2016 08/17/16 | For Sale | $349,900 | -- | $136 / Sq Ft |
Tax History
| Year | Tax Paid | Tax Assessment Tax Assessment Total Assessment is a certain percentage of the fair market value that is determined by local assessors to be the total taxable value of land and additions on the property. | Land | Improvement |
|---|---|---|---|---|
| 2023 | $11,879 | $140,950 | $30,110 | $110,840 |
| 2022 | $11,945 | $135,480 | $29,910 | $105,570 |
| 2021 | $11,400 | $128,720 | $28,420 | $100,300 |
| 2020 | $11,446 | $128,020 | $27,730 | $100,290 |
| 2019 | $11,019 | $123,030 | $26,650 | $96,380 |
| 2018 | $12,433 | $139,830 | $25,950 | $113,880 |
| 2017 | $11,779 | $129,600 | $24,050 | $105,550 |
| 2016 | $11,180 | $119,950 | $22,260 | $97,690 |
| 2015 | $10,947 | $111,930 | $20,770 | $91,160 |
| 2014 | $9,713 | $98,280 | $18,240 | $80,040 |
| 2013 | $9,758 | $101,640 | $18,860 | $82,780 |
Source: Midwest Real Estate Data (MRED)
MLS Number: MRD09318287
APN: 02-30-316-005
- 620 Teton Cir
- 534 Alton Ct
- 491 Dakota Ct Unit 2
- 440 Shelburne Dr
- 601 Oswego Dr
- 706 Shining Water Dr
- 443 Indianwood Dr
- 27W270 Jefferson St
- 806 Idaho St
- 1054 Evergreen Dr
- 828 Huron Ct
- 26W241 Lies Rd
- 27W046 North Ave
- 942 Hill Crest Dr
- 1430 Preserve Dr Unit 29
- 1096 Gunsmoke Ct
- 317 Mohawk Dr
- 525 Burke Dr
- 315 Canyon Trail
- 1089 Baybrook Ln
