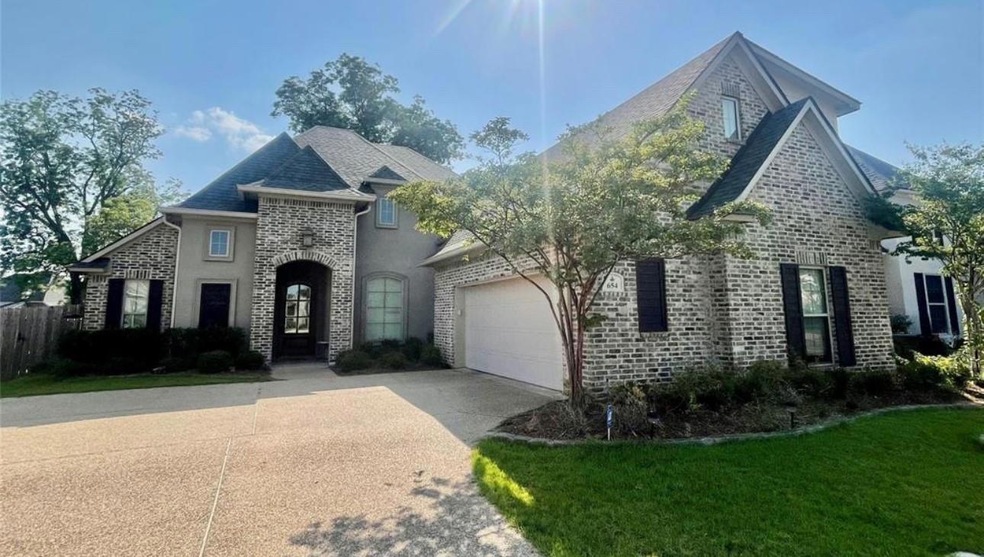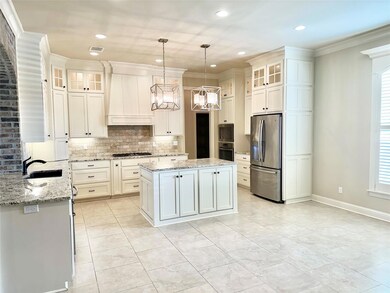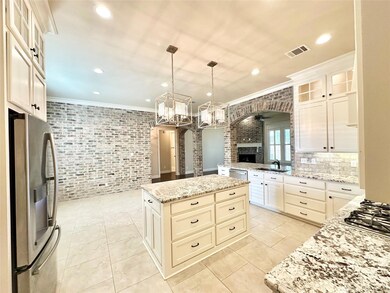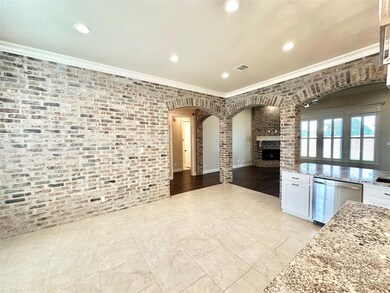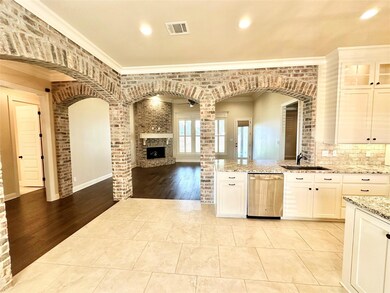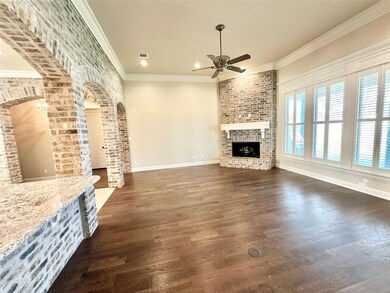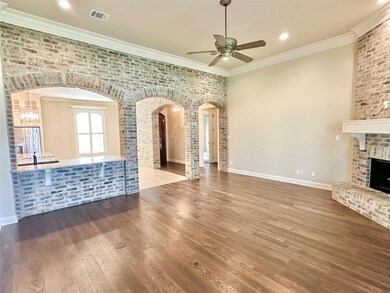
654 Dumaine Dr Bossier City, LA 71111
Dukedale-Vanceville NeighborhoodHighlights
- Open Floorplan
- Granite Countertops
- Eat-In Kitchen
- Kingston Elementary School Rated A
- 2-Car Garage with two garage doors
- Double Vanity
About This Home
As of September 2024This gorgeous home has a stunning kitchen and living area surrounded by brick arches and a brick accent wall. With three bedrooms downstairs and a huge fourth bedroom (bonus room) with private bath upstairs, there is room for everyone! The extra-large master bath has two sink vanities and a separate make up area, along with a jetted tub and tiled shower. You will have to buy extra clothes just to fill up the master closet! This home has just been refreshed with lots of new paint, new carpeting in all bedrooms and stairs, new microwave, new roof in the last couple of years, and new ac capacitor. Plantation shutters throughout! Have fun entertaining your friends in the perfect sized back yard with your very own outdoor kitchen. This home is move in ready! Owner agent
Last Agent to Sell the Property
Primeaux Realty, LLC Brokerage Phone: 318-390-6863 License #0000075887 Listed on: 07/25/2024
Home Details
Home Type
- Single Family
Est. Annual Taxes
- $4,319
Year Built
- Built in 2016
Lot Details
- 0.26 Acre Lot
HOA Fees
- $29 Monthly HOA Fees
Parking
- 2-Car Garage with two garage doors
- Garage Door Opener
- Driveway
- Additional Parking
Interior Spaces
- 2,602 Sq Ft Home
- 1.5-Story Property
- Open Floorplan
- Ceiling Fan
- Chandelier
- Decorative Lighting
- Brick Fireplace
Kitchen
- Eat-In Kitchen
- Gas Cooktop
- <<microwave>>
- Dishwasher
- Kitchen Island
- Granite Countertops
- Disposal
Bedrooms and Bathrooms
- 4 Bedrooms
- Walk-In Closet
- 3 Full Bathrooms
- Double Vanity
Utilities
- Central Heating and Cooling System
- Individual Gas Meter
- High Speed Internet
Community Details
- Association fees include ground maintenance
- St Charles Court HOA, Phone Number (318) 655-2950
- St Charles Court Village Un #5 Subdivision
- Mandatory home owners association
Listing and Financial Details
- Tax Lot 293
- Assessor Parcel Number 180415
- $3,487 per year unexempt tax
Ownership History
Purchase Details
Home Financials for this Owner
Home Financials are based on the most recent Mortgage that was taken out on this home.Purchase Details
Home Financials for this Owner
Home Financials are based on the most recent Mortgage that was taken out on this home.Similar Homes in Bossier City, LA
Home Values in the Area
Average Home Value in this Area
Purchase History
| Date | Type | Sale Price | Title Company |
|---|---|---|---|
| Deed | $400,000 | None Available | |
| Deed | $374,900 | -- |
Mortgage History
| Date | Status | Loan Amount | Loan Type |
|---|---|---|---|
| Open | $199,000 | New Conventional | |
| Open | $409,200 | Purchase Money Mortgage |
Property History
| Date | Event | Price | Change | Sq Ft Price |
|---|---|---|---|---|
| 09/25/2024 09/25/24 | Sold | -- | -- | -- |
| 08/30/2024 08/30/24 | Pending | -- | -- | -- |
| 08/05/2024 08/05/24 | Price Changed | $449,000 | -3.4% | $173 / Sq Ft |
| 07/29/2024 07/29/24 | Price Changed | $464,900 | -0.7% | $179 / Sq Ft |
| 07/25/2024 07/25/24 | For Sale | $468,000 | +17.0% | $180 / Sq Ft |
| 07/19/2024 07/19/24 | Sold | -- | -- | -- |
| 08/10/2023 08/10/23 | Pending | -- | -- | -- |
| 08/04/2023 08/04/23 | For Sale | $399,900 | -1.3% | $154 / Sq Ft |
| 01/22/2021 01/22/21 | Sold | -- | -- | -- |
| 11/28/2020 11/28/20 | Pending | -- | -- | -- |
| 08/29/2020 08/29/20 | For Sale | $405,000 | +6.6% | $156 / Sq Ft |
| 05/29/2018 05/29/18 | Sold | -- | -- | -- |
| 03/24/2018 03/24/18 | Pending | -- | -- | -- |
| 12/09/2017 12/09/17 | For Sale | $379,900 | -- | $146 / Sq Ft |
Tax History Compared to Growth
Tax History
| Year | Tax Paid | Tax Assessment Tax Assessment Total Assessment is a certain percentage of the fair market value that is determined by local assessors to be the total taxable value of land and additions on the property. | Land | Improvement |
|---|---|---|---|---|
| 2024 | $4,319 | $42,183 | $6,500 | $35,683 |
| 2023 | $3,505 | $33,957 | $5,500 | $28,457 |
| 2022 | $3,487 | $33,957 | $5,500 | $28,457 |
| 2021 | $3,434 | $33,957 | $5,500 | $28,457 |
| 2020 | $3,434 | $33,957 | $5,500 | $28,457 |
| 2019 | $3,363 | $33,075 | $4,500 | $28,575 |
| 2018 | $585 | $4,500 | $4,500 | $0 |
| 2017 | $579 | $4,500 | $4,500 | $0 |
| 2016 | $3 | $20 | $20 | $0 |
Agents Affiliated with this Home
-
Monica Gibson

Seller's Agent in 2024
Monica Gibson
Primeaux Realty, LLC
(318) 230-6461
26 in this area
81 Total Sales
-
Jeannette Sibley

Seller's Agent in 2024
Jeannette Sibley
Keller Williams Northwest
(318) 347-4365
4 in this area
89 Total Sales
-
Stephanie Parks
S
Seller Co-Listing Agent in 2024
Stephanie Parks
Keller Williams Northwest
(318) 780-8912
1 in this area
14 Total Sales
-
Carlton Holland

Buyer's Agent in 2024
Carlton Holland
Coldwell Banker Apex, REALTORS
(318) 393-6665
7 in this area
201 Total Sales
-
RUM ROSS
R
Buyer's Agent in 2024
RUM ROSS
Pinnacle Realty Advisors
(318) 678-3552
6 in this area
21 Total Sales
-
A
Seller's Agent in 2021
Ashley Carpenter
EXP Realty, LLC
Map
Source: North Texas Real Estate Information Systems (NTREIS)
MLS Number: 20685447
APN: 180415
