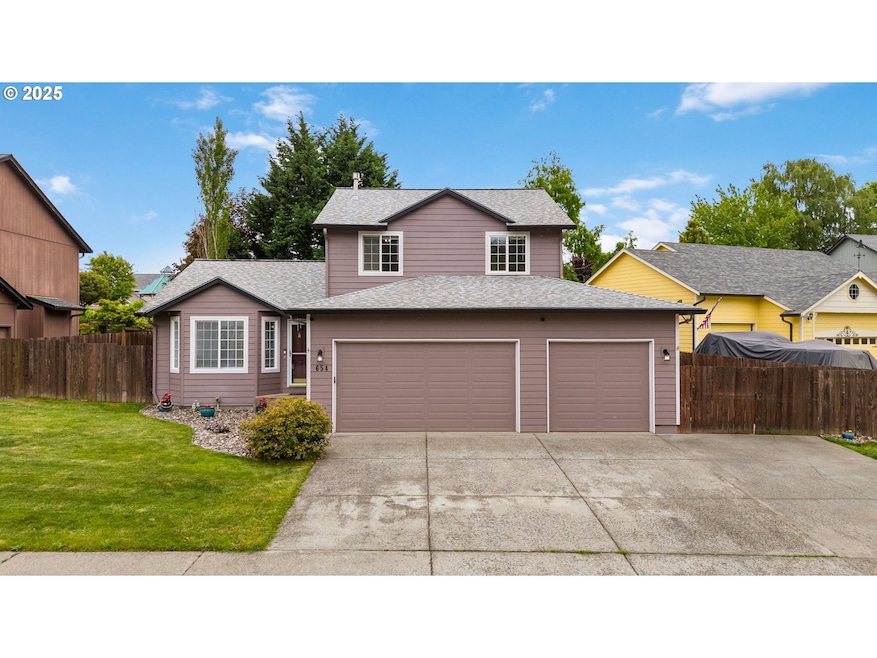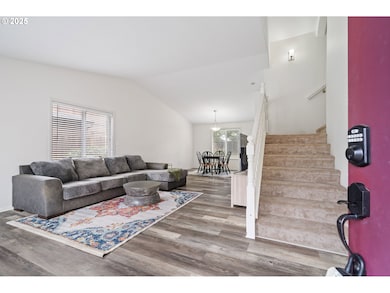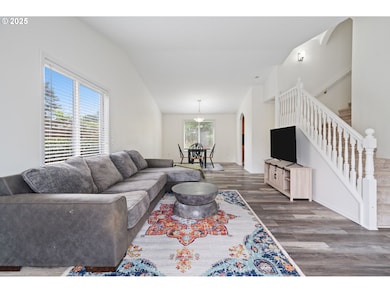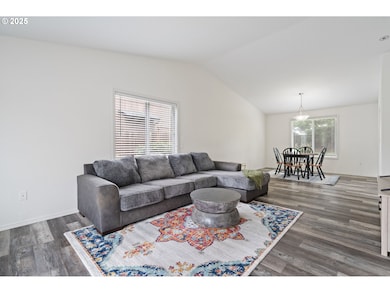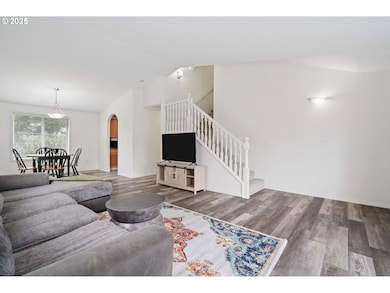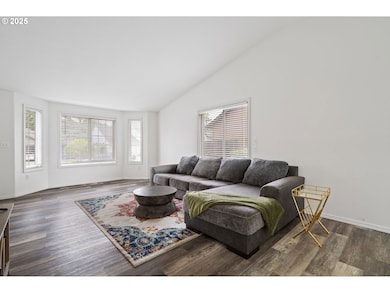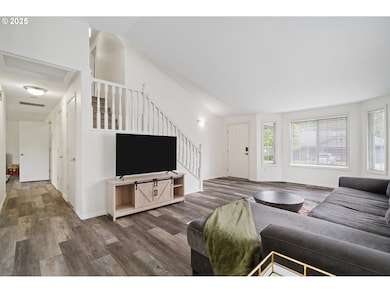Peaceful Cul-de-Sac Living backing to Neighborhood Park & RV Parking in La Center! This well-cared-for home sits on a quiet cul-de-sac in La Center, backing up to a peaceful neighborhood park—offering privacy, space, and convenience in one unbeatable location. With a 3-car oversized garage, dedicated RV parking, and tons of overhead storage, it’s perfect for those who need room to spread out. Step into a freshly updated interior featuring new interior paint, brand-new carpet upstairs, newer luxury vinyl plank flooring on the main level, and a newer roof (2016). Stay comfortable year-round with a brand-new A/C and furnace. The kitchen boasts newer appliances, and the sale even includes the washer and dryer—truly move-in ready! Outside, enjoy the fully fenced yard with sprinklers front and back, grapevines, an apple tree, a lilac bush, and a raised garden bed. The covered patio is ideal for year-round BBQs and outdoor enjoyment. Located just minutes from Ilani Casino, the freeway, and local amenities including walking trails, amphitheater, the Saturday Market, swimming holes, and horseback riding trails, this home offers a rare combination of natural beauty and modern comfort. Don’t miss this spacious and upgraded home in a prime La Center location!

