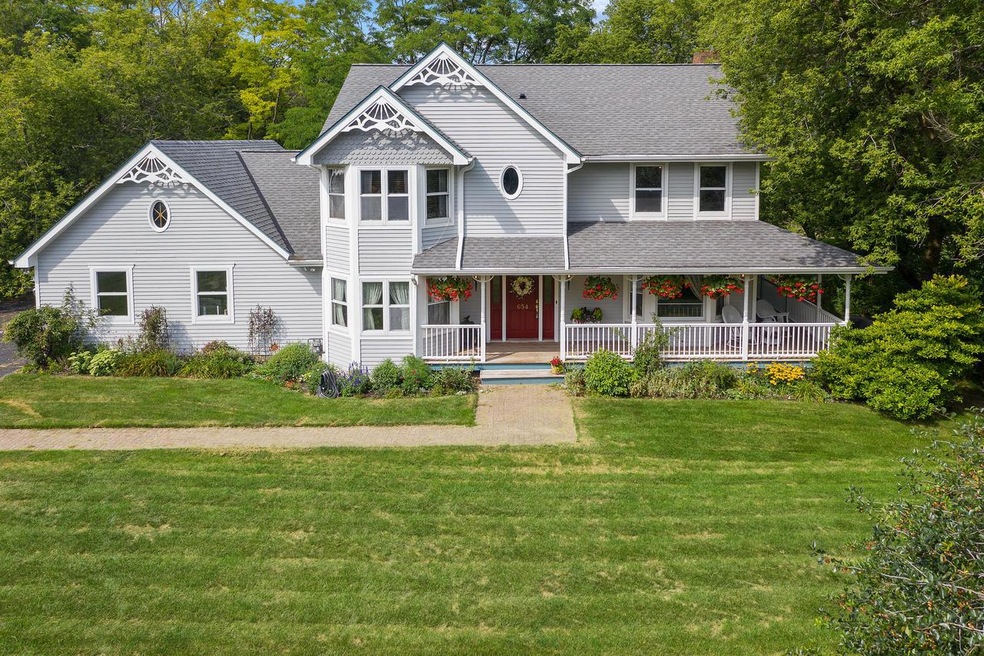
654 E Norport Dr Port Washington, WI 53074
Estimated Value: $563,000 - $681,000
Highlights
- 0.99 Acre Lot
- Deck
- 2.5 Car Attached Garage
- Lincoln Elementary School Rated A-
- Wooded Lot
- Walk-In Closet
About This Home
As of October 2021Here it is an amazing property, this gem is the last home in the City of Port Washington limits on the north side of E. Norport Dr. situated on a wooded .994 ac lot! Truly A Rare Find! You will feel at home from the moment you step on to the cozy covered front porch and enter this Open Concept Gem, Great Rm boasts Nat FP & wall of windows overlooking a gorgeous park like setting backyard great for entertaining, relaxing or playing. Kit/Dinette combo w/vaulted ceiling, HWF's, skylights, snack bar, walk-in pantry, island w/Jen Air Grill, instant hot water faucet on kitchen sink, 1st floor laundry, desirable Family & Dining Rm, 6 pnl drs, central vacuum, stairs from basement to garage, both full bathroom completely remodeled w/quartz vanity tops! Furnace & A/C/2020, Roof/2015 One of a Kind!!
Last Agent to Sell the Property
Berkshire Hathaway HomeServices Metro Realty License #56595-90 Listed on: 08/31/2021

Last Buyer's Agent
Berkshire Hathaway HomeServices Metro Realty License #56595-90 Listed on: 08/31/2021

Home Details
Home Type
- Single Family
Est. Annual Taxes
- $6,336
Year Built
- Built in 1989
Lot Details
- 0.99 Acre Lot
- Wooded Lot
Parking
- 2.5 Car Attached Garage
- Basement Garage
- Garage Door Opener
Home Design
- Wood Siding
- Aluminum Trim
Interior Spaces
- 2,606 Sq Ft Home
- 2-Story Property
- Central Vacuum
Kitchen
- Range
- Microwave
- Dishwasher
Bedrooms and Bathrooms
- 4 Bedrooms
- Primary Bedroom Upstairs
- Walk-In Closet
- Bathtub with Shower
- Bathtub Includes Tile Surround
- Primary Bathroom includes a Walk-In Shower
Laundry
- Dryer
- Washer
Basement
- Walk-Out Basement
- Basement Fills Entire Space Under The House
- Sump Pump
- Block Basement Construction
Outdoor Features
- Deck
Schools
- Thomas Jefferson Middle School
- Port Washington High School
Utilities
- Forced Air Heating and Cooling System
- Heating System Uses Natural Gas
- High Speed Internet
Ownership History
Purchase Details
Home Financials for this Owner
Home Financials are based on the most recent Mortgage that was taken out on this home.Similar Homes in the area
Home Values in the Area
Average Home Value in this Area
Purchase History
| Date | Buyer | Sale Price | Title Company |
|---|---|---|---|
| Pipp Allison N | $485,000 | None Available |
Mortgage History
| Date | Status | Borrower | Loan Amount |
|---|---|---|---|
| Open | Pipp Allison N | $460,750 | |
| Previous Owner | Hokans Carl A | $172,000 | |
| Previous Owner | Hokans Carl A | $63,335 | |
| Previous Owner | Hokans Carl A | $179,000 |
Property History
| Date | Event | Price | Change | Sq Ft Price |
|---|---|---|---|---|
| 10/19/2021 10/19/21 | Sold | $485,000 | 0.0% | $186 / Sq Ft |
| 10/14/2021 10/14/21 | Pending | -- | -- | -- |
| 08/31/2021 08/31/21 | For Sale | $485,000 | -- | $186 / Sq Ft |
Tax History Compared to Growth
Tax History
| Year | Tax Paid | Tax Assessment Tax Assessment Total Assessment is a certain percentage of the fair market value that is determined by local assessors to be the total taxable value of land and additions on the property. | Land | Improvement |
|---|---|---|---|---|
| 2024 | $7,378 | $458,700 | $89,100 | $369,600 |
| 2023 | $6,621 | $458,700 | $89,100 | $369,600 |
| 2022 | $6,415 | $439,900 | $89,100 | $350,800 |
| 2021 | $6,310 | $439,900 | $89,100 | $350,800 |
| 2020 | $6,155 | $331,400 | $89,100 | $242,300 |
| 2019 | $6,300 | $331,400 | $89,100 | $242,300 |
| 2018 | $6,109 | $331,400 | $89,100 | $242,300 |
| 2017 | $6,005 | $331,400 | $89,100 | $242,300 |
| 2016 | $6,029 | $331,400 | $89,100 | $242,300 |
| 2015 | $5,890 | $331,400 | $89,100 | $242,300 |
| 2014 | $5,535 | $331,400 | $89,100 | $242,300 |
| 2013 | $5,893 | $331,400 | $89,100 | $242,300 |
Agents Affiliated with this Home
-
Barbara Beattie
B
Seller's Agent in 2021
Barbara Beattie
Berkshire Hathaway HomeServices Metro Realty
(262) 483-4784
114 in this area
283 Total Sales
Map
Source: Metro MLS
MLS Number: 1760891
APN: 161490413000
- 1561 Parkway Dr
- 1104 Noridge Trail
- 248 E Norport Dr
- 240 Antoine Dr
- 1904 Parknoll Ln
- 1972 Parknoll Ln
- 350 E Seven Hills Rd
- 120 E Whitefish Rd
- 3529 County Road Ll Unit Lt3
- 1027 N Stanford St
- 161 E Prospect St
- 1517 Merry Ct
- Lt1 W Pierre Ln
- 525 N Wisconsin St
- 117 E Van Buren St
- Lot 1 Johnson St
- 415 N Lake St Unit 805
- Lt1 Dodge St
- 324 N Lake St Unit 404
- 428 N Wisconsin St
- 654 E Norport Dr
- 3539 E Norport Dr
- 638 E Norport Dr
- 3528 E Norport Dr
- 3557 E Norport Dr
- 635 E Norport Dr
- 3556 Groeschel Rd
- 615 E Norport Dr
- 1463 Keelson Cove
- 3559 E Norport Dr
- 1398 Spinnaker Dr
- 1394 Spinnaker Dr
- 528 E Norport Dr
- 1382 Spinnaker Dr
- 1453 Noridge Trail
- 505 E Norport Dr
- 3549 Groeschel Rd
- 1376 Spinnaker Dr
- 508 E Norport Dr
- 1397 Spinnaker Dr
