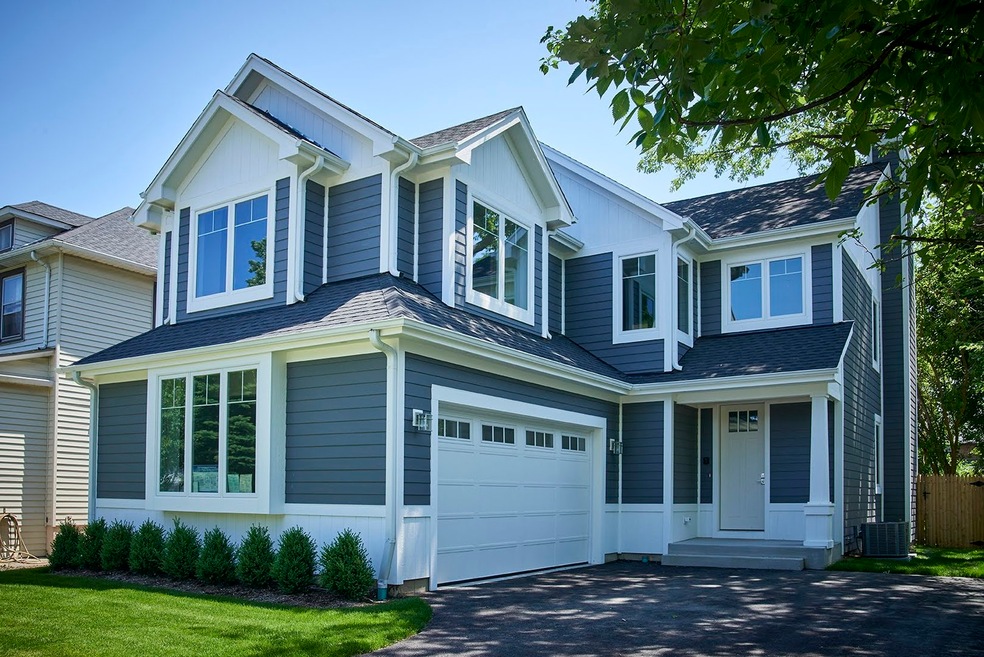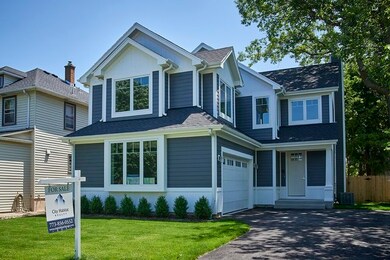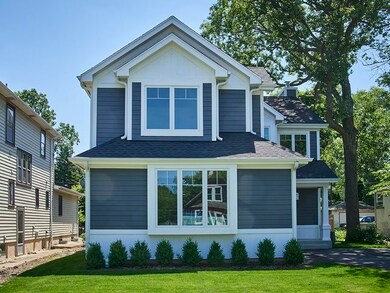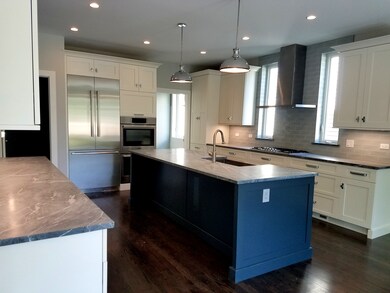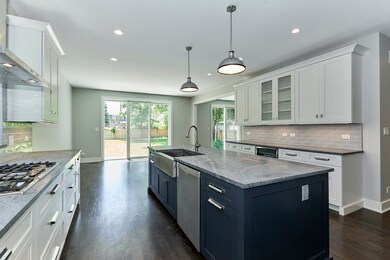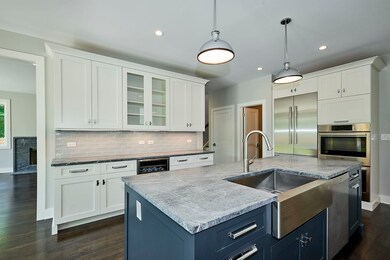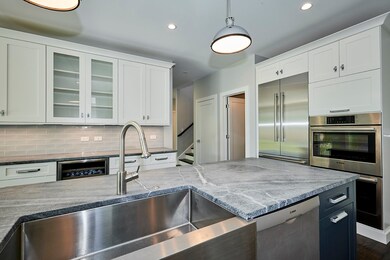
654 Homewood Ave Highland Park, IL 60035
East Highland Park NeighborhoodHighlights
- Double Shower
- Wood Flooring
- Attached Garage
- Indian Trail Elementary School Rated A
- Skylights
- Garage ceiling height seven feet or more
About This Home
As of June 2025New construction, 4 bedroom, 2.5 bath, 3000sq ft., single family home located on a quiet and friendly residential street in the center of Highland Park is a block from Sunset Woods Park and three blocks from Indian Trail Elementary School and Highland Park High School. This is a perfect home for a family looking for the comfort of the North Shore, the convenience of Metra, and the peace of mind of new construction. Uplifting 10ft ceilings, warm hardwood floors, modern custom cabinetry, stone covered kitchen island, Bosch appliances, Hansgrohe fixtures, insulated 2 car garage, and dual zone central air to keep home the perfect temperature all year round. Each bedrooms is washed in light from large windows framing beautiful greenery outside. Master bath, past a generous walk-in closet, is showered in light from a large skylight above with spa-like shower. Spacious backyard is fenced in and completely visible from the kitchen and living room. Perfect for kids, pets or entertaining freinds
Last Agent to Sell the Property
City Habitat Realty LLC License #475159717 Listed on: 03/05/2018
Last Buyer's Agent
Eve Tarm
Coldwell Banker Realty License #475140404
Home Details
Home Type
- Single Family
Est. Annual Taxes
- $18,857
Year Built
- 2018
Parking
- Attached Garage
- Garage ceiling height seven feet or more
- Garage Door Opener
- Driveway
- Parking Included in Price
- Garage Is Owned
Home Design
- Frame Construction
Interior Spaces
- Skylights
- Wood Burning Fireplace
- Fireplace With Gas Starter
- Entrance Foyer
- Wood Flooring
- Unfinished Basement
- Basement Fills Entire Space Under The House
- Laundry on main level
Bedrooms and Bathrooms
- Primary Bathroom is a Full Bathroom
- Dual Sinks
- Double Shower
- Shower Body Spray
Utilities
- Central Air
- Heating System Uses Gas
- Lake Michigan Water
Ownership History
Purchase Details
Home Financials for this Owner
Home Financials are based on the most recent Mortgage that was taken out on this home.Purchase Details
Home Financials for this Owner
Home Financials are based on the most recent Mortgage that was taken out on this home.Purchase Details
Home Financials for this Owner
Home Financials are based on the most recent Mortgage that was taken out on this home.Purchase Details
Purchase Details
Similar Homes in Highland Park, IL
Home Values in the Area
Average Home Value in this Area
Purchase History
| Date | Type | Sale Price | Title Company |
|---|---|---|---|
| Warranty Deed | $1,015,000 | None Listed On Document | |
| Warranty Deed | $745,000 | Chicago Title Insurance Comp | |
| Warranty Deed | $125,000 | First American Title | |
| Quit Claim Deed | -- | First American Title | |
| Interfamily Deed Transfer | $39,000 | Mid America Title Company |
Mortgage History
| Date | Status | Loan Amount | Loan Type |
|---|---|---|---|
| Previous Owner | $511,000 | Adjustable Rate Mortgage/ARM | |
| Previous Owner | $511,000 | Adjustable Rate Mortgage/ARM | |
| Previous Owner | $800,000 | Credit Line Revolving | |
| Previous Owner | $10,000 | Credit Line Revolving |
Property History
| Date | Event | Price | Change | Sq Ft Price |
|---|---|---|---|---|
| 06/05/2025 06/05/25 | Sold | $1,015,000 | -11.7% | $351 / Sq Ft |
| 04/28/2025 04/28/25 | Pending | -- | -- | -- |
| 04/24/2025 04/24/25 | For Sale | $1,150,000 | 0.0% | $398 / Sq Ft |
| 04/24/2025 04/24/25 | Price Changed | $1,150,000 | +54.4% | $398 / Sq Ft |
| 11/01/2018 11/01/18 | Sold | $745,000 | -1.8% | $240 / Sq Ft |
| 09/04/2018 09/04/18 | Pending | -- | -- | -- |
| 08/23/2018 08/23/18 | Price Changed | $759,000 | -2.6% | $245 / Sq Ft |
| 07/28/2018 07/28/18 | Price Changed | $779,000 | -2.5% | $251 / Sq Ft |
| 06/20/2018 06/20/18 | Price Changed | $799,000 | -3.2% | $258 / Sq Ft |
| 05/31/2018 05/31/18 | Price Changed | $825,000 | -2.9% | $266 / Sq Ft |
| 05/10/2018 05/10/18 | Price Changed | $849,900 | -3.4% | $274 / Sq Ft |
| 05/03/2018 05/03/18 | Price Changed | $879,900 | -2.2% | $284 / Sq Ft |
| 03/05/2018 03/05/18 | For Sale | $899,999 | +620.0% | $290 / Sq Ft |
| 09/09/2015 09/09/15 | Sold | $125,000 | -21.9% | $81 / Sq Ft |
| 08/18/2015 08/18/15 | Pending | -- | -- | -- |
| 08/12/2015 08/12/15 | Price Changed | $160,000 | -20.0% | $104 / Sq Ft |
| 07/20/2015 07/20/15 | For Sale | $200,000 | -- | $130 / Sq Ft |
Tax History Compared to Growth
Tax History
| Year | Tax Paid | Tax Assessment Tax Assessment Total Assessment is a certain percentage of the fair market value that is determined by local assessors to be the total taxable value of land and additions on the property. | Land | Improvement |
|---|---|---|---|---|
| 2024 | $18,857 | $247,356 | $50,426 | $196,930 |
| 2023 | $21,221 | $222,963 | $45,453 | $177,510 |
| 2022 | $21,221 | $241,649 | $49,932 | $191,717 |
| 2021 | $19,562 | $233,590 | $48,267 | $185,323 |
| 2020 | $18,929 | $233,590 | $48,267 | $185,323 |
| 2019 | $18,291 | $232,497 | $48,041 | $184,456 |
| 2018 | $7,449 | $149,859 | $42,960 | $106,899 |
| 2017 | $3,302 | $43,762 | $42,712 | $1,050 |
| 2016 | $3,187 | $89,343 | $50,442 | $38,901 |
| 2015 | $6,637 | $83,009 | $46,866 | $36,143 |
| 2014 | $6,340 | $77,441 | $45,524 | $31,917 |
| 2012 | $6,160 | $77,893 | $45,790 | $32,103 |
Agents Affiliated with this Home
-
Kathy Yau
K
Seller's Agent in 2025
Kathy Yau
LITS Realty LLC
1 in this area
17 Total Sales
-
Eric Chaplik

Buyer's Agent in 2025
Eric Chaplik
@ Properties
(312) 506-0200
1 in this area
13 Total Sales
-
Sean Morrison
S
Seller's Agent in 2018
Sean Morrison
City Habitat Realty LLC
(773) 856-0552
3 Total Sales
-
E
Buyer's Agent in 2018
Eve Tarm
Coldwell Banker Realty
-
David Wilkerson

Seller's Agent in 2015
David Wilkerson
eXp Realty
(224) 267-5480
126 Total Sales
-
Doug Needler
D
Buyer's Agent in 2015
Doug Needler
William Doug Needler
(312) 671-3684
1 in this area
4 Total Sales
Map
Source: Midwest Real Estate Data (MRED)
MLS Number: MRD09873349
APN: 16-23-116-003
- 2514 Hidden Oak (Lot 9) Cir
- 572 Vine Ave
- 2110 Saint Johns Ave Unit B
- 2086 Saint Johns Ave Unit 306
- 2028 St Johns Ave
- 2020 St Johns Ave Unit 309
- 385 Vine Ave
- 0 Skokie Ave
- 1950 Sheridan Rd Unit 105
- 1789 Green Bay Rd Unit B
- 935 Central Ave Unit 5
- 2018 Linden Ave
- 861 Laurel Ave Unit 3
- 1700 2nd St Unit 509A
- 282 Linden Park Place
- 973 Deerfield Rd
- 1660 1st St Unit 303
- 493 Hazel Ave
- 2542 Green Bay Rd
- 650 Walnut St Unit 301
