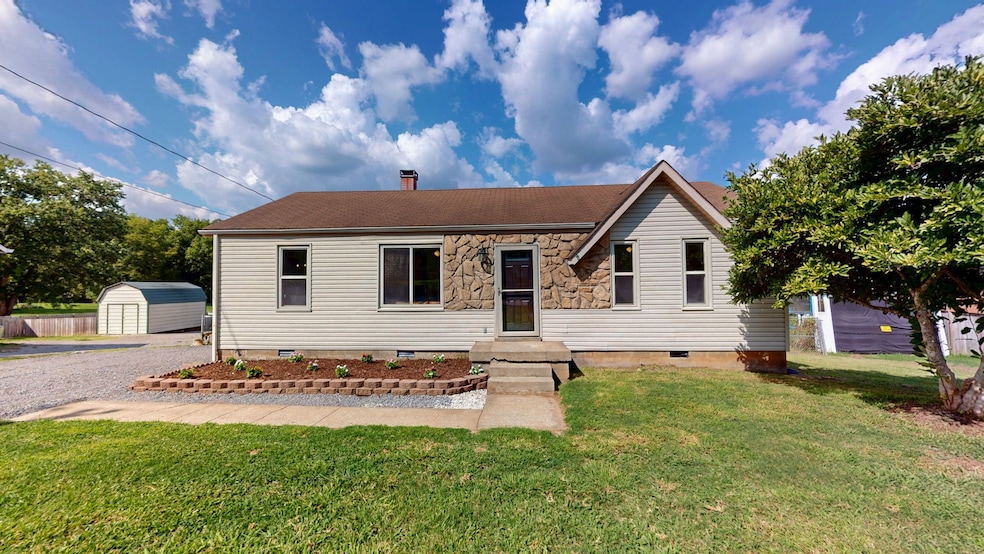
654 Meadowlark Dr Smyrna, TN 37167
Estimated payment $1,815/month
Highlights
- 0.77 Acre Lot
- Deck
- Cooling Available
- Stewarts Creek Elementary School Rated A-
- No HOA
- Combination Dining and Living Room
About This Home
Welcome to 654 Meadowlark Drive – a charming, fully renovated home nestled on a generous 0.77-acre lot in the heart of Smyrna! Originally a 2-bedroom, this cozy home has been smartly converted into a functional 3-bedroom layout, ideal for first-time buyers or investors. Inside, enjoy brand new flooring throughout, a stylishly updated bathroom, an electric fireplace for added warmth and charm, and a modern accent wall that adds personality to the space. Step out back to a spacious backyard with endless potential — the former pool area has been removed, giving you a blank canvas for entertaining, gardening, or building your dream outdoor retreat. This move-in ready 1980 home combines comfort and opportunity at an affordable price — come see what makes this one special! Professional pics will be available this weekend. Open House July 27th @ 2pm-4pm.
Listing Agent
Luxury Homes of Tennessee Brokerage Phone: 6154990991 License #349232 Listed on: 07/24/2025
Home Details
Home Type
- Single Family
Est. Annual Taxes
- $949
Year Built
- Built in 1980
Home Design
- Brick Exterior Construction
Interior Spaces
- 1,032 Sq Ft Home
- Property has 1 Level
- Electric Fireplace
- Combination Dining and Living Room
- Crawl Space
Kitchen
- Microwave
- Dishwasher
Flooring
- Carpet
- Laminate
Bedrooms and Bathrooms
- 3 Main Level Bedrooms
- 1 Full Bathroom
Schools
- Stewarts Creek Elementary School
- Stewarts Creek Middle School
- Stewarts Creek High School
Utilities
- Cooling Available
- Heating Available
- Septic Tank
Additional Features
- Deck
- 0.77 Acre Lot
Community Details
- No Home Owners Association
- Creekside Sec 3 Subdivision
Listing and Financial Details
- Assessor Parcel Number 055I B 02300 R0031701
Map
Home Values in the Area
Average Home Value in this Area
Tax History
| Year | Tax Paid | Tax Assessment Tax Assessment Total Assessment is a certain percentage of the fair market value that is determined by local assessors to be the total taxable value of land and additions on the property. | Land | Improvement |
|---|---|---|---|---|
| 2025 | $949 | $50,600 | $13,750 | $36,850 |
| 2024 | $949 | $50,600 | $13,750 | $36,850 |
| 2023 | $949 | $50,600 | $13,750 | $36,850 |
| 2022 | $818 | $50,600 | $13,750 | $36,850 |
| 2021 | $719 | $32,375 | $7,500 | $24,875 |
| 2020 | $719 | $32,375 | $7,500 | $24,875 |
| 2019 | $719 | $32,375 | $7,500 | $24,875 |
| 2018 | $680 | $32,375 | $0 | $0 |
| 2017 | $596 | $22,250 | $0 | $0 |
| 2016 | $596 | $22,250 | $0 | $0 |
| 2015 | $596 | $22,250 | $0 | $0 |
| 2014 | $553 | $22,250 | $0 | $0 |
| 2013 | -- | $19,750 | $0 | $0 |
Property History
| Date | Event | Price | Change | Sq Ft Price |
|---|---|---|---|---|
| 07/24/2025 07/24/25 | For Sale | $317,000 | +64.7% | $307 / Sq Ft |
| 05/28/2025 05/28/25 | Sold | $192,500 | -3.7% | $187 / Sq Ft |
| 04/21/2025 04/21/25 | Pending | -- | -- | -- |
| 04/18/2025 04/18/25 | Price Changed | $199,999 | -13.0% | $194 / Sq Ft |
| 04/05/2025 04/05/25 | For Sale | $230,000 | -- | $223 / Sq Ft |
Purchase History
| Date | Type | Sale Price | Title Company |
|---|---|---|---|
| Warranty Deed | $192,500 | Greenvue Title | |
| Warranty Deed | $192,500 | Greenvue Title | |
| Deed | -- | -- |
Mortgage History
| Date | Status | Loan Amount | Loan Type |
|---|---|---|---|
| Open | $234,000 | Construction | |
| Closed | $234,000 | Construction | |
| Previous Owner | $10,000 | No Value Available | |
| Previous Owner | $70,000 | No Value Available | |
| Previous Owner | $64,000 | No Value Available | |
| Previous Owner | $16,848 | No Value Available |
Similar Homes in Smyrna, TN
Source: Realtracs
MLS Number: 2957439
APN: 055I-B-023.00-000
- 802 Carnation Dr
- 102 Munson Ct
- 832 Green Meadow Ln
- 833 Clematis Dr
- 1186 Peebles Dr
- 575 Inez Dr
- 832 Raintree Dr
- 806 Mill Tree Ct
- 6133 Saxlingham E Unit 36438884
- 926 Green Valley
- 2739 Morton Ln
- 940 Caywood Rd
- 465 Multrees Place
- 452 Multrees Place
- 425 Multrees Place
- 332 Grey Ghost Way
- 351 Grey Ghost Way
- 333 Grey Ghost Way
- 520 Blue Olive Dr
- 980 Horseshoe Dr
- 217 Bankside Dr
- 217 Bankside Dr
- 313 Sarava Ln
- 304 Sarava Ln
- 8706 Rocky Fork Almaville Rd
- 364 Sarava Ln
- 603 Easy Goer Way
- 920 7 Oaks Blvd
- 961 Seven Oaks Blvd
- 103 Governor Ct
- 710 General Barksdale Dr
- 4318 Spregan Way
- 5619 Cuba Rd
- 4116 Grapevine Loop
- 4343 Freemark Dr
- 3009 Burnt Pine Dr
- 907 Grand Oak Dr
- 4029 Utica St
- 101 Fawcett Ct
- 401 Big Son Ln






