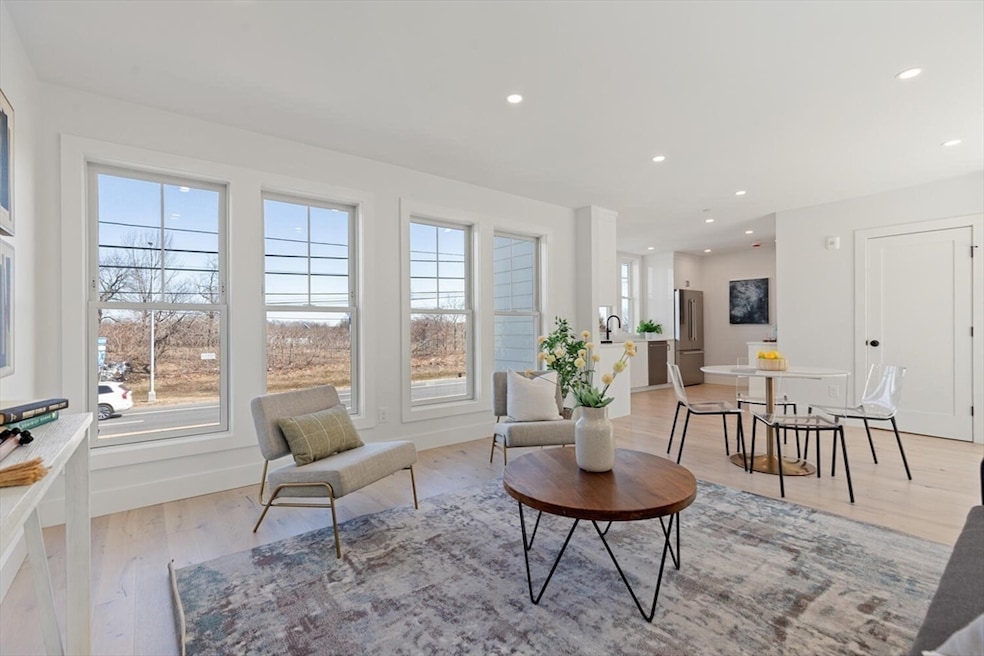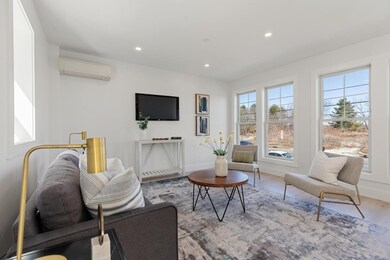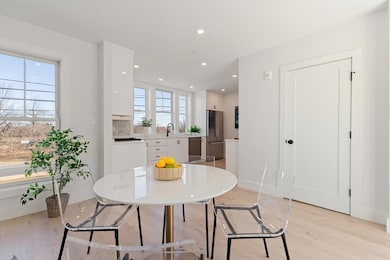654 Mystic Ave Unit A Somerville, MA 02145
Ten Hills NeighborhoodEstimated payment $5,060/month
Highlights
- Golf Course Community
- Medical Services
- Open Floorplan
- Somerville High School Rated A-
- River View
- Custom Closet System
About This Home
Welcome to the Residences at 654 Mystic Ave - Stunning new construction offering peaceful views of the Mystic River from all 3 levels of this luxury unit that offers 1538 sq dt of living space. Thoughtfully designed 2 bedroom and 2.5 bath conveniently located just over 1 mile from Assembly Row and the Orange Line. Heated garage with one deeded space and one flex space with direct access to your home. Private/exclusive out space includes a fenced patio and two balconies, one of which has direct access from the primary bedroom. Total outdoor space is over 600 sq ft. This home offers custom kitchen and bathroom cabinetry, quartz countertops and Bosch SS appliances. Appliances included are a gas range, refrigerator, dishwasher, washer and dryer. Kohler kitchen and bathroom fixtures. Engineered hardwood floors on all 3 levels and tile bathroom floors.
Townhouse Details
Home Type
- Townhome
Year Built
- Built in 2025
Lot Details
- End Unit
- Fenced Yard
- Landscaped Professionally
- Garden
HOA Fees
- $350 Monthly HOA Fees
Parking
- 1 Car Attached Garage
- Tuck Under Parking
- Parking Storage or Cabinetry
- Heated Garage
- Garage Door Opener
- Driveway
- Open Parking
- Off-Street Parking
- Deeded Parking
- Assigned Parking
Property Views
- River
- City
Home Design
- Entry on the 1st floor
- Frame Construction
- Blown-In Insulation
- Foam Insulation
- Rubber Roof
- Cement Board or Planked
Interior Spaces
- 1,516 Sq Ft Home
- 3-Story Property
- Open Floorplan
- Recessed Lighting
- Decorative Lighting
- Insulated Windows
- Window Screens
- Sliding Doors
- Insulated Doors
- Exterior Basement Entry
Kitchen
- Stove
- Range with Range Hood
- Dishwasher
- Stainless Steel Appliances
- Solid Surface Countertops
- Disposal
Flooring
- Engineered Wood
- Ceramic Tile
Bedrooms and Bathrooms
- 2 Bedrooms
- Primary bedroom located on third floor
- Custom Closet System
- Dual Closets
- Walk-In Closet
- Dual Vanity Sinks in Primary Bathroom
- Bathtub with Shower
- Separate Shower
Laundry
- Laundry on upper level
- Dryer
- Washer
Outdoor Features
- Balcony
- Deck
- Enclosed Patio or Porch
- Rain Gutters
Location
- Property is near public transit
- Property is near schools
Utilities
- Ductless Heating Or Cooling System
- 3 Cooling Zones
- 3 Heating Zones
- Heating Available
- 200+ Amp Service
- Cable TV Available
Listing and Financial Details
- Assessor Parcel Number 5157948
Community Details
Overview
- Association fees include insurance, maintenance structure, ground maintenance, snow removal
- 2 Units
- 654 Mystic Ave Community
- Near Conservation Area
Amenities
- Medical Services
- Shops
Recreation
- Golf Course Community
- Park
- Jogging Path
- Bike Trail
Pet Policy
- Pets Allowed
Map
Home Values in the Area
Average Home Value in this Area
Property History
| Date | Event | Price | List to Sale | Price per Sq Ft |
|---|---|---|---|---|
| 11/17/2025 11/17/25 | Price Changed | $749,900 | -11.8% | $495 / Sq Ft |
| 11/16/2025 11/16/25 | Pending | -- | -- | -- |
| 10/07/2025 10/07/25 | Off Market | $849,900 | -- | -- |
| 09/03/2025 09/03/25 | Price Changed | $849,900 | -10.5% | $561 / Sq Ft |
| 05/28/2025 05/28/25 | For Sale | $949,500 | -- | $626 / Sq Ft |
Source: MLS Property Information Network (MLS PIN)
MLS Number: 73381228
- 654 Mystic Ave Unit B
- 656 Mystic Ave Unit A
- 100 Fremont St
- 51 Edgar Ave
- 32 Joseph St
- 89 Heath St
- 29 Fenwick St
- 94 Jaques St Unit B
- 19 Fenwick St Unit 4
- 7 Bond St
- 441 Broadway
- 57 Edward St
- 25 Browning Rd
- 115 Thurston St Unit I
- 115 Thurston St Unit B
- 176-182 Broadway
- 72 Governor Winthrop Rd Unit 2
- 59 Dartmouth St Unit A
- 474 Broadway Unit 26
- 71 Thurston St







