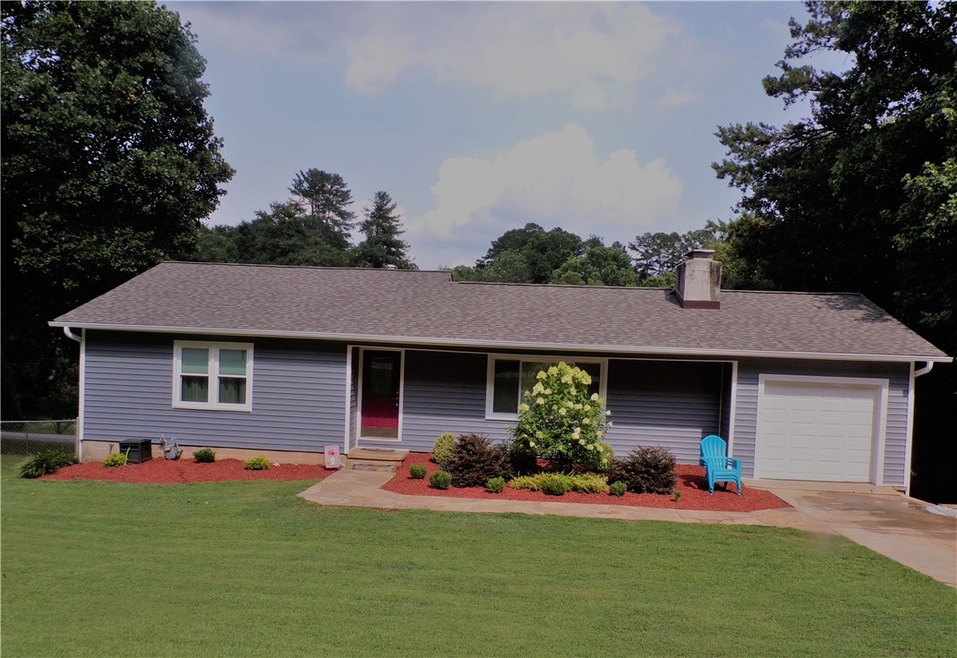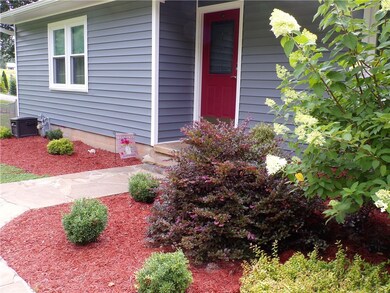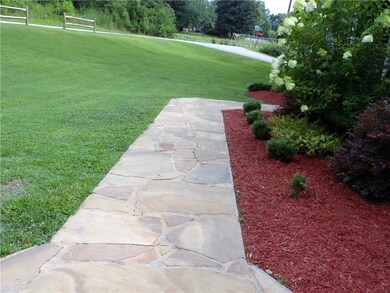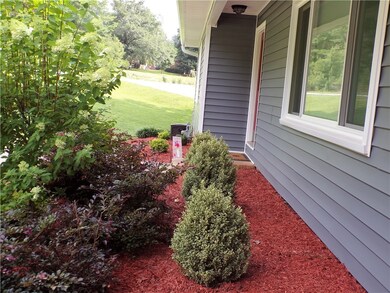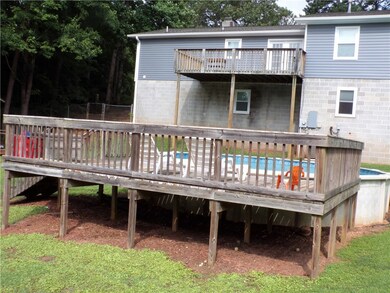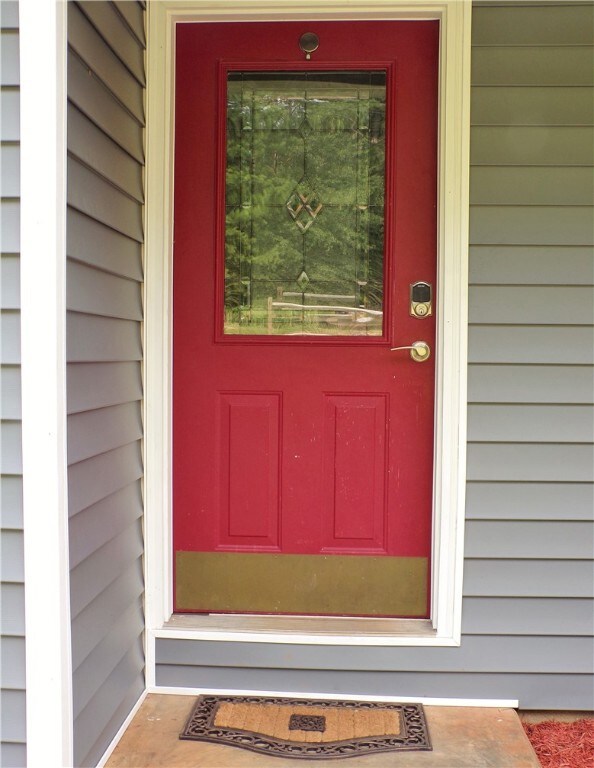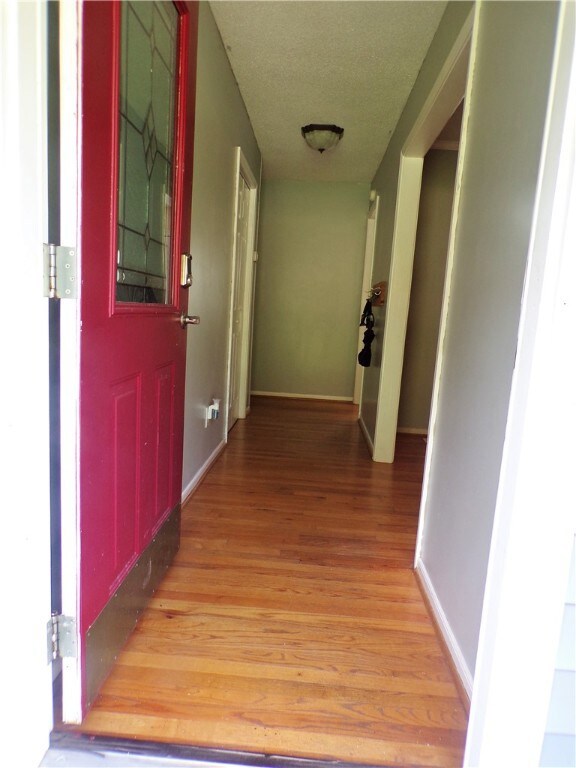
654 N Poplar St Walhalla, SC 29691
Highlights
- Above Ground Pool
- Deck
- Wood Flooring
- Walhalla Middle School Rated A-
- Recreation Room
- Corner Lot
About This Home
As of March 2020Immaculate Ranch style home with 5 Bedrooms/3 Bathrooms that sits on .52 acres with fenced-in backyard, located in the City of Walhalla. The roof, gutters, vinyl siding and vinyl, tilt-out windows were all replaced in 2018. As you walk up the stone sidewalk, your eyes will feast upon the beautifully landscaped yard. Upon entering the home, you will be impressed with the character of the original hardwood floors. The spacious living room with wood burning fireplace flows easily into the dining area and kitchen. You will love the charm of the distressed kitchen cabinets. The double patio doors with built in blinds lead to the huge back deck overlooking the pool, which is perfect for grilling and relaxing. During the evening hours, the sun will be setting on the opposite side of the home making this deck shady and cool. Down the hall from the kitchen, there are two additional bedrooms with a guest bathroom and the master bedroom suite. The hallway has multiple coat, linen and storage closets. The laundry/pantry room with ample shelving is located off the kitchen. You will descend to the basement on a carpeted stairway that leads to soft step flooring. The walls are an appealing shade of textured paint. The recreation/media room is perfect for watching movies, playing games and entertaining. The outside door leads to the backyard and pool. The basement is fully finished and features a 2nd Master bedroom (or in-law suite) with a full bathroom. The 5th bedroom is also located downstairs. Plumbing has already been installed in the basement to add a 2nd kitchen if the future owner so desires. This home is conveniently located to parks, schools, grocery stores, restaurants, lakes, mountains, waterfalls and all that the beautiful town of Walhalla has to offer. Schedule your viewing today!
Last Agent to Sell the Property
Albertson Real Estate, LLC License #101842 Listed on: 07/13/2018
Home Details
Home Type
- Single Family
Est. Annual Taxes
- $1,608
Year Built
- Built in 1985
Lot Details
- 0.52 Acre Lot
- Fenced Yard
- Corner Lot
- Sloped Lot
Parking
- 1 Car Attached Garage
- Driveway
Home Design
- Vinyl Siding
Interior Spaces
- 2,800 Sq Ft Home
- 1-Story Property
- Bookcases
- Ceiling Fan
- Fireplace
- Vinyl Clad Windows
- Insulated Windows
- Tilt-In Windows
- Blinds
- Bay Window
- Recreation Room
- Bonus Room
- Pull Down Stairs to Attic
- Dishwasher
- Laundry Room
Flooring
- Wood
- Carpet
- Laminate
- Tile
Bedrooms and Bathrooms
- 5 Bedrooms
- Primary bedroom located on second floor
- In-Law or Guest Suite
- Bathroom on Main Level
- 3 Full Bathrooms
- Walk-in Shower
Finished Basement
- Heated Basement
- Natural lighting in basement
Outdoor Features
- Above Ground Pool
- Deck
Schools
- Walhalla Elementary School
- Walhalla Middle School
- Walhalla High School
Utilities
- Cooling Available
- Forced Air Heating System
- Heating System Uses Gas
- Heat Pump System
- Cable TV Available
Additional Features
- Low Threshold Shower
- City Lot
Community Details
- No Home Owners Association
- Edgewood Estate Subdivision
Listing and Financial Details
- Assessor Parcel Number 500-25-01-019
Ownership History
Purchase Details
Home Financials for this Owner
Home Financials are based on the most recent Mortgage that was taken out on this home.Purchase Details
Home Financials for this Owner
Home Financials are based on the most recent Mortgage that was taken out on this home.Similar Homes in Walhalla, SC
Home Values in the Area
Average Home Value in this Area
Purchase History
| Date | Type | Sale Price | Title Company |
|---|---|---|---|
| Deed | $220,000 | None Available | |
| Deed | $198,000 | None Available |
Mortgage History
| Date | Status | Loan Amount | Loan Type |
|---|---|---|---|
| Open | $222,222 | New Conventional | |
| Previous Owner | $194,413 | FHA | |
| Previous Owner | $120,800 | New Conventional | |
| Previous Owner | $96,000 | Adjustable Rate Mortgage/ARM | |
| Previous Owner | $24,000 | Unknown |
Property History
| Date | Event | Price | Change | Sq Ft Price |
|---|---|---|---|---|
| 03/17/2020 03/17/20 | Sold | $220,000 | -2.2% | $79 / Sq Ft |
| 02/15/2020 02/15/20 | Pending | -- | -- | -- |
| 01/30/2020 01/30/20 | For Sale | $225,000 | +13.6% | $80 / Sq Ft |
| 09/10/2018 09/10/18 | Sold | $198,000 | 0.0% | $71 / Sq Ft |
| 08/30/2018 08/30/18 | Pending | -- | -- | -- |
| 07/13/2018 07/13/18 | For Sale | $198,000 | -- | $71 / Sq Ft |
Tax History Compared to Growth
Tax History
| Year | Tax Paid | Tax Assessment Tax Assessment Total Assessment is a certain percentage of the fair market value that is determined by local assessors to be the total taxable value of land and additions on the property. | Land | Improvement |
|---|---|---|---|---|
| 2024 | $1,608 | $8,422 | $676 | $7,746 |
| 2023 | $1,578 | $8,422 | $676 | $7,746 |
| 2022 | $1,578 | $8,422 | $676 | $7,746 |
| 2021 | $761 | $8,432 | $621 | $7,811 |
| 2020 | $761 | $7,015 | $621 | $6,394 |
| 2019 | $761 | $0 | $0 | $0 |
| 2018 | $1,117 | $0 | $0 | $0 |
| 2017 | $958 | $0 | $0 | $0 |
| 2016 | $958 | $0 | $0 | $0 |
| 2015 | -- | $0 | $0 | $0 |
| 2014 | -- | $5,146 | $738 | $4,409 |
| 2013 | -- | $0 | $0 | $0 |
Agents Affiliated with this Home
-
Teara Barnwell

Seller's Agent in 2020
Teara Barnwell
Clardy Real Estate - W Union
(864) 710-2600
260 Total Sales
-
Jessica Clardy

Buyer's Agent in 2020
Jessica Clardy
Clardy Real Estate Inc
(864) 882-4831
136 Total Sales
-
Amy Albertson

Seller's Agent in 2018
Amy Albertson
Albertson Real Estate, LLC
(864) 710-5164
20 Total Sales
Map
Source: Western Upstate Multiple Listing Service
MLS Number: 20204981
APN: 500-25-01-019
- Tract B Bobolink Dr
- 405 Playground Rd
- 661 Playground Rd
- 102 Hillcrest Ct
- 323 Rd
- 199 Leaf Shadow Ln
- 121 Kelly Dr
- 54 Abbott Ln
- 606 N Catherine St
- 303 Shadybrook Dr
- 24 Joy Cir
- 804 W North Broad St
- 365 Rocky Knoll Rd
- 108 Vanilla Ln
- Lot 6 Coffee Rd
- 102 S Poplar St
- 211 Jana Dr
- 108 W Mauldin St
- 545 Knollington Dr
- 98 Mountain View Dr
