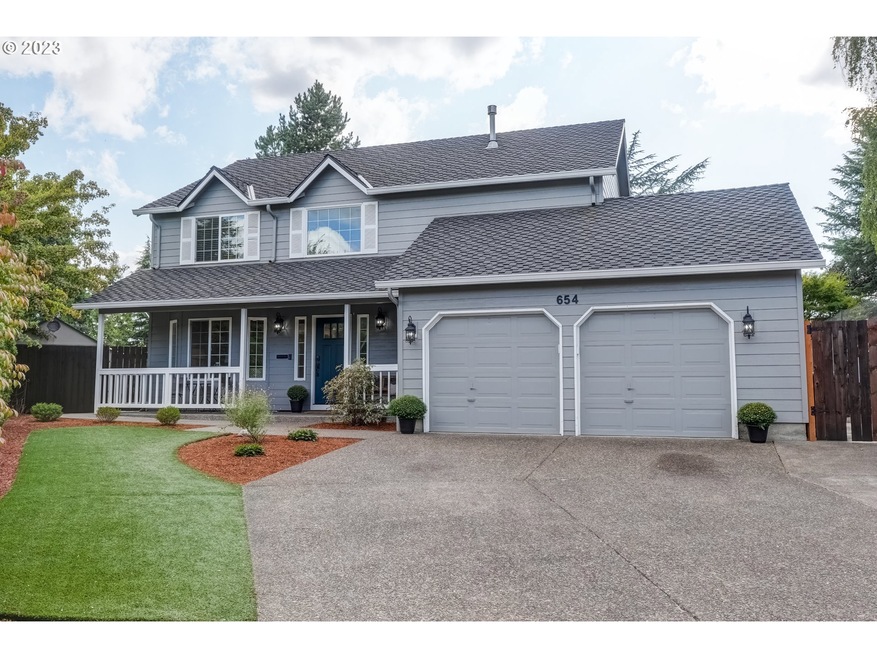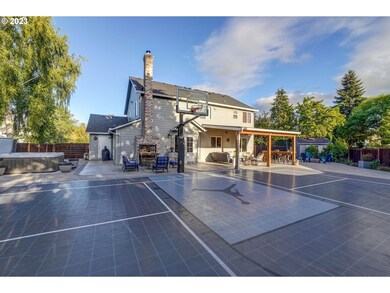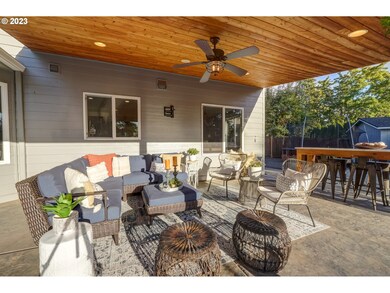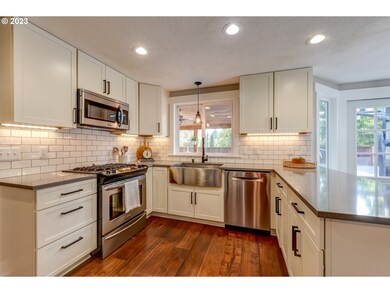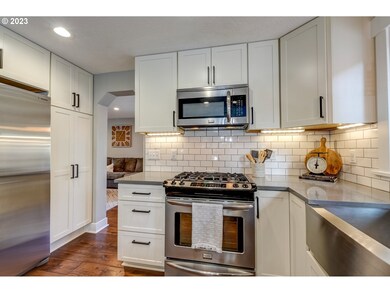Pickleball Enthusiasts, this backyard and sports court will not disappoint! This 4 bedroom 2.5 bathroom home, in the sought after Jackson School Neighborhood, in a cul-de-sac, will not disappoint. Step into an unimaginable backyard experience, a sports lover' paradise, with touches of relaxation all around. Professional-grade sports court has been installed with high-quality bounce back netting, commercial lighting (for late night play), height adjustable net, basketball hoop,and a custom Michael Jordan logo displayed mid-court. New pavers have been laid surrounding the court, seating for 6-7 hot tub with a hinged top, new fire pit, covered outdoor living area with bar top, television mount, and more. The upgrades do not stop outside, take a look inside where the home has been updated from top to bottom. Newer engineered hardwood flooring, paint, fixtures, cabinets, doors, moldings, and more. Attached is a list of amenities this home has to offer. Newer 40-year Presidential Roof and gutters, HVAC and A/C unit, RV Parking concrete, and more. Don't let this one slip away. **All kitchen appliances and washing machine/dryer stay. CC&R's can be obtained thru your agent or by requesting them from the listing agent. [Home Energy Score = 6. HES Report at https://rpt.greenbuildingregistry.com/hes/OR10221438]

