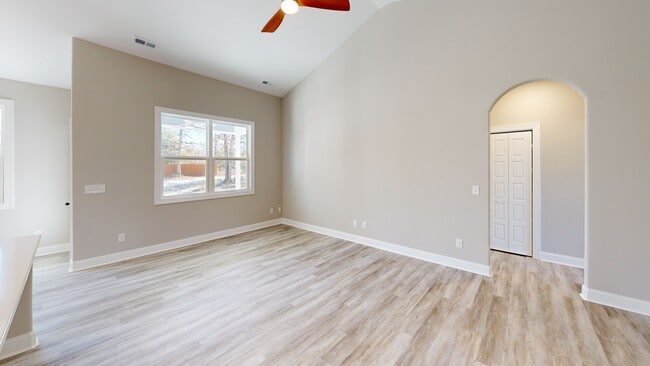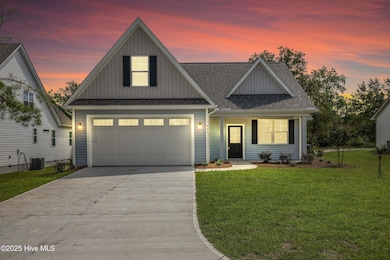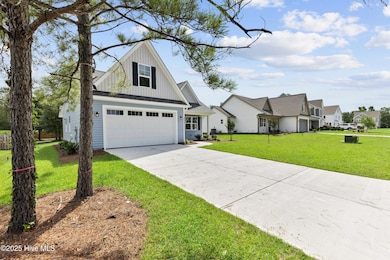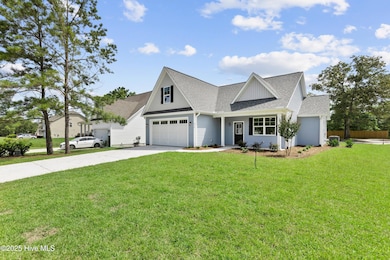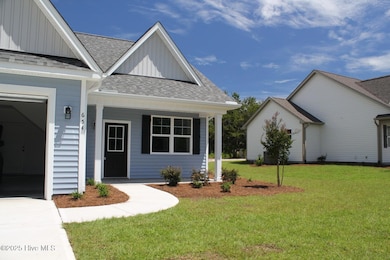
654 Sanctuary SW Supply, NC 28462
Estimated payment $1,963/month
Highlights
- Deeded Waterfront Access Rights
- Boat Ramp
- Vaulted Ceiling
- Boat Dock
- Gated Community
- Main Floor Primary Bedroom
About This Home
Discover coastal living at its finest in this new construction home built by custom builder Leader Homes in the desirable Seaside Bay community. Seaside Bay is ideally located between the vibrant cities of Wilmington, NC and Myrtle Beach, SC, offering easy access to coastal attractions and conveniences. Depending on buyer qualifications, if the buyer chooses the preferred lender, Joey Milam of Alpha Mortgage will provide some closing cost assistance. 'The Seaside Bay' plan features an open concept layout filled with natural light. The spacious kitchen includes a center island with bar-style seating, a pantry, and an adjacent dining area--ideal for hosting or everyday living. This custom-designed plan showcases elegant LVP flooring throughout the main living area, high-end finishes, a vaulted ceiling, and tall base moldings. The kitchen is equipped with 42'' soft-close cabinetry, quartz countertops, stainless steel appliances, and bronze hardware and plumbing fixtures. The foyer entry is highlighted by wainscoting, adding an extra touch of style. The primary level includes three generously sized bedrooms and two full bathrooms, thoughtfully arranged in a split-bedroom layout for added privacy. Upstairs, the large bonus room includes a walk-in closet and can serve as a fourth bedroom, home office, or flexible living space--designed to accommodate a variety of needs. A covered porch off the great room extends the living space outdoors, offering a comfortable spot for relaxation or entertaining. Conveniently located just steps from the dining area and kitchen and adjacent to the porch, the grilling patio offers a dedicated spot for outdoor cooking while still allowing the cook to be part of the conversation on the patio or inside the home.
Home Details
Home Type
- Single Family
Year Built
- Built in 2025
Lot Details
- 0.3 Acre Lot
- Lot Dimensions are 75x181x68x181
- Level Lot
- Property is zoned Co-R-7500
HOA Fees
- $67 Monthly HOA Fees
Home Design
- Slab Foundation
- Wood Frame Construction
- Architectural Shingle Roof
- Vinyl Siding
- Stick Built Home
Interior Spaces
- 1,797 Sq Ft Home
- 2-Story Property
- Vaulted Ceiling
- Ceiling Fan
- Double Pane Windows
- Great Room
- Combination Dining and Living Room
- Partially Finished Attic
- Washer and Dryer Hookup
Kitchen
- Breakfast Area or Nook
- Dishwasher
- Kitchen Island
- Solid Surface Countertops
- Disposal
Flooring
- Carpet
- Luxury Vinyl Plank Tile
Bedrooms and Bathrooms
- 4 Bedrooms
- Primary Bedroom on Main
- 2 Full Bathrooms
- Walk-in Shower
Parking
- 2 Car Attached Garage
- Front Facing Garage
- Garage Door Opener
- Driveway
Outdoor Features
- Deeded Waterfront Access Rights
- Deep Water Access
- Boat Ramp
- Covered Patio or Porch
Schools
- Virginia Williamson Elementary School
- Cedar Grove Middle School
- West Brunswick High School
Utilities
- Forced Air Zoned Heating and Cooling System
- Heat Pump System
- Programmable Thermostat
- Electric Water Heater
Additional Features
- Accessible Ramps
- Energy-Efficient Doors
Listing and Financial Details
- Tax Lot 101
- Assessor Parcel Number 184aa041
Community Details
Overview
- Seaside Bay HOA, Phone Number (910) 256-2021
- Seaside Bay Subdivision
- Maintained Community
Amenities
- Picnic Area
Recreation
- Boat Dock
Security
- Resident Manager or Management On Site
- Gated Community
Matterport 3D Tour
Floorplans
Map
Home Values in the Area
Average Home Value in this Area
Tax History
| Year | Tax Paid | Tax Assessment Tax Assessment Total Assessment is a certain percentage of the fair market value that is determined by local assessors to be the total taxable value of land and additions on the property. | Land | Improvement |
|---|---|---|---|---|
| 2025 | -- | $22,000 | $22,000 | $0 |
| 2024 | $95 | $22,000 | $22,000 | $0 |
| 2023 | $107 | $22,000 | $22,000 | $0 |
| 2022 | $107 | $18,000 | $18,000 | $0 |
| 2021 | $107 | $18,000 | $18,000 | $0 |
| 2020 | $107 | $18,000 | $18,000 | $0 |
| 2019 | $104 | $18,000 | $18,000 | $0 |
| 2018 | $119 | $22,000 | $22,000 | $0 |
| 2017 | $119 | $22,000 | $22,000 | $0 |
| 2016 | $117 | $22,000 | $22,000 | $0 |
| 2015 | $117 | $22,000 | $22,000 | $0 |
| 2014 | $99 | $20,000 | $20,000 | $0 |
Property History
| Date | Event | Price | List to Sale | Price per Sq Ft | Prior Sale |
|---|---|---|---|---|---|
| 12/02/2025 12/02/25 | Price Changed | $359,900 | -5.3% | $200 / Sq Ft | |
| 10/07/2025 10/07/25 | Price Changed | $379,900 | -2.6% | $211 / Sq Ft | |
| 08/07/2025 08/07/25 | For Sale | $389,900 | +1046.8% | $217 / Sq Ft | |
| 03/04/2024 03/04/24 | Sold | $34,000 | -12.8% | -- | View Prior Sale |
| 12/29/2023 12/29/23 | Pending | -- | -- | -- | |
| 10/13/2023 10/13/23 | For Sale | $39,000 | -- | -- |
Purchase History
| Date | Type | Sale Price | Title Company |
|---|---|---|---|
| Warranty Deed | $34,000 | None Listed On Document | |
| Warranty Deed | $35,000 | None Available |
About the Listing Agent

Tom Gale is the captain of Team Gale with Coldwell Banker Sea Coast Advantage, the leader in real estate sales in southeastern North Carolina for a quarter of a century. Tom has been calling the area home for over thirty years and has been a REALTOR® for over twenty years, so he knows the area and the market well. Over this time, Team Gale has helped over 2,500 buyers and sellers with over $400 million in sales.
Tom and his fellow agents’ commitment to ongoing education have earned them
Team's Other Listings
Source: Hive MLS
MLS Number: 100524111
APN: 184AA041
- 549 Sanctuary Point SW
- 557 Sanctuary Point SW
- 366 Big Island Dr SW
- 423 S Wild Rice Dr SW
- 579 Sanctuary SW
- 371 John Grissett Dr SW
- 571 Sanctuary SW
- 487 N Wild Rice Dr SW
- 563 Sanctuary SW
- 788 Compass Rose Ln
- 788 Compass Rose Ln SW
- 338 Levies Landing SW
- 326 Levies Landing SW
- 637 Squirrel Run SW
- 442 Sea Captain Ln
- 483 Sea Captain Ln SW
- 483 Sea Captain Ln
- 846 Compass Rose Ln
- 846 Compass Rose Ln SW
- 437 Eden Dr SW
- 107 Little Doe Place SW Unit Hayden
- 107 Little Doe Place SW Unit Aria
- 107 Little Doe Place SW Unit Cali
- 107 Little Doe Place SW
- 1600 Carmelina Dr SE
- 2117 Grande Palms Trail SE Unit Lot 95
- 1211 Rippling CV Lp SW
- 1681 Velvet Ln SE
- 43 Cabrillo Rd
- 2595 Provence Dr SE
- 1459 Judith Dr SE
- 694 Hadley Ct SE
- 2208 Lakefront Dr SE
- 2519 Upland Cir SE
- 4256 Bright Blossom Se Way
- 2167 Bayside St SW
- 200 Sable Oak Cir SW Unit 206
- 1004 Arborside Cir SE
- 37 Paisley Dr
- 155 Highlands Glen

