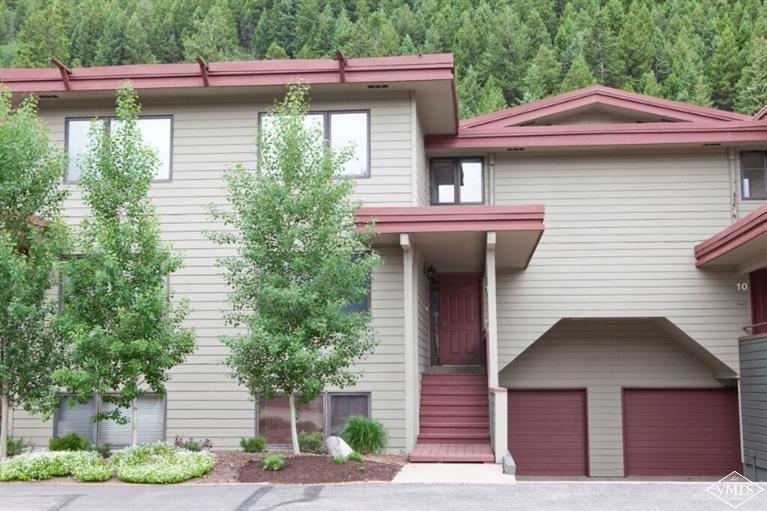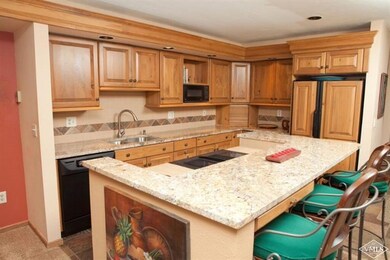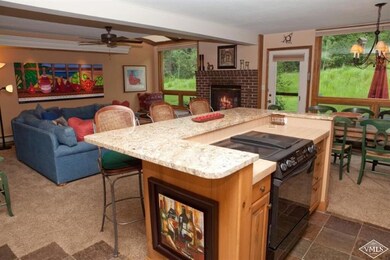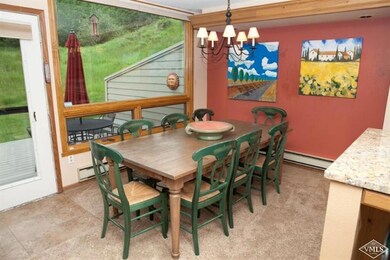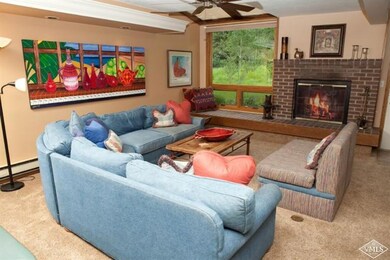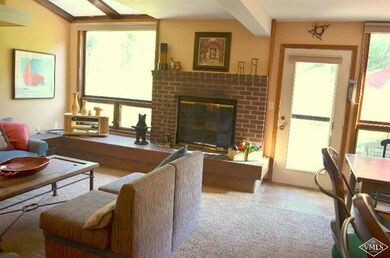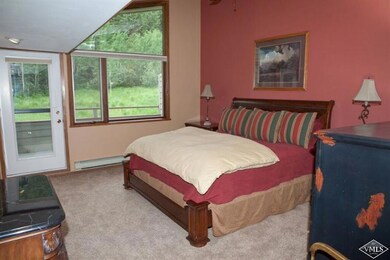
$1,575,000
- 4 Beds
- 3.5 Baths
- 2,340 Sq Ft
- 225 Eagle Dr
- Unit 9C
- Avon, CO
Welcome to 225 Eagle Drive #9C—an exceptional opportunity to own in the coveted Mountain Terrace complex in the vibrant EagleVail community. This beautifully fully remodeled townhome residence offers a perfect blend of alpine charm and contemporary comfort, all within minutes of Vail and Beaver Creek resorts.Entering from the courtyard, there is a private entrance to the studio lock off. This
Tom Dunn LIV Sotheby's Int Realty Beaver Creek Village
