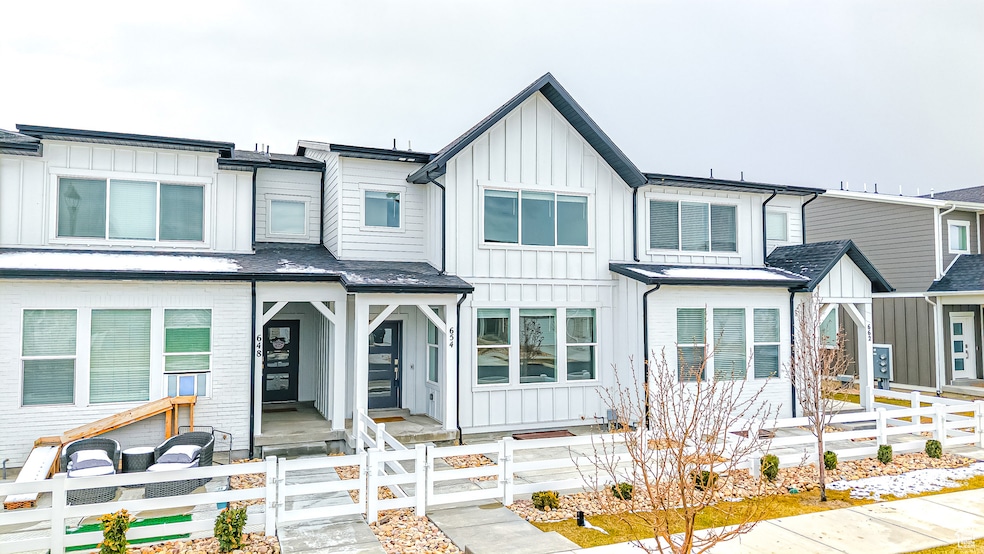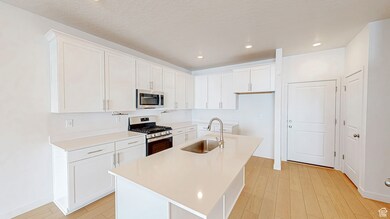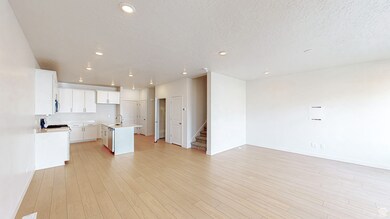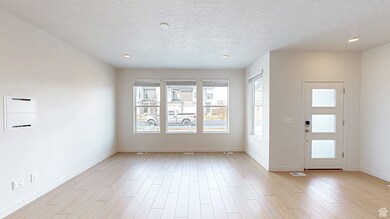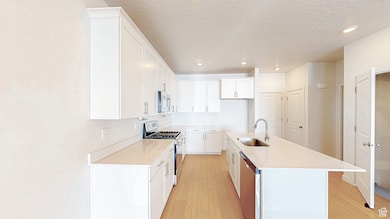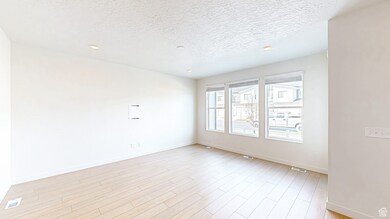
654 W 1370 S Spanish Fork, UT 84660
Estimated payment $2,782/month
Highlights
- Mountain View
- Double Pane Windows
- Humidifier
- 2 Car Attached Garage
- Walk-In Closet
- Community Playground
About This Home
Be sure to check out the 3D tour by clicking on the tour button. This nearly new home, just two years old, offers a modern and comfortable living experience with numerous high-end features. Enjoy quartz countertops, white soft-close cabinets, and stainless steel appliances, including a gas range. The spacious master suite features a walk-in closet, double vanities, and a walk-in shower. The home feels open and inviting with 9-foot ceilings, laminate flooring, and abundant natural light from numerous windows. Additional highlights include a spacious laundry room, an upgraded exterior, and a large fenced patio perfect for outdoor entertaining. The home also boasts energy-efficient 2x6 walls, a high-efficiency furnace, a tankless water heater, and wiring for an EV charger in the garage. The finished garage and unfinished basement feature epoxy floors, providing added durability and style. The home is also thoughtfully lit with numerous recessed lights throughout, adding warmth and ambiance. The driveway is ideally south-facing, while the patio is north-facing for conveniently shaded afternoons. Located in a highly desirable neighborhood, this home combines modern convenience with exceptional comfort and style.
Listing Agent
Aren Bybee
Bybee & Co Realty, LLC License #5498526
Townhouse Details
Home Type
- Townhome
Est. Annual Taxes
- $2,109
Year Built
- Built in 2022
Lot Details
- 1,307 Sq Ft Lot
- Landscaped
- Sprinkler System
HOA Fees
- $100 Monthly HOA Fees
Parking
- 2 Car Attached Garage
Interior Spaces
- 2,727 Sq Ft Home
- 3-Story Property
- Double Pane Windows
- Blinds
- Smart Doorbell
- Carpet
- Mountain Views
- Basement Fills Entire Space Under The House
- Electric Dryer Hookup
Kitchen
- Free-Standing Range
- Microwave
- Disposal
- Instant Hot Water
Bedrooms and Bathrooms
- 3 Bedrooms
- Walk-In Closet
Schools
- River View Elementary School
- Spanish Fork Jr Middle School
- Spanish Fork High School
Utilities
- Humidifier
- Forced Air Heating and Cooling System
- Natural Gas Connected
Listing and Financial Details
- Assessor Parcel Number 38-690-0148
Community Details
Overview
- HOA Solutions Association, Phone Number (801) 341-2999
Recreation
- Community Playground
- Snow Removal
Map
Home Values in the Area
Average Home Value in this Area
Tax History
| Year | Tax Paid | Tax Assessment Tax Assessment Total Assessment is a certain percentage of the fair market value that is determined by local assessors to be the total taxable value of land and additions on the property. | Land | Improvement |
|---|---|---|---|---|
| 2024 | $2,109 | $217,360 | $0 | $0 |
| 2023 | $1,108 | $114,290 | $0 | $0 |
Property History
| Date | Event | Price | Change | Sq Ft Price |
|---|---|---|---|---|
| 04/29/2025 04/29/25 | Pending | -- | -- | -- |
| 04/16/2025 04/16/25 | Price Changed | $449,900 | -1.1% | $165 / Sq Ft |
| 04/01/2025 04/01/25 | Price Changed | $455,000 | -0.9% | $167 / Sq Ft |
| 03/14/2025 03/14/25 | For Sale | $459,000 | -- | $168 / Sq Ft |
Deed History
| Date | Type | Sale Price | Title Company |
|---|---|---|---|
| Special Warranty Deed | -- | First American Title |
Mortgage History
| Date | Status | Loan Amount | Loan Type |
|---|---|---|---|
| Open | $327,920 | New Conventional |
Similar Homes in Spanish Fork, UT
Source: UtahRealEstate.com
MLS Number: 2070532
APN: 38-690-0148
- 654 W 1370 S
- 1394 S 600 W
- 632 W 1460 S
- 1501 S 600 W
- 1533 S Harvest Ln
- 912 W 1300 S
- 1448 S River Ridge Ln
- 779 W 1150 S
- 1138 S Sandbar Way
- 349 W River Way Rd
- 652 Sandy Ln Unit 909
- 634 Sandy Ln Unit 910
- 1645 Del Monte Rd Unit 27
- 222 W Hillcrest Dr Unit 8
- 939 S Sandy Ln Unit 912
- 925 S Sandy Ln
- 1701 Del Monte Rd Unit 21
- 912 W Summit Dr
- 1441 S State Rd Unit 35
- 1438 S Helens Dr Unit 44
