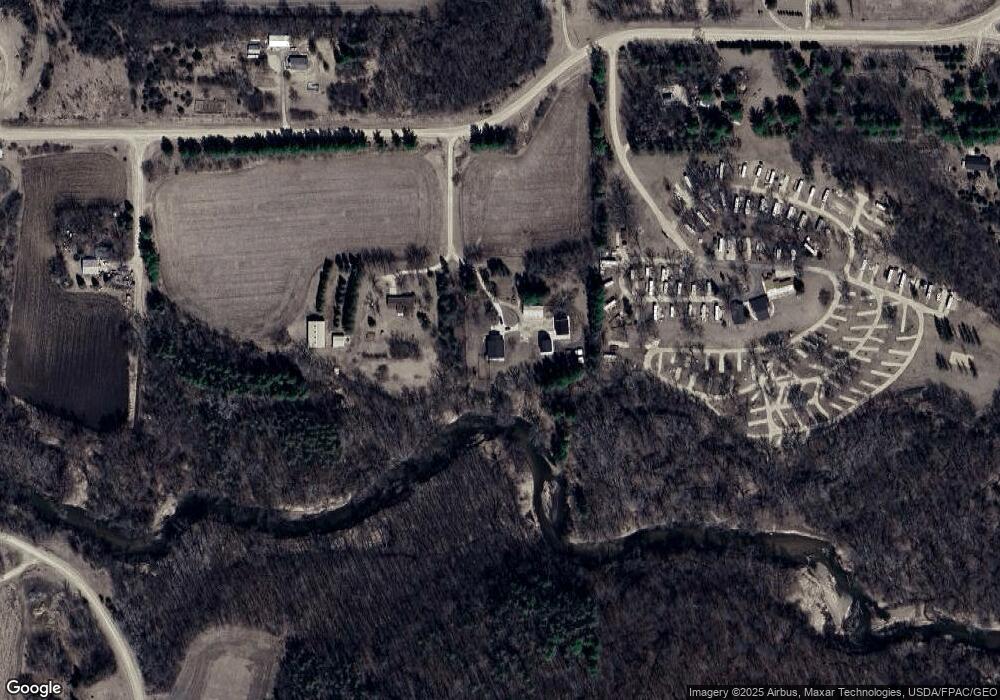6540 6540 120th-Street-nw Pine Island, MN 55963
Estimated Value: $598,000 - $691,670
3
Beds
3
Baths
2,992
Sq Ft
$211/Sq Ft
Est. Value
About This Home
This home is located at 6540 6540 120th-Street-nw, Pine Island, MN 55963 and is currently estimated at $629,918, approximately $210 per square foot. 6540 6540 120th-Street-nw is a home located in Olmsted County with nearby schools including Pine Island Elementary School and Pine Island Secondary School.
Ownership History
Date
Name
Owned For
Owner Type
Purchase Details
Closed on
Aug 12, 2021
Sold by
Smith Ara and Smith Shannon Joy
Bought by
Larson Kyle R and Larson Molli D
Current Estimated Value
Home Financials for this Owner
Home Financials are based on the most recent Mortgage that was taken out on this home.
Original Mortgage
$480,150
Outstanding Balance
$436,605
Interest Rate
2.9%
Mortgage Type
New Conventional
Estimated Equity
$193,313
Purchase Details
Closed on
Apr 28, 2017
Sold by
Bruzek Mark Daniel and Bruzek Tanya M
Bought by
Smith Ara and Smith Shannon Joy
Home Financials for this Owner
Home Financials are based on the most recent Mortgage that was taken out on this home.
Original Mortgage
$316,000
Interest Rate
4.23%
Mortgage Type
New Conventional
Purchase Details
Closed on
Jun 20, 2008
Sold by
Hinds Janet Louise Mahle and Hinds Gordon Pharos Mahle
Bought by
Smith Shannon Joy and Smith Tanya M
Home Financials for this Owner
Home Financials are based on the most recent Mortgage that was taken out on this home.
Original Mortgage
$275,115
Interest Rate
6.41%
Mortgage Type
FHA
Create a Home Valuation Report for This Property
The Home Valuation Report is an in-depth analysis detailing your home's value as well as a comparison with similar homes in the area
Home Values in the Area
Average Home Value in this Area
Purchase History
| Date | Buyer | Sale Price | Title Company |
|---|---|---|---|
| Larson Kyle R | $533,500 | None Available | |
| Smith Ara | -- | None Available | |
| Smith Shannon Joy | $289,900 | None Available | |
| Larson Kyle Kyle | $533,500 | -- |
Source: Public Records
Mortgage History
| Date | Status | Borrower | Loan Amount |
|---|---|---|---|
| Open | Larson Kyle R | $480,150 | |
| Previous Owner | Smith Ara | $316,000 | |
| Previous Owner | Smith Shannon Joy | $275,115 | |
| Closed | Larson Kyle Kyle | $480,150 |
Source: Public Records
Tax History Compared to Growth
Tax History
| Year | Tax Paid | Tax Assessment Tax Assessment Total Assessment is a certain percentage of the fair market value that is determined by local assessors to be the total taxable value of land and additions on the property. | Land | Improvement |
|---|---|---|---|---|
| 2024 | $6,154 | $640,900 | $100,000 | $540,900 |
| 2023 | $5,424 | $588,300 | $100,000 | $488,300 |
| 2022 | $4,658 | $528,000 | $100,000 | $428,000 |
| 2021 | $4,146 | $411,500 | $100,000 | $311,500 |
| 2020 | $4,322 | $405,800 | $95,000 | $310,800 |
| 2019 | $4,016 | $400,100 | $95,000 | $305,100 |
| 2018 | $3,415 | $358,400 | $85,000 | $273,400 |
| 2017 | $2,888 | $343,700 | $80,000 | $263,700 |
| 2016 | $2,736 | $251,400 | $91,400 | $160,000 |
| 2015 | $2,690 | $220,700 | $90,500 | $130,200 |
| 2014 | $2,260 | $222,100 | $90,500 | $131,600 |
| 2012 | -- | $276,600 | $91,939 | $184,661 |
Source: Public Records
Map
Nearby Homes
- 1135 1st St NW
- 915 1st St NW
- TBD 1st St NW
- 1320 Riverwood Ct SW
- 615 6th St SW
- 7252 River Heights Ct NW
- 51-B N Minnesota Ave
- TBD W Center St
- 160 5th St SE
- 145 7th St SE
- New Haven Rd
- 4459 130th St NW
- 44th Avenue NW and 103rd St NW
- 103rd Street and 44t Avenue St SW
- 2215 Elk Run Dr SE
- 2207 Elk Run Dr SE
- xxx 100th St NW
- xxxx 100th St NW
- 2206 Elk Run Dr SE
- 2019 Douglas Trail Dr SE
- 6540 120th St NW
- 6550 120th St NW
- 6450 120th St NW
- 6639 120th St NW
- 6513 120th St NW
- xxxx 120th St NW
- 11839 11839 68th-Avenue-nw
- 11839 68th Ave NW
- 6535 117th St NW
- 6351 120th St NW
- 6300 120th St NW
- 6220 6220 120th St NW
- 6220 120th St NW
- 6817 120th St NW
- 6804 117th St NW
- 6546 117th St NW
- 6823 120th St NW
- 11333 65th Ave NW
- 2430 Wazuweeta Rd SE
- 1627 W Center St
