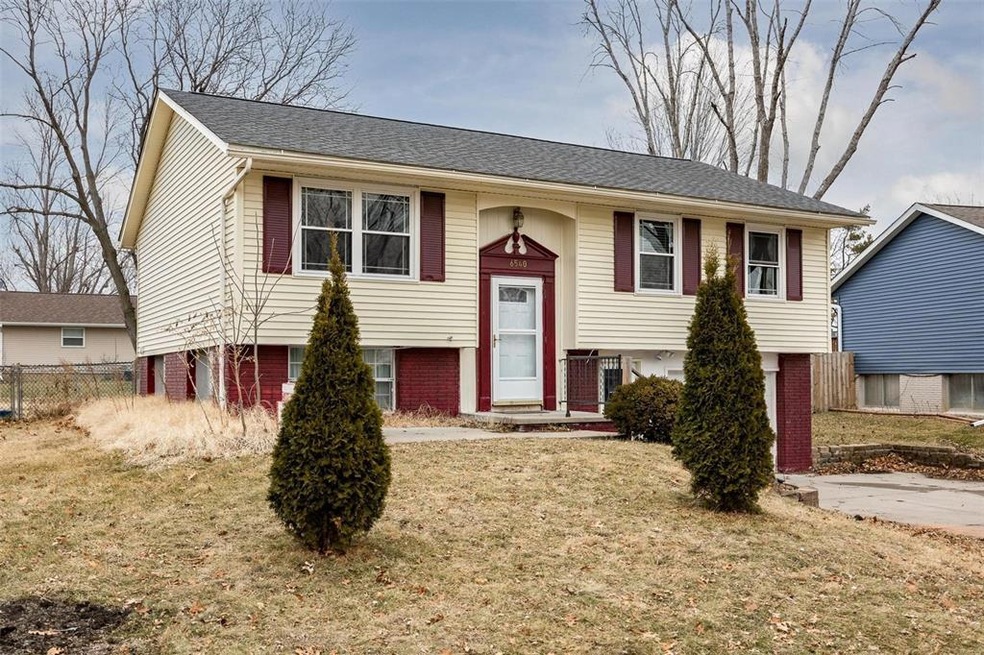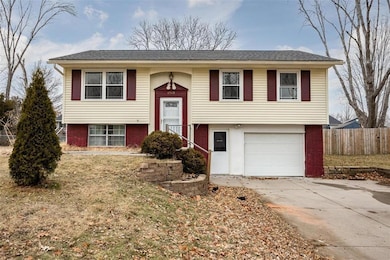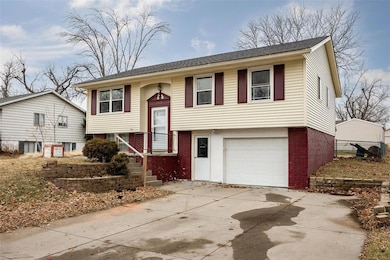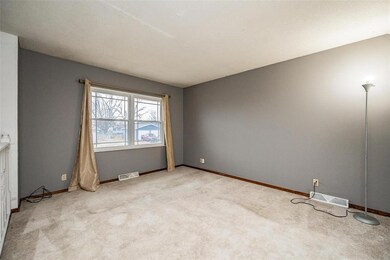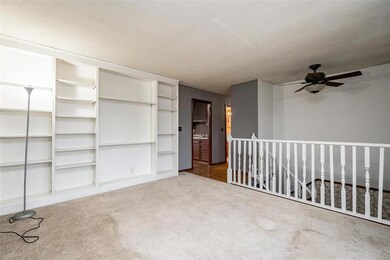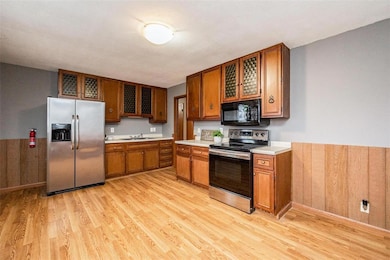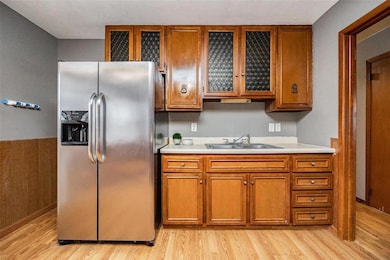
6540 Medford Ln NE Cedar Rapids, IA 52402
Highlights
- Deck
- Recreation Room
- 1 Car Attached Garage
- John F. Kennedy High School Rated A-
- Main Floor Primary Bedroom
- Forced Air Cooling System
About This Home
As of March 2023Location Location Location This Centrally Located Home Offers Three Bedrooms One And A Half Baths, New Roof & Siding, Large Kitchen, Updated Windows Furnace And Central Air, Fenced Backyard With Shed For Additional Storage, Over Sized Driveway Offers Additional Off Street Parking.
Home Details
Home Type
- Single Family
Est. Annual Taxes
- $3,083
Year Built
- 1969
Lot Details
- 7,492 Sq Ft Lot
- Lot Dimensions are 70 x 107
- Fenced
Home Design
- Split Foyer
- Poured Concrete
- Frame Construction
- Vinyl Construction Material
Interior Spaces
- Living Room
- Combination Kitchen and Dining Room
- Recreation Room
- Partial Basement
Kitchen
- Range
- Microwave
- Disposal
Bedrooms and Bathrooms
- 3 Main Level Bedrooms
- Primary Bedroom on Main
Laundry
- Dryer
- Washer
Parking
- 1 Car Attached Garage
- Garage Door Opener
Outdoor Features
- Deck
- Storage Shed
Utilities
- Forced Air Cooling System
- Heating System Uses Gas
- Gas Water Heater
Ownership History
Purchase Details
Home Financials for this Owner
Home Financials are based on the most recent Mortgage that was taken out on this home.Purchase Details
Home Financials for this Owner
Home Financials are based on the most recent Mortgage that was taken out on this home.Purchase Details
Home Financials for this Owner
Home Financials are based on the most recent Mortgage that was taken out on this home.Purchase Details
Home Financials for this Owner
Home Financials are based on the most recent Mortgage that was taken out on this home.Similar Homes in Cedar Rapids, IA
Home Values in the Area
Average Home Value in this Area
Purchase History
| Date | Type | Sale Price | Title Company |
|---|---|---|---|
| Warranty Deed | $174,000 | -- | |
| Warranty Deed | $123,500 | None Available | |
| Warranty Deed | $8,000 | None Available | |
| Warranty Deed | $89,500 | None Available |
Mortgage History
| Date | Status | Loan Amount | Loan Type |
|---|---|---|---|
| Open | $164,839 | New Conventional | |
| Previous Owner | $98,800 | Future Advance Clause Open End Mortgage | |
| Previous Owner | $53,000 | New Conventional | |
| Previous Owner | $87,000 | New Conventional | |
| Previous Owner | $90,000 | Unknown | |
| Previous Owner | $90,000 | Stand Alone Refi Refinance Of Original Loan |
Property History
| Date | Event | Price | Change | Sq Ft Price |
|---|---|---|---|---|
| 03/03/2023 03/03/23 | Sold | $173,515 | -3.1% | $125 / Sq Ft |
| 01/24/2023 01/24/23 | Pending | -- | -- | -- |
| 01/13/2023 01/13/23 | For Sale | $179,000 | +44.9% | $129 / Sq Ft |
| 11/07/2019 11/07/19 | Sold | $123,500 | -5.0% | $89 / Sq Ft |
| 09/28/2019 09/28/19 | Pending | -- | -- | -- |
| 09/17/2019 09/17/19 | Price Changed | $130,000 | -3.7% | $94 / Sq Ft |
| 09/03/2019 09/03/19 | Price Changed | $135,000 | -2.9% | $98 / Sq Ft |
| 08/21/2019 08/21/19 | For Sale | $139,000 | +27.5% | $101 / Sq Ft |
| 11/09/2015 11/09/15 | Sold | $109,000 | -0.9% | $79 / Sq Ft |
| 09/27/2015 09/27/15 | Pending | -- | -- | -- |
| 09/02/2015 09/02/15 | For Sale | $109,950 | -- | $80 / Sq Ft |
Tax History Compared to Growth
Tax History
| Year | Tax Paid | Tax Assessment Tax Assessment Total Assessment is a certain percentage of the fair market value that is determined by local assessors to be the total taxable value of land and additions on the property. | Land | Improvement |
|---|---|---|---|---|
| 2024 | $3,008 | $175,800 | $35,100 | $140,700 |
| 2023 | $3,008 | $157,300 | $35,100 | $122,200 |
| 2022 | $2,848 | $142,600 | $31,900 | $110,700 |
| 2021 | $2,912 | $137,500 | $31,900 | $105,600 |
| 2020 | $2,912 | $132,000 | $25,500 | $106,500 |
| 2019 | $2,172 | $109,300 | $25,500 | $83,800 |
| 2018 | $2,108 | $109,300 | $25,500 | $83,800 |
| 2017 | $2,195 | $107,700 | $25,500 | $82,200 |
| 2016 | $2,195 | $103,300 | $25,500 | $77,800 |
| 2015 | $2,010 | $113,138 | $25,536 | $87,602 |
| 2014 | $2,222 | $113,138 | $25,536 | $87,602 |
| 2013 | $2,170 | $113,138 | $25,536 | $87,602 |
Agents Affiliated with this Home
-
John Szewc

Seller's Agent in 2023
John Szewc
Epique Realty
(319) 981-2577
82 Total Sales
-
Chassy Pollard

Buyer's Agent in 2023
Chassy Pollard
Pinnacle Realty LLC
(319) 720-5700
188 Total Sales
-
Jan Hullaby

Seller's Agent in 2019
Jan Hullaby
KW Advantage
(319) 573-4031
48 Total Sales
-
S
Buyer's Agent in 2019
Susan Brooks
Realty87
-
G
Seller's Agent in 2015
Graf Home Selling Team
GRAF HOME SELLING TEAM & ASSOCIATES
-
A
Buyer's Agent in 2015
Alissa Gardner
U Realty
Map
Source: Cedar Rapids Area Association of REALTORS®
MLS Number: 2300278
APN: 11331-78060-00000
- 6612 Inwood Ln NE Unit IV
- 6812 Kelburn Ln NE
- 6810 Idlebrook Ln NE
- 6820 Boxwood Ln NE
- 1813 Northbrook Dr NE
- 1450 Tower Ln NE
- 1458 Tower Ln NE Unit 12
- 1417 Tower Ln NE Unit 1417
- 1331 Grant Ct NE Unit B
- 1331 Grant Ct NE Unit B
- 7016 Parkdale Ln NE
- 0 Council St NE
- 6615 Creekside Dr NE Unit 11
- 6715 Creekside Dr NE Unit 5
- 250 Cimarron Dr Unit 122
- 6430 Creekside Dr NE Unit 4
- 6410 Creekside Dr NE
- 1205 Waldenwood Ln NE
- 402 Cimarron Dr Unit 402
- 250 Cimarron Dr NE Unit 309
