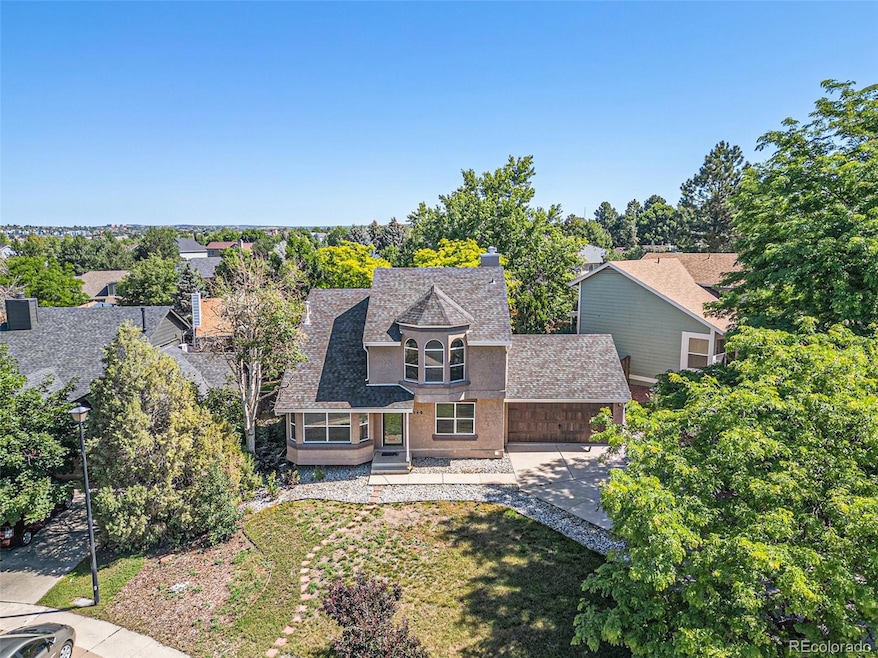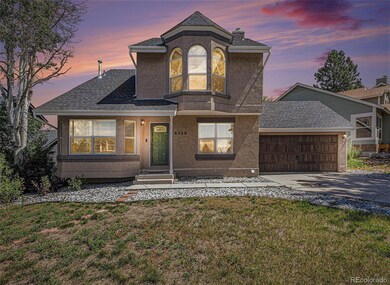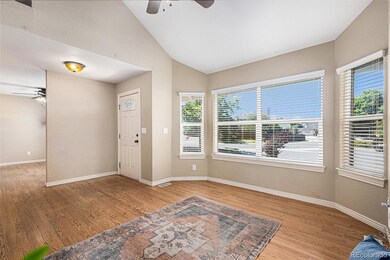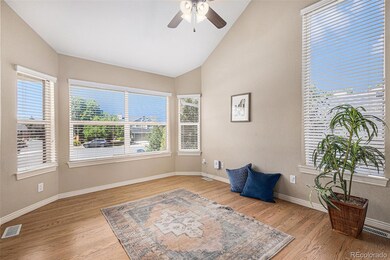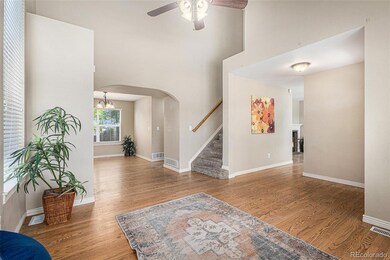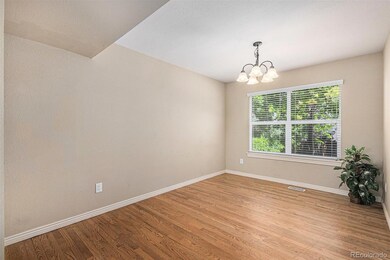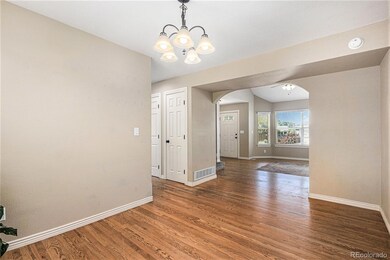
6540 Mustang Pony Way Colorado Springs, CO 80922
Springs Ranch NeighborhoodEstimated payment $2,680/month
Highlights
- Family Room with Fireplace
- Wood Flooring
- Granite Countertops
- Vaulted Ceiling
- Bonus Room
- 4-minute walk to Springs Ranch Park
About This Home
This beautifully updated 4-bedroom, 4-bathroom home offers space, comfort, and functionality in a highly desirable location off the Powers corridor. Step inside to find vaulted ceilings and hardwood floors throughout the main level. The layout includes a bright living room, a cozy family room with a fireplace, and a formal dining room—ideal for both everyday living and special gatherings. The kitchen is thoughtfully designed with granite countertops, an island for extra prep space, plenty of cabinet storage, a pantry, and a sunny eat-in area. Sliding doors lead directly to a spacious backyard, making indoor-outdoor living easy and enjoyable. Upstairs, two well-sized bedrooms share a full bathroom, while the spacious primary suite features large windows, a walk-in closet, and an adjoining bathroom. The finished basement adds flexibility with a laundry space, a fourth bedroom and full bathroom—great for guests or multi-generational living, as well as a large 2nd living/rec room offers space for a home theater, gym, or playroom. With a 2-car garage and proximity to schools, shopping, parks, entertainment, Peterson Space Force Base, and Schriever Air Force Base, this home offers both convenience and comfort in one complete package.
Listing Agent
RE/MAX Real Estate Group Inc Brokerage Phone: 719-459-9955 License #040016128 Listed on: 07/10/2025

Home Details
Home Type
- Single Family
Est. Annual Taxes
- $1,620
Year Built
- Built in 1988
Lot Details
- 7,550 Sq Ft Lot
- Partially Fenced Property
- Property is zoned R1-6 AO
Parking
- 2 Car Attached Garage
Home Design
- Frame Construction
- Composition Roof
- Stucco
Interior Spaces
- 2-Story Property
- Vaulted Ceiling
- Ceiling Fan
- Family Room with Fireplace
- 2 Fireplaces
- Living Room
- Dining Room
- Bonus Room
- Smart Thermostat
Kitchen
- Microwave
- Dishwasher
- Kitchen Island
- Granite Countertops
Flooring
- Wood
- Carpet
Bedrooms and Bathrooms
- 4 Bedrooms
Laundry
- Laundry Room
- Dryer
- Washer
Finished Basement
- Basement Fills Entire Space Under The House
- Fireplace in Basement
- Bedroom in Basement
- 1 Bedroom in Basement
Schools
- Remington Elementary School
- Horizon Middle School
- Sand Creek High School
Utilities
- Forced Air Heating and Cooling System
- Natural Gas Connected
Community Details
- No Home Owners Association
- The Colorado Springs Ranch Subdivision
Listing and Financial Details
- Exclusions: Any staging or personal property in home
- Assessor Parcel Number 53311-06-036
Map
Home Values in the Area
Average Home Value in this Area
Tax History
| Year | Tax Paid | Tax Assessment Tax Assessment Total Assessment is a certain percentage of the fair market value that is determined by local assessors to be the total taxable value of land and additions on the property. | Land | Improvement |
|---|---|---|---|---|
| 2025 | $1,620 | $31,510 | -- | -- |
| 2024 | $1,521 | $31,130 | $4,620 | $26,510 |
| 2023 | $1,521 | $31,130 | $4,620 | $26,510 |
| 2022 | $1,299 | $22,280 | $4,170 | $18,110 |
| 2021 | $1,354 | $22,920 | $4,290 | $18,630 |
| 2020 | $1,189 | $19,880 | $3,580 | $16,300 |
| 2019 | $1,176 | $19,880 | $3,580 | $16,300 |
| 2018 | $953 | $15,790 | $3,020 | $12,770 |
| 2017 | $958 | $15,790 | $3,020 | $12,770 |
| 2016 | $1,035 | $16,830 | $2,950 | $13,880 |
| 2015 | $1,036 | $16,830 | $2,950 | $13,880 |
| 2014 | $995 | $15,850 | $2,790 | $13,060 |
Property History
| Date | Event | Price | Change | Sq Ft Price |
|---|---|---|---|---|
| 07/15/2025 07/15/25 | Pending | -- | -- | -- |
| 07/10/2025 07/10/25 | For Sale | $459,900 | -- | $205 / Sq Ft |
Purchase History
| Date | Type | Sale Price | Title Company |
|---|---|---|---|
| Warranty Deed | $325,000 | Legacy Title Group | |
| Warranty Deed | $233,500 | Unified Title Company | |
| Warranty Deed | $144,385 | Unified Title Company | |
| Interfamily Deed Transfer | -- | None Available | |
| Warranty Deed | $195,000 | Stewart Title | |
| Warranty Deed | $154,500 | -- | |
| Deed | -- | -- | |
| Deed | -- | -- |
Mortgage History
| Date | Status | Loan Amount | Loan Type |
|---|---|---|---|
| Open | $402,000 | VA | |
| Closed | $328,348 | VA | |
| Closed | $325,000 | VA | |
| Previous Owner | $229,270 | FHA | |
| Previous Owner | $750,000 | Credit Line Revolving | |
| Previous Owner | $197,224 | VA | |
| Previous Owner | $198,900 | VA | |
| Previous Owner | $157,590 | VA |
Similar Homes in Colorado Springs, CO
Source: REcolorado®
MLS Number: 3607467
APN: 53311-06-036
- 3032 Pony Tracks Dr
- 840 Piros Dr
- 3052 Curly Grove
- 3064 Curly Grove
- 680 Piros Dr
- 6515 Quarter Circle Rd
- 3065 Curly Grove
- 3071 Curly Grove
- 3077 Curly Grove
- 2935 Richmond Dr
- 635 Piros Dr
- 2845 Leoti Dr
- 2705 Leoti Dr
- 7030 Fountainside Grove
- 3327 Evening Breeze Dr
- 6540 Leesburg Rd
- 3511 Greenways Main Blvd
- 3351 Evening Breeze Dr
- 3523 Greenways Main Blvd
- 3529 Greenways Main Blvd
- 3340 Richmond Dr
- 2785 Richmond Dr
- 2620 Weyburn Way
- 7220 Leeside View
- 7220 Grand Cascade Point
- 6335 Chantilly Place
- 2925 Greenway Creek View
- 6672 Mcewan St
- 3672 Bareback Dr
- 3740 Pony Tracks Dr
- 7230 Constitution Square Heights
- 3732 Riviera Grove Unit 201
- 6102 Olmstead Point
- 7668 Mardale Ln
- 6147 Montero Cir
- 3755 Tutt Blvd
- 2525 Half Chaps Ct
- 2213 Moccassin Dr
- 2343 Shawnee Dr
- 2341 Shawnee Dr
