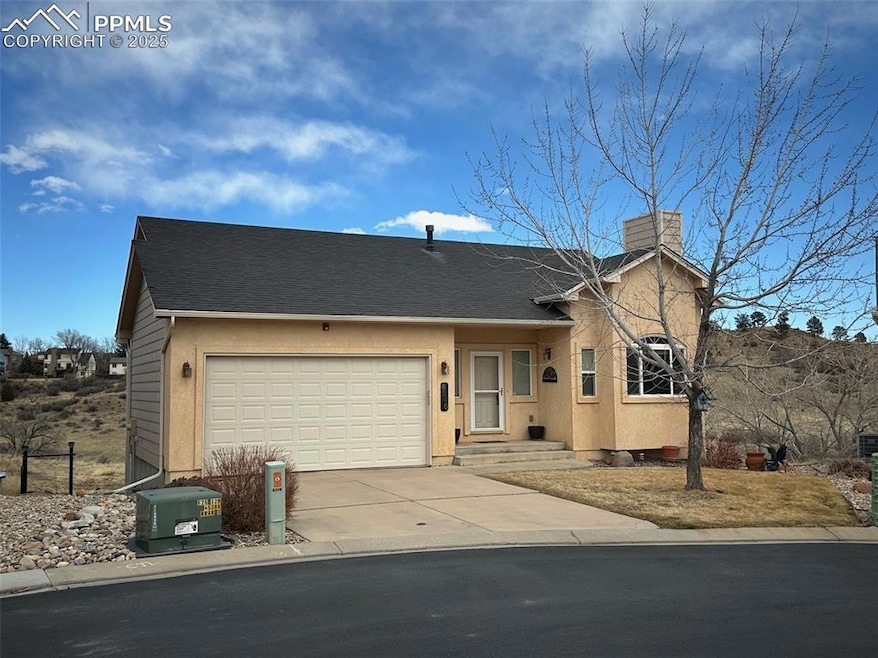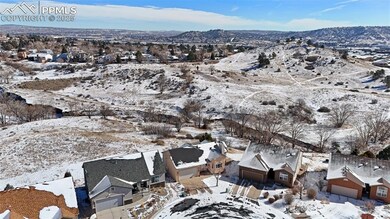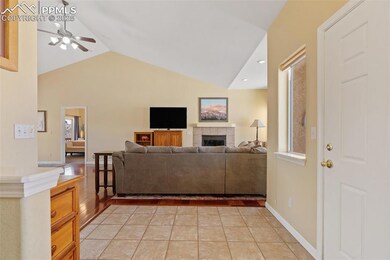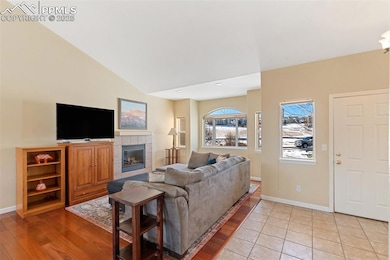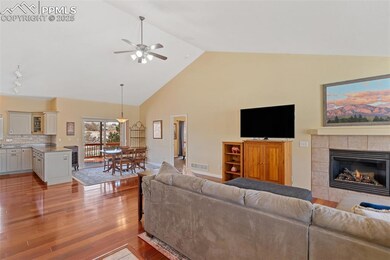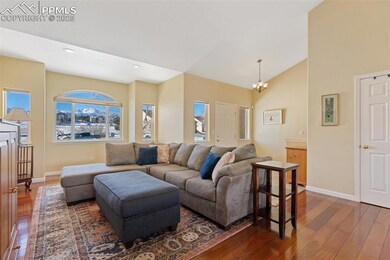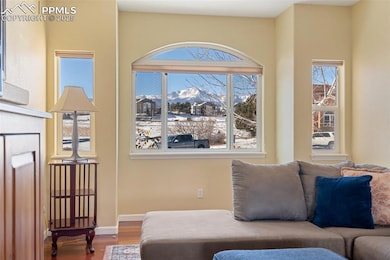
6540 Perfect View Colorado Springs, CO 80919
Rockrimmon NeighborhoodHighlights
- Gated Community
- City View
- Property is near a park
- Foothills Elementary School Rated A-
- Deck
- Multiple Fireplaces
About This Home
As of April 2025Amazing Location with Beautiful Views! Backing to open space in the peaceful setting at the base of the foothills - this pristine home offering main level living at it's finest! Welcome to the gated community of the Retreat Point at Rockrimmon where your new home awaits! Step inside where the main level greets you with engineered hardwood floor, a plethora of windows allowing in an abundance of natural light, vaulted ceiling, updated Kitchen with walk out to covered deck and retractable pergola! The desirable open floor plan is perfect for entertaining or enjoying a relaxing night in! The Living Room greets you with a bay window and gas fireplace - opening to the Kitchen and Eat-In Area with Stainless Steel Appliances, Granite Countertops and a large pantry - making this Kitchen both welcoming and functional. The guest bedroom, full bathroom, laundry space and walk out to 2-car Garage complete the main level. The finished basement offers comfort and space with 2 additional bedrooms, 3/4 bathroom, walk out to back patio and large Family Room with gas stove/fireplace! Additional Features Include: Brand New Furnace and Air Conditioning, Heated Master Bath Floor Large Unfinished Storage Room, metal retractable pergola, backs to open space! Within close proximity to hiking and biking trails, shopping, and located in Award Winning Academy School District 20 - this home is a must see!
Last Agent to Sell the Property
The Platinum Group Brokerage Phone: 719-536-4444 Listed on: 03/06/2025

Home Details
Home Type
- Single Family
Est. Annual Taxes
- $1,459
Year Built
- Built in 2004
Lot Details
- 5,506 Sq Ft Lot
- Open Space
- Cul-De-Sac
- Landscaped
- Level Lot
HOA Fees
- $350 Monthly HOA Fees
Parking
- 2 Car Attached Garage
- Oversized Parking
- Garage Door Opener
- Driveway
Property Views
- City
- Mountain
Home Design
- Ranch Style House
- Shingle Roof
- Stucco
Interior Spaces
- 2,628 Sq Ft Home
- Ceiling height of 9 feet or more
- Multiple Fireplaces
- Gas Fireplace
- Great Room
- Electric Dryer Hookup
Kitchen
- Self-Cleaning Oven
- Plumbed For Gas In Kitchen
- Microwave
- Dishwasher
- Disposal
Flooring
- Wood
- Carpet
- Ceramic Tile
Bedrooms and Bathrooms
- 4 Bedrooms
Basement
- Walk-Out Basement
- Basement Fills Entire Space Under The House
- Fireplace in Basement
Outdoor Features
- Deck
- Covered patio or porch
Location
- Property is near a park
- Property is near public transit
- Property near a hospital
- Property is near schools
- Property is near shops
Schools
- Foothills Elementary School
- Eagleview Middle School
- Air Academy High School
Utilities
- Forced Air Heating and Cooling System
- Heating System Uses Natural Gas
Community Details
Overview
- Association fees include covenant enforcement, lawn, management, snow removal, trash removal, see show/agent remarks
Recreation
- Fenced Community Pool
- Hiking Trails
Security
- Gated Community
Ownership History
Purchase Details
Home Financials for this Owner
Home Financials are based on the most recent Mortgage that was taken out on this home.Purchase Details
Purchase Details
Purchase Details
Home Financials for this Owner
Home Financials are based on the most recent Mortgage that was taken out on this home.Similar Homes in Colorado Springs, CO
Home Values in the Area
Average Home Value in this Area
Purchase History
| Date | Type | Sale Price | Title Company |
|---|---|---|---|
| Warranty Deed | $550,000 | None Listed On Document | |
| Quit Claim Deed | -- | -- | |
| Quit Claim Deed | -- | None Available | |
| Warranty Deed | $239,035 | Stewart Title |
Mortgage History
| Date | Status | Loan Amount | Loan Type |
|---|---|---|---|
| Open | $561,825 | VA | |
| Previous Owner | $75,000 | Stand Alone Second | |
| Previous Owner | $100,000 | Unknown | |
| Previous Owner | $183,900 | Unknown |
Property History
| Date | Event | Price | Change | Sq Ft Price |
|---|---|---|---|---|
| 04/30/2025 04/30/25 | Sold | $550,000 | 0.0% | $209 / Sq Ft |
| 03/09/2025 03/09/25 | Off Market | $550,000 | -- | -- |
| 03/06/2025 03/06/25 | For Sale | $550,000 | -- | $209 / Sq Ft |
Tax History Compared to Growth
Tax History
| Year | Tax Paid | Tax Assessment Tax Assessment Total Assessment is a certain percentage of the fair market value that is determined by local assessors to be the total taxable value of land and additions on the property. | Land | Improvement |
|---|---|---|---|---|
| 2024 | $1,459 | $35,840 | $6,700 | $29,140 |
| 2023 | $1,459 | $35,840 | $6,700 | $29,140 |
| 2022 | $1,818 | $27,480 | $4,310 | $23,170 |
| 2021 | $2,020 | $28,270 | $4,430 | $23,840 |
| 2020 | $1,778 | $23,100 | $3,720 | $19,380 |
| 2019 | $1,759 | $23,100 | $3,720 | $19,380 |
| 2018 | $1,607 | $20,730 | $3,380 | $17,350 |
| 2017 | $1,601 | $20,730 | $3,380 | $17,350 |
| 2016 | $1,581 | $20,450 | $3,580 | $16,870 |
| 2015 | $1,578 | $20,450 | $3,580 | $16,870 |
| 2014 | $1,449 | $18,760 | $3,580 | $15,180 |
Agents Affiliated with this Home
-
Kelly Hromadka

Seller's Agent in 2025
Kelly Hromadka
The Platinum Group
(719) 426-0770
3 in this area
95 Total Sales
-
Ethan Abello

Buyer's Agent in 2025
Ethan Abello
Exp Realty LLC
(719) 367-6090
3 in this area
62 Total Sales
Map
Source: Pikes Peak REALTOR® Services
MLS Number: 1964120
APN: 73131-10-078
- 6245 Fencerail Heights
- 5973 Eagle Hill Heights Unit 103
- 281 Eagle Summit Point Unit 103
- 6030 Colony Cir
- 6331 Mesedge Dr
- 6142 Colony Cir
- 6087 Colony Cir
- 6486 Hawkeye Cir
- 6550 Delmonico Dr Unit 102
- 6550 Delmonico Dr Unit 201
- 6424 Rifle Cir
- 704 Saddlemountain Rd
- 522 Silver Spring Cir
- 6631 Mesedge Dr
- 392 W Rockrimmon Blvd Unit B
- 0 Tech Center Dr
- 6535 Arequa Ridge Ln
- 152 W Rockrimmon Blvd Unit 203
- 1455 Golden Hills Rd
- 432 W Rockrimmon Blvd Unit B
