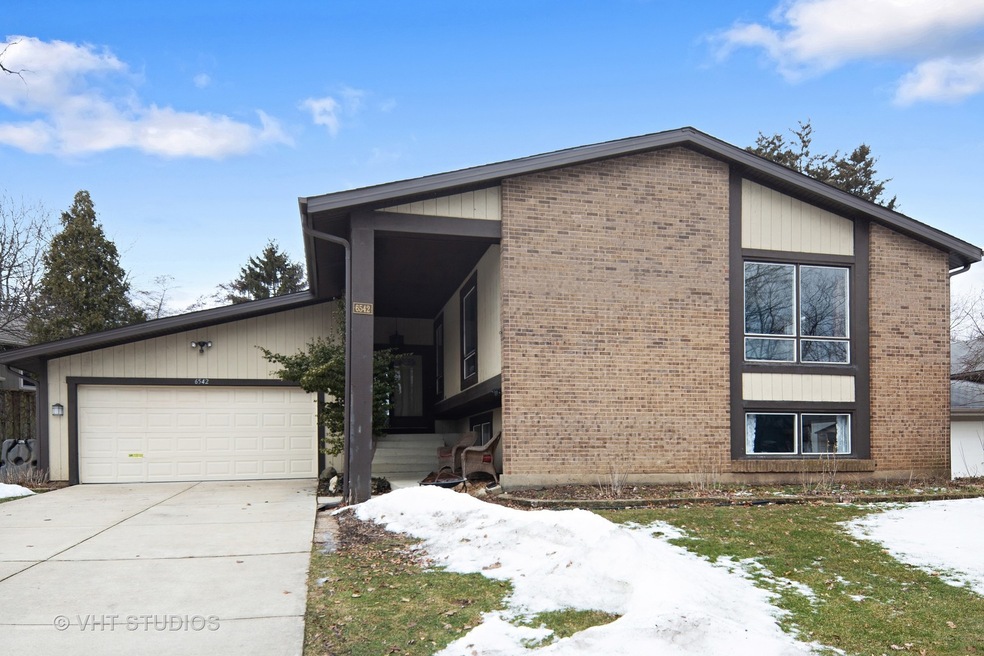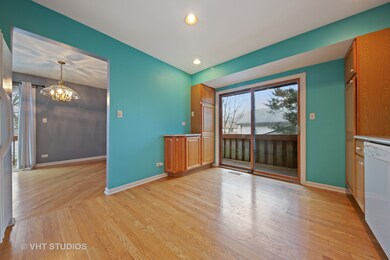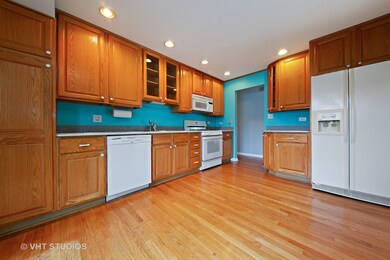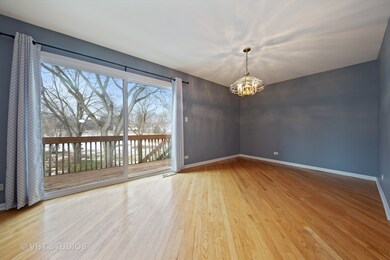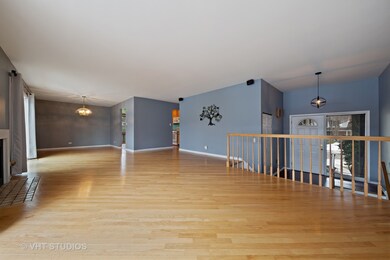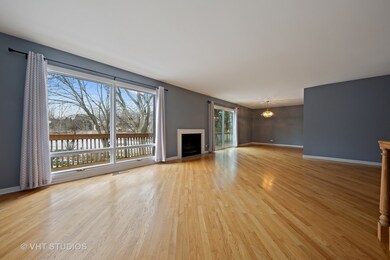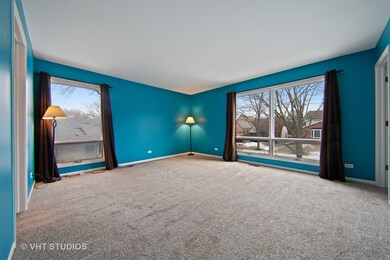
6542 Deerpath Ct Lisle, IL 60532
Seven Bridges NeighborhoodHighlights
- Deck
- Wood Flooring
- Wet Bar
- Ranch View Elementary School Rated A+
- Attached Garage
- 5-minute walk to Woodglenn Park
About This Home
As of May 2019Spacious 5 bedrooms, 3 full baths in the heart of Green Trails. Backs to one of many parks in the area. Mature trees abound. Deep 2 car garage and fully finished English walk out basement with full bath. Large eat in kitchen, roomy LR/DR with beautiful diagonal hardwood floors. Generous sized bedrooms, two w/walk-in closets, master bath and tons of closet space throughout. Naperville schools, minutes to expressways, shopping and restaurants. New roof, aluminum soffits, facia, gutters, downspouts and attic insulation in 2018. Two over sized Pella sliding doors replaced in 2016. Newer (2015) HVAC, interior paint, carpet, electric panel, concrete drive, tile entryway, and main bath updates . Large wrap around deck, 2 fireplaces, one gas log, one wood burning. Loads of large windows provide ample natural light. Fully finished walk-out basement with beautiful newer tile floor, wet bar and fireplace. Great floor plan. Miles of trails to explore nature at its best. This one has it all.
Last Agent to Sell the Property
Baird & Warner License #475168976 Listed on: 02/28/2019

Home Details
Home Type
- Single Family
Est. Annual Taxes
- $10,470
Year Built
- 1977
Lot Details
- Southern Exposure
- East or West Exposure
HOA Fees
- $15 per month
Parking
- Attached Garage
- Garage Door Opener
- Driveway
- Parking Included in Price
- Garage Is Owned
Home Design
- Bi-Level Home
- Slab Foundation
- Asphalt Shingled Roof
- Cedar
Interior Spaces
- Wet Bar
- Wood Burning Fireplace
- Gas Log Fireplace
- Wood Flooring
- Finished Basement
- Finished Basement Bathroom
- Storm Screens
Kitchen
- Breakfast Bar
- Oven or Range
- Microwave
- Dishwasher
- Disposal
Bedrooms and Bathrooms
- Walk-In Closet
- Primary Bathroom is a Full Bathroom
Laundry
- Dryer
- Washer
Eco-Friendly Details
- North or South Exposure
Outdoor Features
- Deck
- Patio
Utilities
- Forced Air Heating and Cooling System
- Heating System Uses Gas
- Lake Michigan Water
Community Details
- Common Area
Listing and Financial Details
- Homeowner Tax Exemptions
Ownership History
Purchase Details
Purchase Details
Home Financials for this Owner
Home Financials are based on the most recent Mortgage that was taken out on this home.Purchase Details
Home Financials for this Owner
Home Financials are based on the most recent Mortgage that was taken out on this home.Purchase Details
Similar Homes in Lisle, IL
Home Values in the Area
Average Home Value in this Area
Purchase History
| Date | Type | Sale Price | Title Company |
|---|---|---|---|
| Deed | -- | Paige Maureen | |
| Warranty Deed | $380,000 | Baird & Warner Ttl Svcs Inc | |
| Warranty Deed | $355,000 | First American Title Ins Co | |
| Interfamily Deed Transfer | -- | -- |
Mortgage History
| Date | Status | Loan Amount | Loan Type |
|---|---|---|---|
| Open | $104,990 | Credit Line Revolving | |
| Previous Owner | $299,500 | No Value Available | |
| Previous Owner | $300,450 | New Conventional | |
| Previous Owner | $300,000 | New Conventional | |
| Previous Owner | $270,000 | Adjustable Rate Mortgage/ARM | |
| Previous Owner | $100,000 | Credit Line Revolving |
Property History
| Date | Event | Price | Change | Sq Ft Price |
|---|---|---|---|---|
| 05/20/2019 05/20/19 | Sold | $380,000 | -5.0% | $127 / Sq Ft |
| 03/04/2019 03/04/19 | Pending | -- | -- | -- |
| 02/28/2019 02/28/19 | For Sale | $400,000 | +12.7% | $133 / Sq Ft |
| 05/11/2015 05/11/15 | Sold | $355,000 | -5.3% | $118 / Sq Ft |
| 04/10/2015 04/10/15 | Pending | -- | -- | -- |
| 03/27/2015 03/27/15 | Price Changed | $375,000 | -2.6% | $125 / Sq Ft |
| 03/17/2015 03/17/15 | For Sale | $385,000 | -- | $128 / Sq Ft |
Tax History Compared to Growth
Tax History
| Year | Tax Paid | Tax Assessment Tax Assessment Total Assessment is a certain percentage of the fair market value that is determined by local assessors to be the total taxable value of land and additions on the property. | Land | Improvement |
|---|---|---|---|---|
| 2024 | $10,470 | $155,129 | $67,440 | $87,689 |
| 2023 | $10,117 | $141,580 | $61,550 | $80,030 |
| 2022 | $9,415 | $131,510 | $57,170 | $74,340 |
| 2021 | $9,139 | $126,540 | $55,010 | $71,530 |
| 2020 | $8,937 | $124,260 | $54,020 | $70,240 |
| 2019 | $8,680 | $118,880 | $51,680 | $67,200 |
| 2018 | $9,367 | $127,330 | $55,350 | $71,980 |
| 2017 | $9,208 | $123,030 | $53,480 | $69,550 |
| 2016 | $9,061 | $118,590 | $51,550 | $67,040 |
| 2015 | $8,973 | $111,670 | $48,540 | $63,130 |
| 2014 | $8,724 | $111,670 | $48,540 | $63,130 |
| 2013 | $8,593 | $111,940 | $48,660 | $63,280 |
Agents Affiliated with this Home
-
Michael Shuta

Seller's Agent in 2019
Michael Shuta
Baird Warner
(630) 846-2279
3 in this area
21 Total Sales
-
Nicole Jurjovec

Buyer's Agent in 2019
Nicole Jurjovec
john greene Realtor
(630) 476-7770
1 in this area
42 Total Sales
-
J
Seller's Agent in 2015
Jamie Lowe
James Lowe
-
Tina Marie Mateja

Buyer's Agent in 2015
Tina Marie Mateja
Berkshire Hathaway HomeServices Chicago
(630) 728-2839
1 in this area
160 Total Sales
Map
Source: Midwest Real Estate Data (MRED)
MLS Number: MRD10293290
APN: 08-21-218-021
- 2425 Tanglewood Dr
- 4012 Demaret Ct
- 6230 Trinity Dr Unit 1C
- 2101 Babst Ct
- 6382 Twin Oaks Ln
- 6181 Shorewood Ct
- 7S473 Creek Dr
- Deer Valley Plan at Rivers Edge - Estates
- Woodside Plan at Rivers Edge - Estates
- Riverton Plan at Rivers Edge - Estates
- Castleton Plan at Rivers Edge - Estates
- Maple Valley Plan at Rivers Edge - Estates
- Willwood Plan at Rivers Edge - Estates
- Westchester Plan at Rivers Edge - Estates
- 6020 Oakwood Dr Unit A78
- 5950 Oakwood Dr Unit 1G
- 5950 Oakwood Dr Unit D12
- 5900 Oakwood Dr Unit 4G
- 5900 Oakwood Dr Unit E27
- 5900 Oakwood Dr Unit 4J
