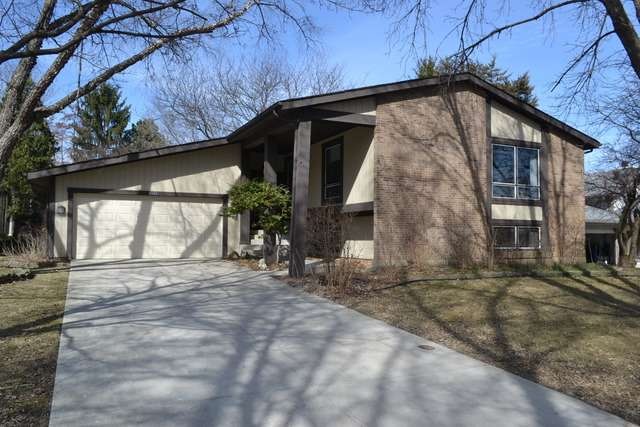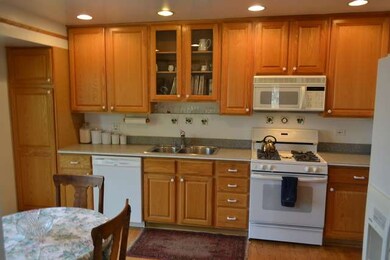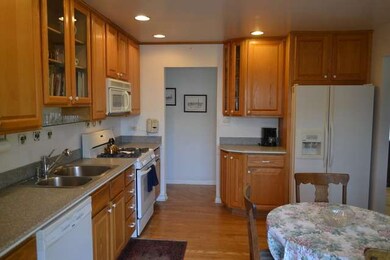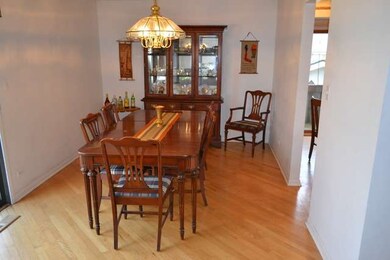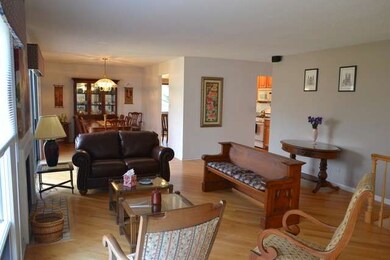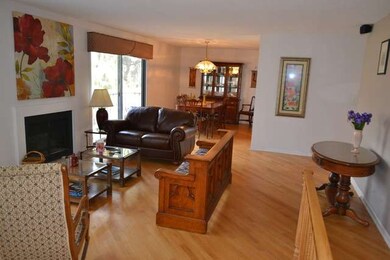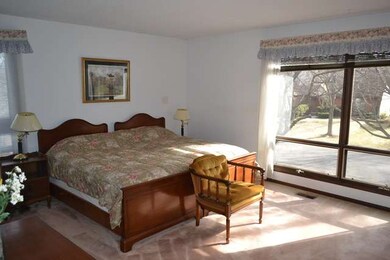
6542 Deerpath Ct Lisle, IL 60532
Seven Bridges NeighborhoodHighlights
- Deck
- Wood Flooring
- Breakfast Bar
- Ranch View Elementary School Rated A+
- Attached Garage
- 5-minute walk to Woodglenn Park
About This Home
As of May 2019WONDERFUL SINGLE FAM HOUSE IN THE HEART OF GREEN TRAILS NEXT TO PARK, W/5 BED & 3 BATHS, 2 CAR ATT GARAGE & FULL FINISHED ENGLISH BSMNT. LARGE EAT-IN KITCHEN, SPACIOUS LR & FORMAL DR W/BEAUTIFUL DIAGONAL OAK HW FLRS. GENEROUS SIZE BEDROOMS. PLENTY OF CLOSETS, STORAGE. NEWER ROOF. LARGE PRIVATE BACKYARD W/NEWER HUGE DECK. EXCELLENT NAPERVILLE 203 SCHOOLS. MIN TO EXPRESSWAYS,SHOPPING, RESTAURANTS. NEW DRIVEWAY. NICE!
Last Agent to Sell the Property
Jamie Lowe
James Lowe License #471003271 Listed on: 03/17/2015
Home Details
Home Type
- Single Family
Est. Annual Taxes
- $10,117
Year Built
- 1977
Lot Details
- Southern Exposure
- East or West Exposure
HOA Fees
- $15 per month
Parking
- Attached Garage
- Garage Door Opener
- Driveway
- Parking Included in Price
- Garage Is Owned
Home Design
- Bi-Level Home
- Slab Foundation
- Asphalt Shingled Roof
- Cedar
Interior Spaces
- Primary Bathroom is a Full Bathroom
- Wood Burning Fireplace
- Gas Log Fireplace
- Wood Flooring
- Finished Basement
- Finished Basement Bathroom
- Storm Screens
Kitchen
- Breakfast Bar
- Oven or Range
- Microwave
- Dishwasher
- Disposal
Laundry
- Dryer
- Washer
Eco-Friendly Details
- North or South Exposure
Outdoor Features
- Deck
- Patio
Utilities
- Forced Air Heating and Cooling System
- Heating System Uses Gas
- Lake Michigan Water
Community Details
- Common Area
Listing and Financial Details
- Homeowner Tax Exemptions
- $4,000 Seller Concession
Ownership History
Purchase Details
Purchase Details
Home Financials for this Owner
Home Financials are based on the most recent Mortgage that was taken out on this home.Purchase Details
Home Financials for this Owner
Home Financials are based on the most recent Mortgage that was taken out on this home.Purchase Details
Similar Homes in Lisle, IL
Home Values in the Area
Average Home Value in this Area
Purchase History
| Date | Type | Sale Price | Title Company |
|---|---|---|---|
| Deed | -- | Paige Maureen | |
| Warranty Deed | $380,000 | Baird & Warner Ttl Svcs Inc | |
| Warranty Deed | $355,000 | First American Title Ins Co | |
| Interfamily Deed Transfer | -- | -- |
Mortgage History
| Date | Status | Loan Amount | Loan Type |
|---|---|---|---|
| Previous Owner | $299,500 | No Value Available | |
| Previous Owner | $300,450 | New Conventional | |
| Previous Owner | $300,000 | New Conventional | |
| Previous Owner | $270,000 | Adjustable Rate Mortgage/ARM | |
| Previous Owner | $100,000 | Credit Line Revolving |
Property History
| Date | Event | Price | Change | Sq Ft Price |
|---|---|---|---|---|
| 05/20/2019 05/20/19 | Sold | $380,000 | -5.0% | $127 / Sq Ft |
| 03/04/2019 03/04/19 | Pending | -- | -- | -- |
| 02/28/2019 02/28/19 | For Sale | $400,000 | +12.7% | $133 / Sq Ft |
| 05/11/2015 05/11/15 | Sold | $355,000 | -5.3% | $118 / Sq Ft |
| 04/10/2015 04/10/15 | Pending | -- | -- | -- |
| 03/27/2015 03/27/15 | Price Changed | $375,000 | -2.6% | $125 / Sq Ft |
| 03/17/2015 03/17/15 | For Sale | $385,000 | -- | $128 / Sq Ft |
Tax History Compared to Growth
Tax History
| Year | Tax Paid | Tax Assessment Tax Assessment Total Assessment is a certain percentage of the fair market value that is determined by local assessors to be the total taxable value of land and additions on the property. | Land | Improvement |
|---|---|---|---|---|
| 2023 | $10,117 | $141,580 | $61,550 | $80,030 |
| 2022 | $9,415 | $131,510 | $57,170 | $74,340 |
| 2021 | $9,139 | $126,540 | $55,010 | $71,530 |
| 2020 | $8,937 | $124,260 | $54,020 | $70,240 |
| 2019 | $8,680 | $118,880 | $51,680 | $67,200 |
| 2018 | $9,367 | $127,330 | $55,350 | $71,980 |
| 2017 | $9,208 | $123,030 | $53,480 | $69,550 |
| 2016 | $9,061 | $118,590 | $51,550 | $67,040 |
| 2015 | $8,973 | $111,670 | $48,540 | $63,130 |
| 2014 | $8,724 | $111,670 | $48,540 | $63,130 |
| 2013 | $8,593 | $111,940 | $48,660 | $63,280 |
Agents Affiliated with this Home
-
Michael Shuta

Seller's Agent in 2019
Michael Shuta
Baird Warner
(630) 846-2279
1 in this area
19 Total Sales
-
Nicole Jurjovec

Buyer's Agent in 2019
Nicole Jurjovec
john greene Realtor
(630) 476-7770
1 in this area
47 Total Sales
-

Seller's Agent in 2015
Jamie Lowe
James Lowe
-
Tina Marie Mateja

Buyer's Agent in 2015
Tina Marie Mateja
Berkshire Hathaway HomeServices Chicago
(630) 728-2839
2 in this area
177 Total Sales
Map
Source: Midwest Real Estate Data (MRED)
MLS Number: MRD08864975
APN: 08-21-218-021
- 6531 Deerpath Ct
- 1980 Green Trails Dr
- 6381 Holly Ct
- 6266 Trinity Dr Unit 2B
- 2238 Abbeywood Dr Unit C
- 2238 Abbeywood Dr Unit B
- 2258 Abbeywood Dr Unit D
- 6382 Twin Oaks Ln
- 7S719 Donwood Dr
- 6173 Dixon Dr
- 6131 Wingate Dr
- 6141 Dixon Dr
- 2132 Tellis Ln Unit III
- 3904 Sarazen Ct
- 2164 Tellis Ln
- 2663 Bentley Ct
- 6425 Bobby Jones Ln
- 5918 Meadow Dr Unit 149B
- 6000 Oakwood Dr Unit 6D
- 5900 Oakwood Dr Unit 4J
