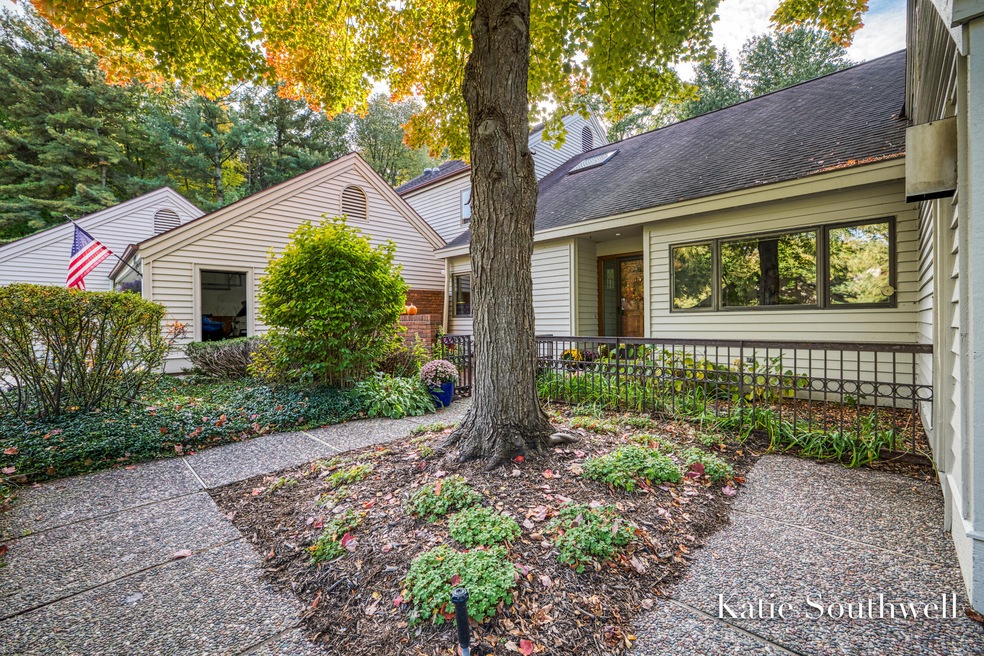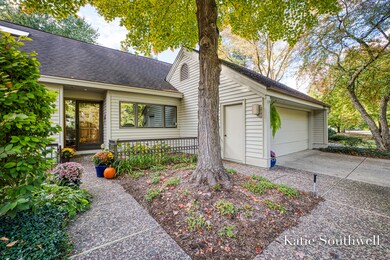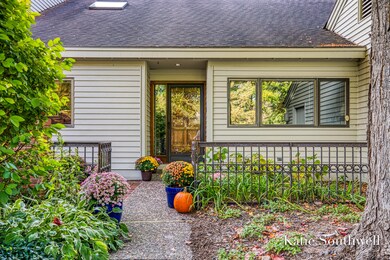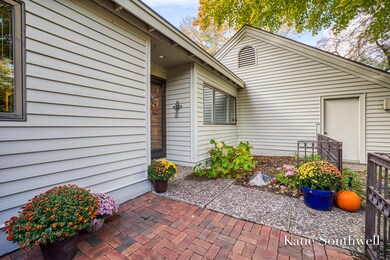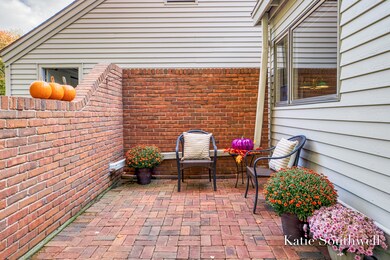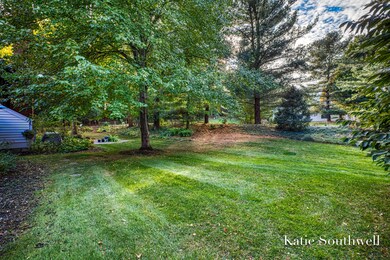
6542 Grenelefe Dr SE Grand Rapids, MI 49546
Forest Hills NeighborhoodHighlights
- Contemporary Architecture
- Vaulted Ceiling
- Porch
- Thornapple Elementary School Rated A
- Wood Flooring
- 2 Car Attached Garage
About This Home
As of December 2024This spacious ranch-style Grenelefe condo (with over 1800 SF above grade) welcomes you with a charming gated brick courtyard, setting the tone for the elegance inside. The light-filled MAIN floor offers TWO bedroom ensuites, a versatile office/den, updated kitchen, convenient laundry, and an impressive great room with cathedral ceilings, large windows, gas fireplace, and a slider to a private patio. The lower level includes 2 non-conforming bedrooms, full bath & ample storage. Located in the heart of the desirable Cascade and Forest Hills school district. Enjoy the convenience of nearby shops, restaurants, and entertainment, plus 17 miles of scenic paved trails. Easy access to highways, the airport, and community events makes this home ideal. Open house Saturday October 19, 1-3.
Property Details
Home Type
- Condominium
Est. Annual Taxes
- $3,222
Year Built
- Built in 1985
Lot Details
- Property fronts a private road
- Private Entrance
- Shrub
- Sprinkler System
HOA Fees
- $485 Monthly HOA Fees
Parking
- 2 Car Attached Garage
- Garage Door Opener
Home Design
- Contemporary Architecture
- Brick Exterior Construction
- Composition Roof
- Wood Siding
Interior Spaces
- 2,723 Sq Ft Home
- 2-Story Property
- Vaulted Ceiling
- Gas Log Fireplace
- Window Treatments
- Living Room with Fireplace
- Wood Flooring
Kitchen
- Eat-In Kitchen
- Range
- Microwave
- Dishwasher
- Disposal
Bedrooms and Bathrooms
- 2 Main Level Bedrooms
- En-Suite Bathroom
- 3 Full Bathrooms
Laundry
- Laundry on main level
- Dryer
- Washer
Basement
- Basement Fills Entire Space Under The House
- Sump Pump
Outdoor Features
- Patio
- Porch
Utilities
- Forced Air Heating and Cooling System
- Heating System Uses Natural Gas
- High Speed Internet
- Cable TV Available
Community Details
Overview
- Association fees include water, trash, snow removal, sewer, lawn/yard care
- $870 HOA Transfer Fee
- Association Phone (616) 942-7055
- Grenelefe Condominiums
Recreation
- Trails
Pet Policy
- Pets Allowed
Ownership History
Purchase Details
Home Financials for this Owner
Home Financials are based on the most recent Mortgage that was taken out on this home.Purchase Details
Purchase Details
Purchase Details
Purchase Details
Map
Similar Homes in Grand Rapids, MI
Home Values in the Area
Average Home Value in this Area
Purchase History
| Date | Type | Sale Price | Title Company |
|---|---|---|---|
| Warranty Deed | $400,000 | Sun Title | |
| Interfamily Deed Transfer | -- | Attorney | |
| Interfamily Deed Transfer | -- | None Available | |
| Warranty Deed | $154,000 | -- | |
| Quit Claim Deed | -- | -- |
Property History
| Date | Event | Price | Change | Sq Ft Price |
|---|---|---|---|---|
| 12/09/2024 12/09/24 | Sold | $400,000 | -2.4% | $147 / Sq Ft |
| 11/17/2024 11/17/24 | Pending | -- | -- | -- |
| 10/18/2024 10/18/24 | Price Changed | $409,900 | -4.7% | $151 / Sq Ft |
| 10/16/2024 10/16/24 | For Sale | $429,900 | -- | $158 / Sq Ft |
Tax History
| Year | Tax Paid | Tax Assessment Tax Assessment Total Assessment is a certain percentage of the fair market value that is determined by local assessors to be the total taxable value of land and additions on the property. | Land | Improvement |
|---|---|---|---|---|
| 2024 | $2,367 | $184,000 | $0 | $0 |
| 2023 | $3,186 | $167,800 | $0 | $0 |
| 2022 | $3,083 | $159,900 | $0 | $0 |
| 2021 | $3,005 | $159,400 | $0 | $0 |
| 2020 | $2,031 | $145,400 | $0 | $0 |
| 2019 | $2,986 | $137,700 | $0 | $0 |
| 2018 | $2,948 | $124,400 | $0 | $0 |
| 2017 | $2,937 | $107,300 | $0 | $0 |
| 2016 | $2,834 | $99,900 | $0 | $0 |
| 2015 | -- | $99,900 | $0 | $0 |
| 2013 | -- | $84,600 | $0 | $0 |
Source: Southwestern Michigan Association of REALTORS®
MLS Number: 24053851
APN: 41-19-09-352-002
- 6761 Burton St SE
- 6244 Lincolnshire Ct SE Unit 15
- 6348 Greenway Dr SE Unit 62
- 2468 Irene Ave SE
- 6309 Greenway Drive 52 Dr SE
- 3724 Charlevoix Dr SE
- 3144 E Gatehouse Dr SE
- 6060 Parview Dr SE
- 6396 Lamppost Cir SE Unit 1
- 6545 Brookhills Ct SE
- 5970 Parview Dr SE Unit 34
- 3750 Charlevoix Dr SE
- 7044 Cascade Rd SE
- 6614 Brookhills Ct SE
- 3294 Thorncrest Dr SE
- 3411 Brookpoint Dr SE
- 2639 Knightsbridge Rd SE
- 7356 Treeline Dr SE
- 7359 Cascade Woods Dr SE
- 7269 Thorncrest Dr SE
