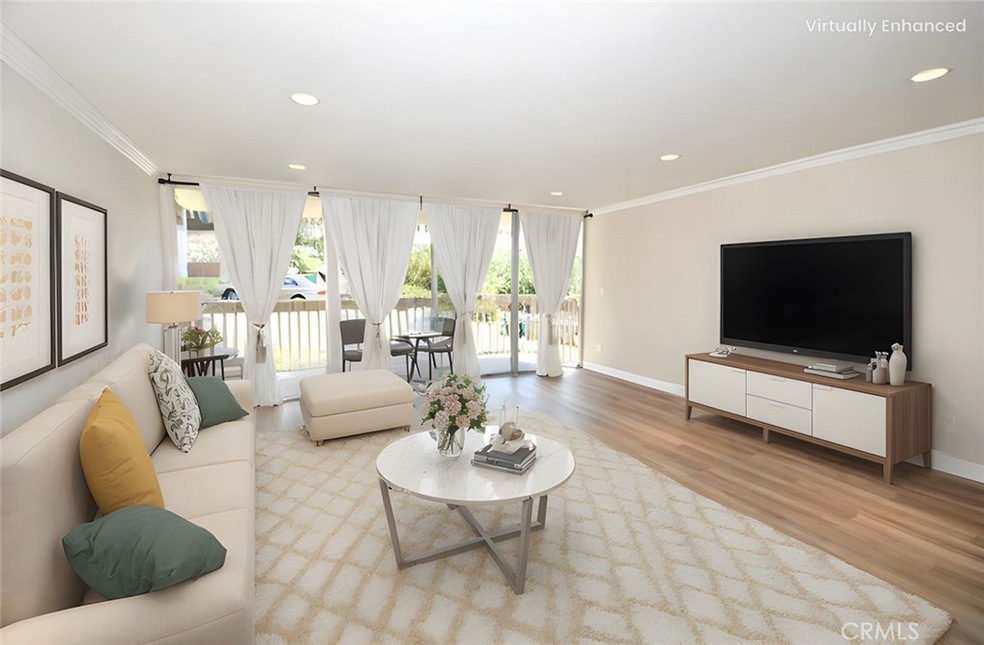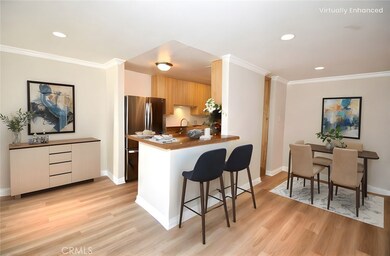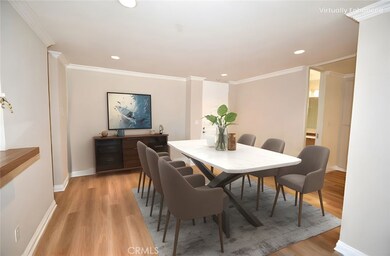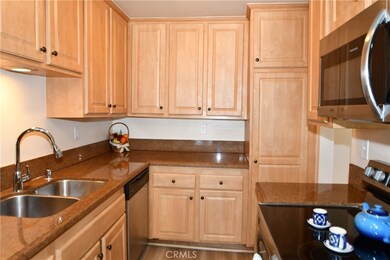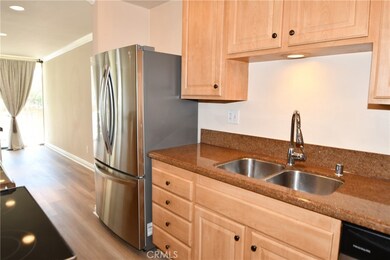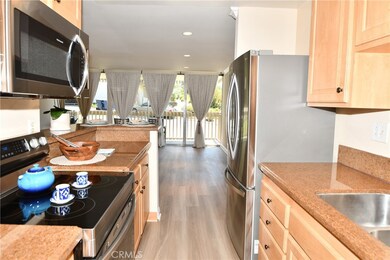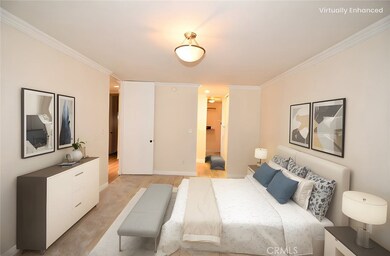6542 Ocean Crest Dr Unit B114 Rancho Palos Verdes, CA 90275
Estimated payment $4,308/month
Highlights
- In Ground Pool
- 3.84 Acre Lot
- Clubhouse
- Vista Grande Elementary Rated A+
- View of Hills
- Sauna
About This Home
Elegant 2-Bedroom, 2-Bath Condo for sale in Rancho Palos Verdes Discover the epitome of coastal living. in this stunning . Key Features: • Prime Location: Nestled in the community of Rancho Palos Verdes, this condo is just minutes away from beautiful beaches, scenic hiking trails, and top-rated schools. Enjoy the tranquility of coastal living with easy access to shopping, dining, and entertainment options. • Spacious Living: With 1091 square footage of living space, this condo provides a generous and well-designed layout. The open-concept living and dining areas are perfect for both relaxing and entertaining, featuring large windows that flood the space with natural light. • Modern Kitchen: The updated kitchen is a chef's dream, boasting high-end stainless steel appliances, sleek countertops, ample cabinet space, and a convenient breakfast bar. • Luxurious Bedrooms: The two spacious bedrooms offer a peaceful retreat, each with ample closet space and large windows. The primary suite features an en-suite bathroom with elegant finishes. . • Stylish Bathrooms: Both bathrooms are beautifully appointed with modern fixtures and finishes. • Private Balcony: Step outside to your private balcony and take in the stunning partial ocean views. • Community Amenities: The condo community offers an array of amenities, including a sparkling pool, well-equipped fitness center, and beautifully landscaped common areas. Secure parking is included with 2 designated spots for residents.
Listing Agent
RE/MAX Empire Properties Brokerage Phone: 310-372-5777 License #00847457 Listed on: 01/14/2025

Property Details
Home Type
- Condominium
Est. Annual Taxes
- $6,529
Year Built
- Built in 1973
HOA Fees
- $617 Monthly HOA Fees
Parking
- 2 Car Attached Garage
- Parking Available
Home Design
- Entry on the 1st floor
Interior Spaces
- 1,091 Sq Ft Home
- 1-Story Property
- Entryway
- Views of Hills
- Laundry Room
Kitchen
- Built-In Range
- Microwave
- Dishwasher
Bedrooms and Bathrooms
- 2 Main Level Bedrooms
- All Upper Level Bedrooms
- Walk-In Closet
- 2 Full Bathrooms
Pool
- In Ground Pool
- Gunite Pool
Additional Features
- 1 Common Wall
- Central Water Heater
Listing and Financial Details
- Tax Lot 49
- Tax Tract Number 28205
- Assessor Parcel Number 7583038058
- $892 per year additional tax assessments
Community Details
Overview
- Master Insurance
- 167 Units
- Sea Gate HOA, Phone Number (310) 555-1212
- Sea Gate HOA
- Property is near a ravine
Amenities
- Outdoor Cooking Area
- Sauna
- Clubhouse
- Laundry Facilities
Recreation
- Community Pool
- Community Spa
- Park
- Bike Trail
Pet Policy
- Pets Allowed
Map
Home Values in the Area
Average Home Value in this Area
Tax History
| Year | Tax Paid | Tax Assessment Tax Assessment Total Assessment is a certain percentage of the fair market value that is determined by local assessors to be the total taxable value of land and additions on the property. | Land | Improvement |
|---|---|---|---|---|
| 2025 | $6,529 | $530,175 | $279,124 | $251,051 |
| 2024 | $6,529 | $519,780 | $273,651 | $246,129 |
| 2023 | $6,434 | $509,589 | $268,286 | $241,303 |
| 2022 | $6,118 | $499,598 | $263,026 | $236,572 |
| 2021 | $6,077 | $489,803 | $257,869 | $231,934 |
| 2019 | $5,815 | $475,276 | $250,221 | $225,055 |
| 2018 | $5,779 | $465,958 | $245,315 | $220,643 |
| 2016 | $5,488 | $447,866 | $235,790 | $212,076 |
| 2015 | $5,441 | $441,140 | $232,249 | $208,891 |
| 2014 | $2,440 | $159,374 | $89,650 | $69,724 |
Property History
| Date | Event | Price | List to Sale | Price per Sq Ft |
|---|---|---|---|---|
| 12/02/2025 12/02/25 | Price Changed | $599,995 | -4.8% | $550 / Sq Ft |
| 10/28/2025 10/28/25 | Price Changed | $629,995 | -3.1% | $577 / Sq Ft |
| 05/08/2025 05/08/25 | Price Changed | $649,995 | -2.4% | $596 / Sq Ft |
| 04/11/2025 04/11/25 | Price Changed | $665,900 | -4.9% | $610 / Sq Ft |
| 03/09/2025 03/09/25 | Price Changed | $699,900 | -6.7% | $642 / Sq Ft |
| 02/17/2025 02/17/25 | Price Changed | $749,999 | -3.2% | $687 / Sq Ft |
| 02/07/2025 02/07/25 | Price Changed | $775,000 | -1.3% | $710 / Sq Ft |
| 01/14/2025 01/14/25 | For Sale | $785,000 | 0.0% | $720 / Sq Ft |
| 11/15/2024 11/15/24 | Off Market | $3,500 | -- | -- |
| 10/12/2024 10/12/24 | For Rent | $3,500 | -- | -- |
Purchase History
| Date | Type | Sale Price | Title Company |
|---|---|---|---|
| Quit Claim Deed | -- | None Listed On Document | |
| Grant Deed | $432,500 | Ticor Title Company Of Ca |
Mortgage History
| Date | Status | Loan Amount | Loan Type |
|---|---|---|---|
| Previous Owner | $346,000 | New Conventional |
Source: California Regional Multiple Listing Service (CRMLS)
MLS Number: SB25009798
APN: 7583-038-058
- 6542 Ocean Crest Dr Unit C212
- 6542 Ocean Crest Dr Unit C112
- 6542 Ocean Crest Dr Unit D204
- 6542 Ocean Crest Dr Unit C-309
- 6542 Ocean Crest Dr Unit D208
- 6526 Ocean Crest Dr Unit 102
- 29707 Island View Dr Unit 14
- 29600 Island View Dr Unit 201
- 29600 Island View Dr Unit 300
- 29422 Indian Valley Rd
- 84 Cresta Verde Dr
- 54 Cresta Verde Dr
- 48 Santa Cruz
- 43 Country Ln
- 30105 Avenida Esplendida
- 6701 Kings Harbor Dr
- 6935 Verde Ridge Rd
- 23 Quarterhorse Ln
- 6330 Sattes Dr
- 23 Country Meadow Rd
- 6542 Ocean Crest Dr Unit B312
- 6542 Ocean Crest Dr Unit C211
- 6542 Ocean Crest Dr Unit C112
- 6542 Ocean Crest Dr Unit C114
- 6526 Ocean Crest Dr Unit 102
- 25 Ocean Crest Ct
- 6507-6510 Ocean Crest Dr
- 34 Pepper Tree Ln
- 29221 Firthridge Rd
- 11 Clear Vista Dr
- 30347
- 6758 Los Verdes Dr
- 43 Hillcrest Meadows
- 28603 Cedarbluff Dr
- 1312 Via Zumaya
- 5937 Armaga Spring Rd Unit O
- 28 Sycamore Ln
- 28318 Ridgefalls Ct
- 28207 Ridgethorne Ct Unit 29
- 31 Aspen Way
