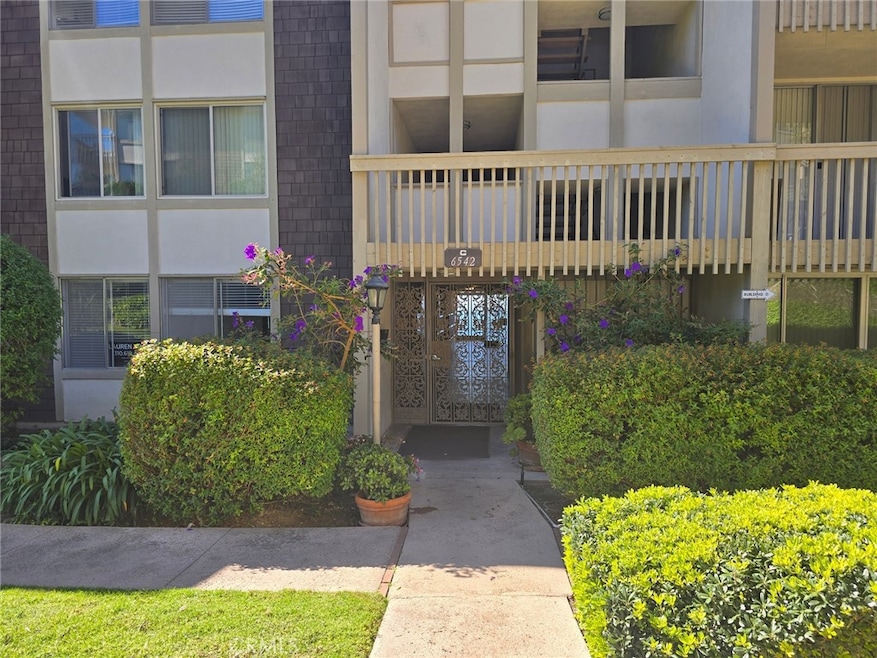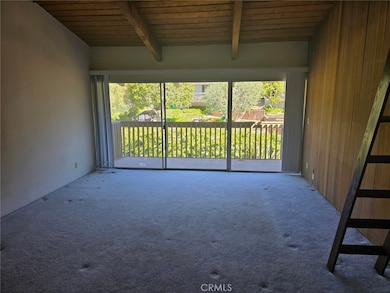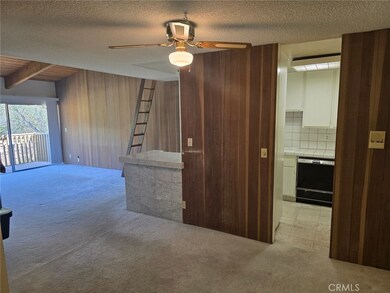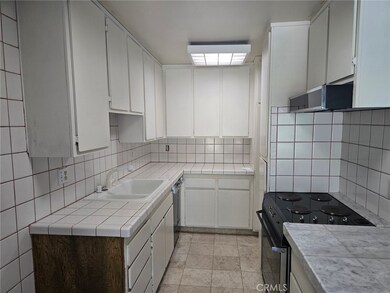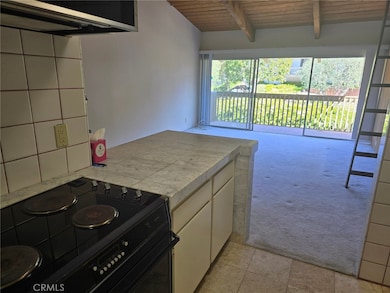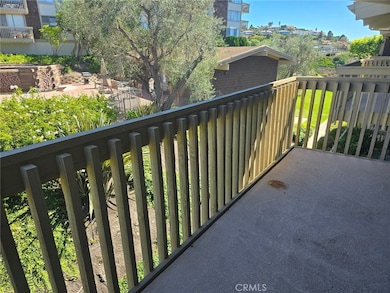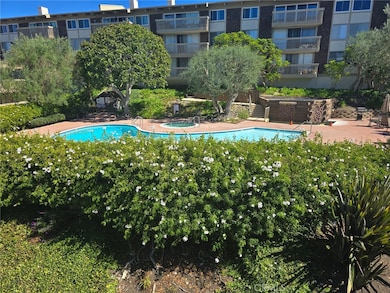6542 Ocean Crest Dr Unit C-309 Rancho Palos Verdes, CA 90275
Estimated payment $4,005/month
Highlights
- Golf Course Community
- Fitness Center
- Gated Parking
- Vista Grande Elementary Rated A+
- No Units Above
- Clubhouse
About This Home
Back on Market 10/20/2025. TOP 3rd FLOOR 2 bedroom, 2 bath Condo in 1068sf. Vaulted Wood Beam Ceilings, Large Balcony overlooking Landscaping and Pool & Spa area. Two Side by Side Parking Spaces 46 & 47 next to the Elevator. Lowest priced Top Floor unit in entire community. Very Short Walk to Community Pool, Spa and Gym. Short Drive to Schools, Bus Stops, Parks, Shopping at Peninsula Center and Golden Cove.
Listing Agent
Peninsula Properties Brokerage Phone: 310-714-0987 License #00399432 Listed on: 10/02/2025
Property Details
Home Type
- Condominium
Est. Annual Taxes
- $3,352
Year Built
- Built in 1973
Lot Details
- No Units Above
- Two or More Common Walls
HOA Fees
- $630 Monthly HOA Fees
Parking
- 2 Car Attached Garage
- Parking Available
- Side by Side Parking
- Gated Parking
- Assigned Parking
Property Views
- Park or Greenbelt
- Pool
Home Design
- Entry on the 1st floor
Interior Spaces
- 1,068 Sq Ft Home
- 3-Story Property
- Beamed Ceilings
- Cathedral Ceiling
- Electric Fireplace
- Living Room with Fireplace
- Laundry Room
Bedrooms and Bathrooms
- 2 Main Level Bedrooms
- 2 Full Bathrooms
Schools
- Vista Grande Elementary School
- Ridgecrest Middle School
- Palos Verdes Peninsula High School
Additional Features
- Living Room Balcony
- Heating Available
Listing and Financial Details
- Tax Lot 49
- Tax Tract Number 28205
- Assessor Parcel Number 7583038123
Community Details
Overview
- Master Insurance
- 217 Units
- Seagate Association, Phone Number (310) 543-1995
- Horizon Prop Mgt HOA
- Maintained Community
Amenities
- Clubhouse
- Laundry Facilities
Recreation
- Golf Course Community
- Fitness Center
- Community Pool
- Community Spa
- Park
- Hiking Trails
- Bike Trail
Security
- Resident Manager or Management On Site
- Controlled Access
Map
Home Values in the Area
Average Home Value in this Area
Tax History
| Year | Tax Paid | Tax Assessment Tax Assessment Total Assessment is a certain percentage of the fair market value that is determined by local assessors to be the total taxable value of land and additions on the property. | Land | Improvement |
|---|---|---|---|---|
| 2025 | $3,352 | $287,949 | $138,795 | $149,154 |
| 2024 | $3,352 | $282,304 | $136,074 | $146,230 |
| 2023 | $3,309 | $276,769 | $133,406 | $143,363 |
| 2022 | $3,149 | $271,343 | $130,791 | $140,552 |
| 2021 | $3,136 | $266,024 | $128,227 | $137,797 |
| 2020 | $3,094 | $263,298 | $126,913 | $136,385 |
| 2019 | $3,002 | $258,136 | $124,425 | $133,711 |
| 2018 | $2,982 | $253,076 | $121,986 | $131,090 |
| 2016 | $2,837 | $243,250 | $117,250 | $126,000 |
| 2015 | $2,818 | $239,597 | $115,489 | $124,108 |
| 2014 | $2,786 | $234,904 | $113,227 | $121,677 |
Property History
| Date | Event | Price | List to Sale | Price per Sq Ft |
|---|---|---|---|---|
| 11/21/2025 11/21/25 | Price Changed | $588,000 | -0.2% | $551 / Sq Ft |
| 11/20/2025 11/20/25 | Price Changed | $589,000 | +1.9% | $551 / Sq Ft |
| 11/05/2025 11/05/25 | Price Changed | $578,000 | -1.7% | $541 / Sq Ft |
| 10/23/2025 10/23/25 | Price Changed | $588,000 | -1.8% | $551 / Sq Ft |
| 10/02/2025 10/02/25 | For Sale | $599,000 | -- | $561 / Sq Ft |
Source: California Regional Multiple Listing Service (CRMLS)
MLS Number: PV25224158
APN: 7583-038-123
- 6542 Ocean Crest Dr Unit B114
- 6542 Ocean Crest Dr Unit C212
- 6542 Ocean Crest Dr Unit C112
- 6542 Ocean Crest Dr Unit D204
- 6542 Ocean Crest Dr Unit D306
- 6542 Ocean Crest Dr Unit D208
- 6526 Ocean Crest Dr
- 29707 Island View Dr Unit 14
- 29600 Island View Dr Unit 201
- 29600 Island View Dr Unit 300
- 84 Cresta Verde Dr
- 54 Cresta Verde Dr
- 30135 Avenida Celestial
- 48 Santa Cruz
- 43 Country Ln
- 30105 Avenida Esplendida
- 6701 Kings Harbor Dr
- 6935 Verde Ridge Rd
- 23 Quarterhorse Ln
- 6330 Sattes Dr
- 6542 Ocean Crest Dr Unit B312
- 6542 Ocean Crest Dr Unit C211
- 6542 Ocean Crest Dr Unit C112
- 6542 Ocean Crest Dr Unit C114
- 6542 Ocean Crest Dr Unit B210
- 25 Ocean Crest Ct
- 6507-6510 Ocean Crest Dr
- 34 Pepper Tree Ln
- 11 Clear Vista Dr
- 30347
- 6758 Los Verdes Dr
- 30 Misty Acres Rd
- 43 Hillcrest Meadows
- 28603 Cedarbluff Dr
- 1312 Via Zumaya
- 5937 Armaga Spring Rd Unit O
- 28 Sycamore Ln
- 28318 Ridgefalls Ct
- 28207 Ridgethorne Ct Unit 29
- 5927 Armaga Spring Rd Unit P
